Feedback on floor plan (single level corner house)
7 years ago
last modified: 7 years ago
Featured Answer
Sort by:Oldest
Comments (40)
- 7 years ago
- 7 years ago
Related Discussions
Feedback on House Plan
Comments (17)Thanks everyone for the feedback. @kjs we had considered putting the ensuite where the WIR is, but this would mean it would have no windows and ventilation could be a problem. The kitchenette is a great idea. Maybe this could go where the cupboard currently is and this would then not impact on the size of the lounge. Turning the lower level into an apartment in the future would also be possible. We could include a door in one of the windows at the front or side of the lounge to provide a separate entry to the apartment. A partition wall could be added to the opening between the lounge and main entry to make the apartment completely separate from the main house. The niche at the entry is proposed as a seat with shoe storage below similar to this but without the cupboard. And yes we will definitely have eaves. We are thinking of a skillion roof but that’s the next stage after we get the floor plan sorted. @CP, @jmm1837, @10anp, @Najeebah. The location of the MPR is a great dilemma. Its location at the front with the handrail look down into the entry and lower level should add greatly to the open feel of the house, particularly at the entry with the void and MPR open above. Moving the MPR may have some practical advantage but may lose out on the architectural feel. Having the MPR far away from the other living space (in its current location) may also have some practical advantage. Many considerations, but on balance we are still leaning towards the current arrangement. Considerations are efficiency and practicality of the space while maintaining the architectural feel. We also want to maximise the potential future resale value. Maybe the wow factor is more important? @Architest, thanks for the encouraging words that we are on the right track. With the split level design it has been difficult to locate the stairs and maintaining the entry width (2.2m) as you rise to the upper level is what we have tried to do....See MoreFloor plan and facade feedback
Comments (40)Western Sydney can be a very hot place in summer. So you've really got to try to minimise summer heat loads. What does this mean? Keeping the summer sun off your windows. Easy to do in the north, with appropriate length eaves. But much more difficult to do from the east & west. As the sun is lower in the sky & eaves become ineffective. Western sun is a particular problem, as the sun is in this direction at the hottest time of the day. So that is why quite a few people a few commenters have raise the issue of too many western windows. So how do you resolve this? It's difficult to do when the long sides of your home face east & west. But there are options to minimise western glazing. Firstly, eliminating or minimising windows. That's a very large western window in the dining area, which will get blazing hot in summer. I'd be eliminating this window (more in that later), or at least greatly reducing its size. I'd be eliminating the western wrap-around portion of the master bedroom window. Yes, it may look cool, but this will be at the expense of you comfort. You certainly don't want SW sun coming in your bedroom windows in summer evenings. Same goes for the media room. A very large western window means a very hot space. I'd this a true media room? If so, I'd think you'd want lower levels of glazing in this room. I'd actually eliminate this window, & take the following approach. Next, where possible, swap the western windows for glazing facing a different direction. You can do this in the media room, with long, thin windows. You can also do this in the upstairs living area. Again a large western window, which certainly should be swapped out for a northern window. Thirdly, locate rarely used rooms in the western side of the house. So they can bear the brunt of the western sun. Bathrooms, laundries (not in your case), & importantly, the garage. So I'd actually look at flipping the from portion of the house, so that the media room faces SE & the garage SW. Tough you won't have access from the garage to the laundry, which may be something you want. I'd then consider having the entrance to the home on the western side, beside the garage. This means you'll have a shorter hallway from the entrance to you living areas. Changes to the location of the garage to the western side may not be allowed, of the road is busier, or if the driveway is too close to the corner. So that would need to be looked at, if you were considering this change. As for your remaining western (& eastern) windows, you've got to try to minimise the amount of heat that comes through these windows. There's a few approaches. Louvred vertical sun shades or timber battens are an option. These will reduce the amount of sun striking the window, & increase privacy, but decrease the views out the window. Shutters or awnings are an option, but probably don't look as nice. Window treatments, such as low-e glass, are a good idea too - just note reviews for some single glazed low-e glass products aren't great. Western (& eastern) glazing should certainly be low SHGC (solar heat gain coefficient). As has been mentioned, windows should also be designed for cross-ventilation. A free was way too cool your home, especially effective at night. Winter in western Sydney can be pretty cold too. In winter it's all about letting the sun in, particularly the northern sun, as the sun is in the northern portion of the sky. As has been mentioned above, northern covered alfrescos aren't a great idea. Robbing north facing living areas of daylight, & winter sunshine. At the very least add a vergola to let some sun in here. you should also consider zoning your main living area. that is, having a door that can separate it from the rest of the house. Then you can just heat this room, instead of the entire house. Otherwise the staircase will act like a giant chimney, losing heat upstairs. You'd need to reverse the direction of the staircase, to add a door between it & the kitchen/laundry area. May not be ideal, but worth considering....See MoreFloor plan feedback and ideas needed
Comments (29)I had a similar idea to your one oklouise , of building above the new garage , but I had a couple of alternative tweaks -- I wondered about coming 'forward' with the garage and upstairs , thereby having the upstairs front rooms closer to the street . The one slight problem I can see with your plan is that the dining area could be a dark area -- by coming 'forward' you keep an extra window on the downstairs side profile . The problem with that suggestion though , is that the roof may look funny , with a lower centred peak and then an upper one , so I then wondered about still going above the garage , but having the upstairs wider in profile , effectively 'stepping' 3 metres or so over the 'old' house , effectively removing that 'corner' of the existing roof and having a floor above instead of roof trusses , and have the existing roof butt up to the new upstairs side wall -- it would look more balanced IMO , you won't need to remove all the existing roof and strengthen it -- by utilising the existing brick walls it may not need any additional strengthening ? By tying the existing roof trusses to the new side wall it won't need too much strengthening either . It should also look a lot less like an add-on if the styles and materials are matched correctly IMO ....See MoreHouse Plan Design-- Need some feedback on a plan
Comments (21)Hey Juda. Good on you for getting opinions, both good and bad ;) My first impression of the plan is that it's a bit busy/rabbit warren like! Even though there are apsects I do like, I've mainly made notes about things I don't like, so hopefully they're useful. STUDY: Whilst the internal three-window hall section might look cool, it removes the opportunity to run a desk or cabinetry along that wall. GARAGE: Wouldn't you also need an outside exit door (eg. top right corner of store area)? KITCHEN: This is a tough one for me. The concept of a Scullery, where dirty dishes are hidden, washed & dried seems neat, but will said dishes need to be carted back out to the Kitchen cabinets all the time, or are some stored in there, and if so, will it be annoying to visit the Scullery all the time just to get some plates, etc.? Anyway I think the Scullery double sink needs to be centred more to allow space for the flow of incoming to outgoing dishes. The alternative sink position is the left side Bench where the dishwasher person also gets to enjoy an outside view as opposed to the inside Scullery wall. LAUNDRY: I think its position should be swapped with Bedroom 3, and have another internal access door to the Laundry placed where the Bedroom 3 Desk presently is. This allows for much easier access from the Kitchen area through to the laundry, then outside to a clothes line, etc. as opposed to using the only sliding door to this wing of the house. MASTER BEDROOM: Would it be desirable to have an outdoor shower/tropical fernery where the vacant top-right corner space is, that's accessible from the Ensuite? MASTER BEDROOM WIR: I think the central space is unneccesarily wide or perhaps the shelves/hangers should be wider. BEDROOMS 3, 4 & 5: These don't have a clear wall/position for a TV (if needed?) opposite the bed. All the best. Colin...See More- 7 years ago
- 7 years ago
- 7 years ago
- 7 years ago
- 7 years ago
- 7 years ago
- 7 years ago
- 7 years ago
- 7 years ago
- 7 years ago
- 7 years ago
- 7 years agolast modified: 7 years ago
- 7 years ago
- 7 years ago
- 7 years ago
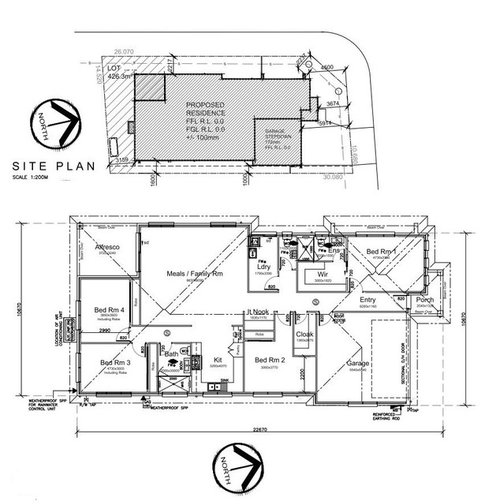

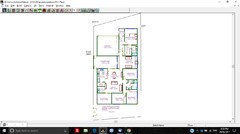
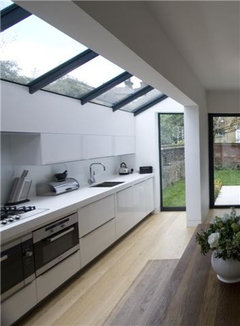
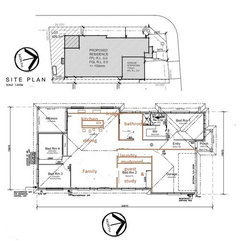
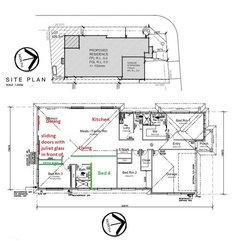




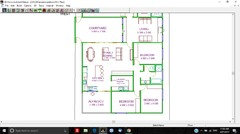

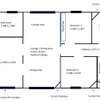
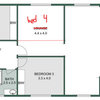
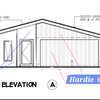
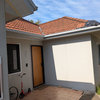
MB Design & Drafting