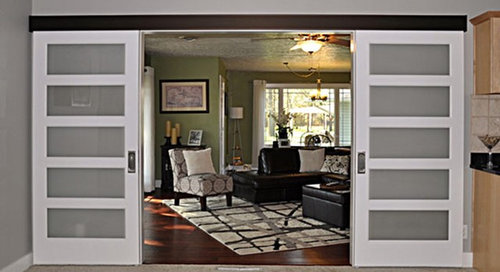Apologies in advance, CAD of any kind is obviously not my forte.
Well we may be going to make the plunge, about to make an offer on rough little weatherboard house on good block in good area. Plan is to add large open plan living area and reroof, rewire, reclad original 1950’s cottage.
We’re hoping to not move any internal walls although they’ll be replastered and repurposed. This will be the main bathroom and laundry, opening off bedroom wing hallway with feature external sliding doors (see photographic example, although in our case two entrances not one).
Any obvious mistakes? Is the area big enough? The area is currently one room and with recladding, moving windows isn’t a major issue (we’re told). Shelving for towels and a shallow cupboard will be in the space, if possible
LHS: external west facing wall in cool climate area (large, privacy windows in bathroom, glass door in laundry)
RHS: bathroom wing hallway
North is new open plan living area
In Laundry there will be a trough, washer, dryer, bench and cupboard (shelving on opposite wall if possible)
In bathroom, layout is similar to photo








oklouise
Jan DobsonOriginal Author
Related Discussions
Bessar block mould problem
Q
Art deco home renovation/extension suggestions needed!
Q
Advice on house design
Q
Help! Who do I contact to discuss design change feasibility & costs?
Q
oklouise