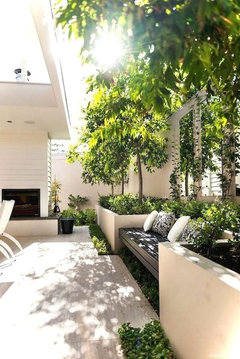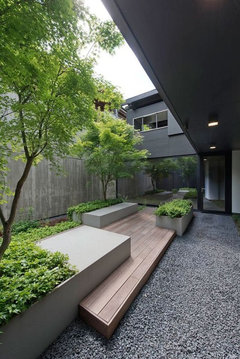Help with courtyard design (main outdoor living)
Alex
6 years ago
Featured Answer
Sort by:Oldest
Comments (12)
oklouise
6 years agoAlex
6 years agoRelated Discussions
Need help with courtyard
Comments (15)Once you paint timber, it will need to be regularly painted, thus the maintenance increases. Why does it need paint? What's wrong with the natural timber colour? The screen plant looks like the purple foliaged Dodonaea. This can end up really tall and rangy with limited growth at the bottom. They can also be short-lived so this may not be a good choice. Mind you they will last for at least 7 years. But with the screen in front of the timber fence, isn't painting it superfluous? And the brick wall looks fine. I think that if you take care of your screening plants - fertiliser, water etc, you will have a screen that effectively hides the fence well. So why not just wait? I like the contrasts of colour already present and would think very carefully about any changes. Maybe a change in pot colour and shape. The black pot is dull. As a professional, my advice to clients is to keep colour limited. Work with greens and neutrals and have minimal tho high impact colour. This way the limited use of colour is classic and really effective. Alison...See MoreNeed help with my indoor/outdoor kitchen design.
Comments (7)On first impression It seems the design is inherently working against your desire to have the 2 spaces to "feel separate"; from the screenshot it looks like the kitchen bench design (same modules, colour etc) and the open shelving do not help by making the splash back of the 2 spaces "continuous". Rather than thinking just about different materials and colours - perhaps rearrange the storage/cupboard space to create more visual separation? For example: having some full height cabinets against that dividing wall and have the outdoor kitchen a different design altogether?...See MoreHelp with designing my living room (with pics)
Comments (14)In your post you said you were after a provincial look. You could bring in some accent chairs in that style and use throws and cushions in the blue from rug and the red also, to bring together. This is colours as Julie suggested. Visit your local second hand furniture store, they may have furniture pieces you can start with. I find sometimes rooms come together better over time. You will see things that are your style, and this will add to the room. Don't think you have to 'finish' the room straight away. And I agree with other post. Paint is an inexpensive way to change a room....See MoreGetting the Best Design for your Patio Cover Outdoor Living Area
Comments (0)Getting the Best Design for your Patio Cover Outdoor Living Area When you are running through your thoughts, options, colours, designs, etc for your new outdoor living area, deck or patio cover; we will guide you through three areas of consideration. These are: Design, Materials & Accessories. By considering these three areas whilst you are investigating the options to enhance your home, it should mean that you will ultimately achieve an outdoor living area, deck or patio cover that is function (by functional I mean an area that I can use all year round), meets your budget & lastly looks great. Today, we are going to focus on the first area - ‘Getting the Best Design for your Patio Cover Outdoor Living Area’. So, what are your design options? Flat Sillion Traditional Gable Hipped Roof Dutch Gable Curved How do you choose the best design for your home? Consider the size of the area you want to cover How will it be connected back into your home? Do you have a high eave line or do you have to fix the patio cover above your existing roof line? As an example, you might not want to then install a gabled roof line if the connection point will already be high as then the patio cover will be too high, could look funny & won’t offer much protection. What’s your budget? A gable might not fit. As a very general rule of thumb, a gable can be double the cost of a flat roofed structure, as you have more material required & it takes longer to install. As an alternative you could still get height within your outdoor living area by using a skillion design. Gables ‘Gables’ can come in a variety of forms - Hipped Roof, Dutch Gable, but the most common is the Traditional gable. One feature that you can include within your gable is to add down lights within the ridge line. This not only cleans up a often dirty or forgotten area but can also make the area more functional so you can use the area in the evening. Think about your accessories within any area. TIP: If you are considering any form of gable, get the balance right. Sometimes a gable can look squashed if the area is too small or too flat if you don’t get the roof pitch right. Refer back to the existing roof pitch of your home & try to match it; this way your outdoor living area or patio cover will look more integrated rather than a ‘slap on’. Flat Its flat - pretty simple. Sometimes, people try to make it all to fancy or complicated. Remember the KISS method (Keep it Simple Stupid), as sometimes simple can sometimes be better in your design. Ensure you have enough height to play with if you are leaning towards a flat roofed pergola. If its too low the area could feel claustrophobic & might not get enough air flow. Skillion I think that a skillion design is sometimes forgotten but can often be the most effective. A skillion is where it is higher at one end & lower at the opposite & it can work really well on a double storey brick wall or even fixed above an existing roof line. A skillion can also give similar benefits of a gable - such as good height & thus air flow, without the cost or complexity of design that sometimes follows with a gable. Curved Roofs Curved patio covers can be used with either a Colorbond or polycarbonate roofing material. We don’t offer a curved design option within our range simply as the amount of homes we just don’t see homes which already have a curved area. To install a curved roof we feel would make it look out of place. I hope this helps you get a better outdoor living area for your home. Remember that all of our material options (detailed below) can be used in any of these design styles. Premium Series Colorbond Insulated Lined Ceilings Louvers Want to find out more? Book a private consultation in our display: https://www.patioland.sydney/book-a-meeting-in-our-display/...See MorePaul Di Stefano Design
6 years agoAlex
6 years agojulie herbert
6 years agomacyjean
6 years agoAlex
6 years agosiriuskey
6 years agosiriuskey
6 years ago










julie herbert