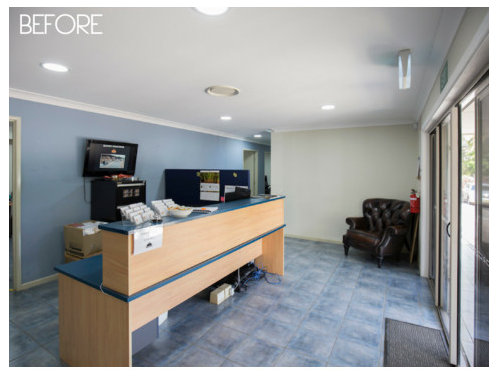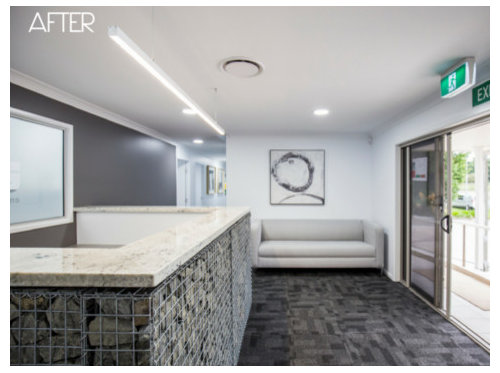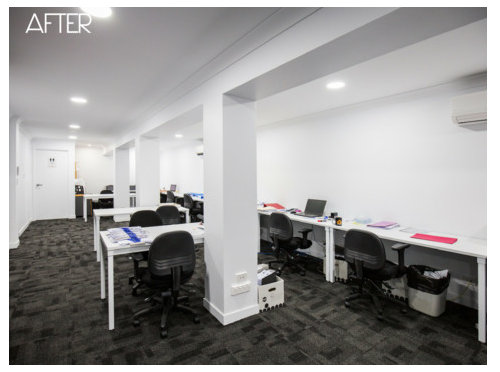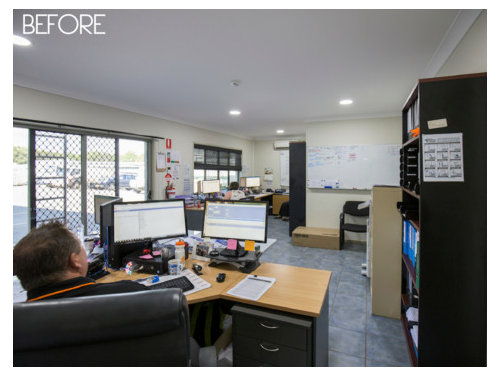Open Plan Office Transformation - Before & After
Tailored Space Interiors - Interior Design
5 years ago
last modified: 5 years ago
One of our most recent commercial design projects - the incredible transformation of the Quarry Solutions office in Chinderah, NSW!
On this project we worked closely with our clients to create a modern and contemporary feel throughout the building, using white and grey tones to reflect the nature of the business.
The end result also needed to be practical, with longevity and ample storage to see them through the next 10-15 years without having to re-design the space.
Our focal points included the reception and entrance space, the team office and kitchen areas, along with the meeting room and outdoor facade.
This full-scale design project included us choosing paint colours, flooring, furniture, artworks, wallpaper and all sourcing all materials required for the refurbishment.






Check out the entire project here!





User
Isabel William
Related Discussions
Before & After: Transformed backyard living!
Q
Before and After Mosman Residence Transformation Video
Q
Before and After Carlton Terrace Transformation
Q
Before & After: An indoor-outdoor transformation
Q