Floor plan feedback needed
katieseccombe
5 years ago
last modified: 5 years ago
Featured Answer
Sort by:Oldest
Comments (23)
Related Discussions
Feedback on floor plan for new build
Comments (96)Sorry to continue....the plan by Louise on the 20/01/2017.... But the laundry ( with internal access or through cloak room) and ensuite to the rear of the garage the master behind...... Then a Wir separating the master form the living or a bathroom...... The a fireplace if required against the western wall central in the house.... The entrance and small cloak room for the winter woollies against the garage and the other three beds at the front RHS with bath near.... The lounge/ kitchen/ dining in a similar layout but with minimal a walls blocking the view from the entry to the living/kitchen .... I like at lease a small wall dividing the living and lounge for the teenagers also.... If I get an chance I will sketch something up. Good luck this the paperwork... Plans are the fun part....See MoreSeeking feedback on floor plan - Ground Floor
Comments (1)Love it as is. Well done. The void above living will let on light, just be careful of not letting in the western light too much. So some way to shade house on the backyard end. would be good....See Morefloor plan layout for new build - feedback needed
Comments (17)From a "passive solar design" point of view, everything is right. Rectangular home facing north/south. With north facing living rooms, rarely used rooms to the west. But one other thing to consider, plumbing. Locating it close together will lower building costs, & the wastage of water, waiting for hot water. So I'd consider swapping bedroom 4 for the western wet areas. Behind the kitchen is have the laundry, then bathroom, then linen, the bedroom furthest to the west. I'm not mad about western bedrooms, especially in hot climates. But in this case it sounds like it would be used sparingly. Plus if make sure there was no western window, just a northern one. Insulating the western wall well, & using a radiant barrier (reflective insulation). The approach will also significantly shorten the length of the western hallway. Greatly increasing the size of bedroom 4. Talking room sizes, & room numbers, from a sustainability point of view, I think the home is too large for what is likely to be a two person home for much of the time. The embodied energy (emissions created) from a new build home is huge, averaging 15 years of operational energy. I'd be looking to reduce the house size, by using multipurpose rooms. The occasional kids housed in the study, or the media room. This can work out great with clever design (like incorporating murphy beds). How will the media room be used? Will noise be an issue. Will you be happy to have it so close to the master bed? The building orientation/shape will be great for solar PV, with a large roof area facing north. I'd I was building nowadays, is be aiming for an all-electric home. Ditching gas - of its even available where you are - in favour of efficient electric appliances. Reverse cycle AC for heating (if it's required), supplemented by fans for cooling, hot water heat pump (extremely efficient), induction cooktop (sensitive, fast acting, easy to clean). All powered by solar PV. If it's an option, I'd look at 3 phase power, which will let you install a larger PV system. It will also allow you install a fast charger for EV, likely to be your next car purchase, or soon after....See MoreNEW FLOOR PLAN - FEEDBACK NEEDED
Comments (19)Thanks for the feedback everyone. @bigreader at this stage of our lives we don't feel we need a designated drop zone as our kids are all grown up. However, if we ever sell I'm sure a drop zone could be created either in the 7x7 garage or in the multipurpose room that we have designated on the floor plan as a games/gym room. I'm also sure that a sideboard drop zone in the entry would meet the needs of any visitors to our home. @oklouise when I do the measurements for the kitchen/dining/living I don't usually include the hallway in those measurements but if I was to include them the size of each of these areas would be 6.2m x 4.0m, which allows 5.0m for the kitchen wall space. Is this incorrect? We have also chosen to replace the Media Room with an outdoor patio/deck as we believe this will be a beautiful area to sit during the cooler months. The patio/deck will also allow more light into the living areas which is what we are trying to achieve. Re: the master bedroom - it has been moved to the western side of the house where the WIR and Ensuite will protect it from the late afternoon sun. We thought this location would be best considering the orientation of the house on the block and also not wanting to have any of the other living areas or other bedrooms on the western side of the house. If you have any alternative suggestions please share. The floor plan is currently the size we are looking at, not anything bigger - approximately 360m2 on my rough calculations. @siriuskey the room next to the garage has been designated as a Gym/Games/Media Room - in other words a multipurpose room, that I'm sure could be used as a drop zone/mud room if needed. The only people coming through the entry will be visitors, for which a sideboard in the entry will be used as a drop zone. Once again, thank you all for the feedback; it is much appreciated :)...See Morekatieseccombe
5 years agolast modified: 5 years agokatieseccombe
5 years agooklouise
5 years agolast modified: 5 years agoLinda Maguire
5 years agooklouise
5 years agolast modified: 5 years agokatieseccombe
5 years agoPaul Di Stefano Design
5 years agosiriuskey
5 years agokatieseccombe
5 years agokatieseccombe
5 years agokatieseccombe
5 years agooklouise
5 years agoPaul Di Stefano Design
5 years ago3D Home Concepts
5 years agolast modified: 5 years agooklouise
5 years agoPaul Di Stefano Design
5 years agolast modified: 5 years agokatieseccombe thanked Paul Di Stefano Design3D Home Concepts
5 years agokatieseccombe
5 years ago


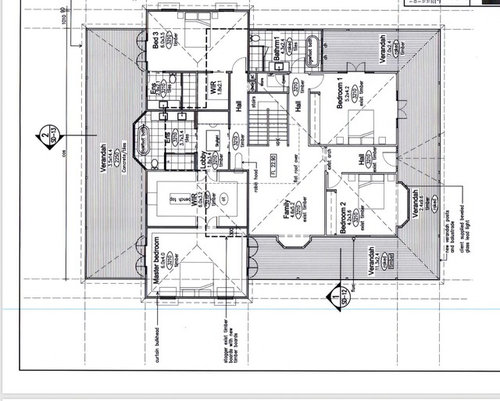
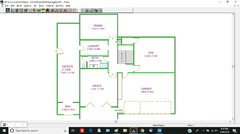
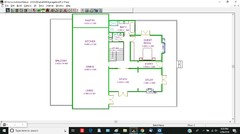
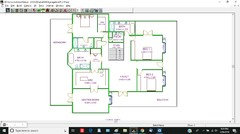
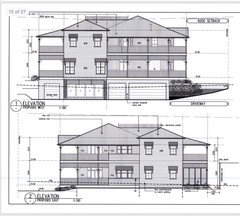
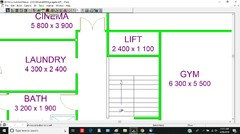
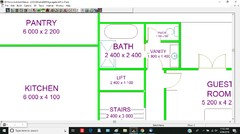
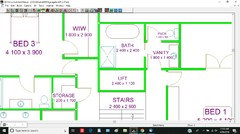
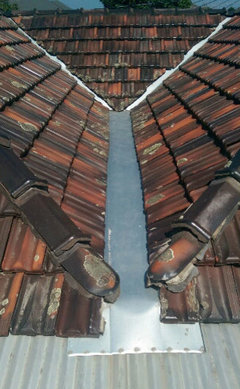

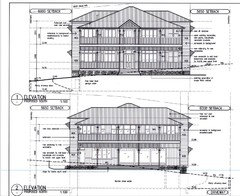
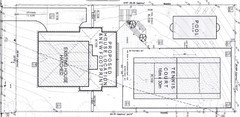
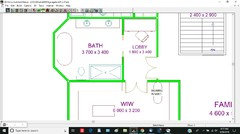
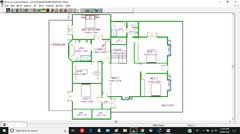
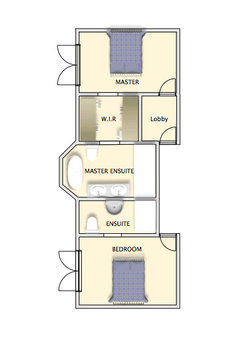





Dr Retro House Calls