vanity spacing in bathroom renovation
saffron_au
5 years ago
Featured Answer
Sort by:Oldest
Comments (10)
oklouise
5 years agolast modified: 5 years agoRelated Discussions
Bathroom Renovate - toilet in bathroom or separate?
Comments (6)I would have to say, it is not, a no no. However, how you decide to do this will determine whether it is positive or negative. If the toilet is in direct view as you enter it is likely to be negative, but the impact can be reduced with a smaller pan and an in-wall cistern. Noise and smell are often factors that will influence the decision. So, the smell can be overcome with an automated odor extraction system and there are also low noise inlet valves available. As far as property value is concerned there is a multitude of scenarios and just as many opinions, so consider how much convenience this will give you and how long you intend to stay in the property? perhaps it may be better enjoy your home the way you would like it to be....See MoreSmall bathroom renovation
Comments (16)Yep, we're really happy with the showering width, to be honest the 'compromise' shower curtain actually helps in this way, as we've mounted the top just outside the bath lip, with the bottom angled into the bath ( so the water drains into the bath and not the floor). Our bath is a good 80cm wide,but there were wider ones around (90cm if I remember correctly). I'm a size 16 and my partner is a 6ft 2 and both of us have plenty of room to shower independently. Sadly showering together is pretty much impossible, which is sad :( Yes it was pretty horrifically similar to bridesmaids... nuf said :( Plumbing wise your vanity taps could become your bath taps, your shower taps could stay as shower taps (if you wanted to) and your shower head could either be repositioned to the to the non window wall, the roof or not move them at all and look at handheld/ multi position/ exposed pipe work shower heads. Your current bath taps would need to be moved up ~25cm higher up to become your new vanity taps - but that's not much. If you have some crawl space under your house, moving the shower waste 50cm or so (which might not even be needed depending on your new bath) isn't much of a job - heck we even did it ourselves. Given you've got much more space in your laundry, I'd put a second toilet in there - and to enjoy a nice big vanity along your longer wall....See MoreBudget mid-century bathroom renovation, before and after
Comments (5)This looks great. Our bathroom had the same layout, but we managed to fit a much longer bath and a toilet in by moving the vanity from under the window to the left hand wall, putting the longer bath under the window, putting a toilet where the bath was previously and leaving the shower in the same position. We also changed the door to a cavity sliding door to take up less space in the room. We had a similarly awful 80s renovation in ours too, and used the same sort of wall tile...See MoreBathroom layout help - awkward space at bathroom
Comments (5)Yes thank you for your thoughts. the room is 2.8 (with window) vs 3.4m. I do find it a bit annoying too as I don't like that you open the door and see straight away into the shower (though I'm certain the door would have a lock). I'm sure they lined the bath up to be with the window as visually that looks better, but then I find the space at the end annoying. I like the alternative drawings (I like three of them lots!) and I had been considering an drop in bath built wall to wall rather than a freestanding but also finding it frustrating to find a really nice supportive bath and there are less drop in baths than freestanding around at the moment which is a bit annoying. Thanks Anna for the picture, that helps as that looks good (though we would have more space at either end, 50cm) and I prefer the look of yours with some space but not as cavenous... I think I might have to have a talk with my husband as we really need to work out what to do!!...See Moredreamer
5 years agodreamer
5 years agosiriuskey
5 years agodreamer
5 years agosiriuskey
5 years agolast modified: 5 years agosiriuskey
5 years agosaffron_au
5 years agooklouise
5 years ago

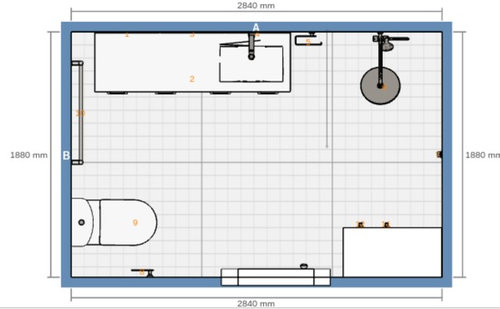
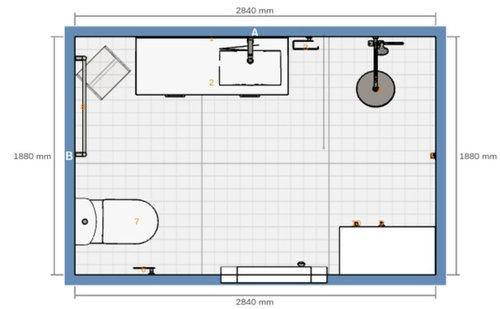
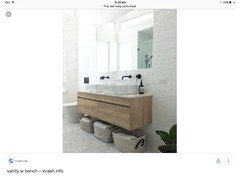

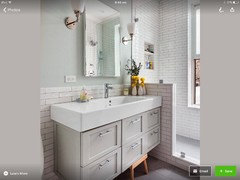
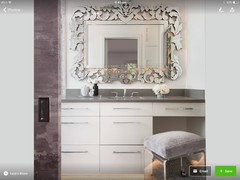
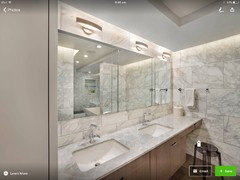
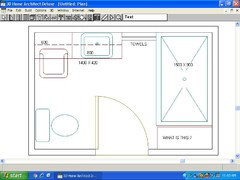





GDP Interior Design