Flat mirror versus mirror cabinet?
5 years ago
last modified: 5 years ago
Featured Answer
Sort by:Oldest
Comments (48)
- 5 years ago
- 5 years ago
Related Discussions
Kitchen Colour Palette dilemma
Comments (17)Know thy self... you sound like you're bobbing around in an ocean of ideas and safety nets and don't know whose life rope to grab. Take time out to look at addressing a few aspects of yourself : * the dynamics of yourself as an individual and the needs upon you and of you in light of your desires for better feeling and functionality of the space * then let's select pieces, items and collections you feel compelled to hold onto for one reason or another * group things and find the unique story that is you ... your family ... whether letting go of or even moving toward * then start incorporating the reno decisions to compliment and contrast, moving outward with the eye and feel into other areas of your home * if working from a blank canvass then pull pics from magazines and start a collage or a number of boards to express interpretations * another idea is to simply sit in meditation... close your eyes, relax, in your minds eye walk into your dream kitchen. Picture this by yourself, as a family, entertaining and any other occasion you experience. Have fun! Let me know how you get on. I'd love to see pics and know your thoughts and feelings around the choices, not decisions, choices.... you made :)...See Moreshaving cabinets....
Comments (14)Yes you can definitely do this MrsRicho. We have recently completed our new build and here is a pic of our ensuite. We initially had an issue with the mirrors crunching against each other when opening and we had to get 1mm shaved off each of the sides of the mirrors. Now they open beautifully with no touching at all. Please also be mindful at the point of installation that the mirrors are installed flat into the doors, that is, they don’t protrude as a result of double sided tape! Our installer used double sided tape and silicone (the tape to hold the mirror in place while the door was hang back up and the silicone dried. The effect was looking at the mirror side on there were gaps where there was no tape and you could see the tape. We had the mirror installers return and remove the mirrors, shave the 1mm off. Our joiner then completed the job by siliconing the mirrors whilst the doors were flat on the floor and left them to dry for 48 hours before hanging the doors....See MoreNeed advice on budget bathroom makeover
Comments (9)It's up to you with what you decide to do as a stop gap, I just thought it might be worth while trying paint on the walls first to see how it feels and save the cost of painting the bath and tiles and putting that towards a complete redo We have beige fittings in our ensuite and having cracked the WC we had to replace it with a new White suite from Bunnings, it's a lovely modern suite that covers and fits all the existing plumbing I think it cost $150 which husband fitted. I think that you already have a newish white vanity which will work with your new suite. Black beige and white are great mates and perhaps add something timber via a blind above the bath, can't see what your window is like, cheers...See MoreHeight and depth of a recessed mirror
Comments (8)I've never thought along these lines before , and I'm a guy , but I just wondered if having a mirror angled up slightly ( 5 degrees or less ) may make putting on makeup and doing eyelids easier , and shaving for us guys ? Plus to do a part in your hair , you can still lean forward . Bathroom mirrors always seem to be flat against a wall or medicine cupboard , but I wonder if one slightly angled upwards would be better ?...See More- 5 years ago
- 5 years ago
- 5 years ago
- 5 years ago
- 5 years ago
- 5 years ago
- 5 years ago
- 5 years ago
- 5 years ago
- 5 years ago
- 5 years ago
- 5 years ago
- 5 years ago
- 5 years ago
- 5 years ago
- 5 years ago
- 5 years ago
- 5 years ago
- 5 years ago
- 5 years ago
- 5 years ago
- 5 years agolast modified: 5 years ago
- 5 years ago
- 5 years agolast modified: 5 years ago
- 5 years ago
- 5 years ago
- 5 years ago
- 5 years ago
- 5 years agolast modified: 5 years ago
- 4 years ago
- 4 years ago
- 4 years ago
- 4 years ago
- 3 years agolast modified: 3 years ago
- 3 years ago
- 3 years ago
- 3 years ago
- 3 years ago
- 3 years ago
- 3 years ago
- 3 years ago
- 3 years ago
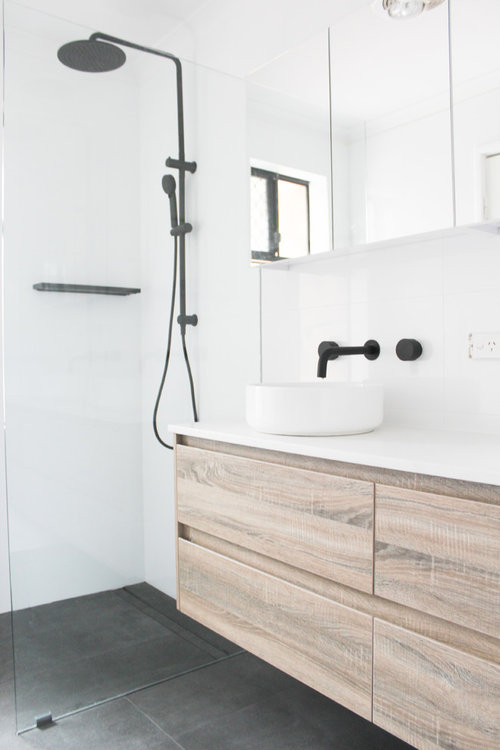
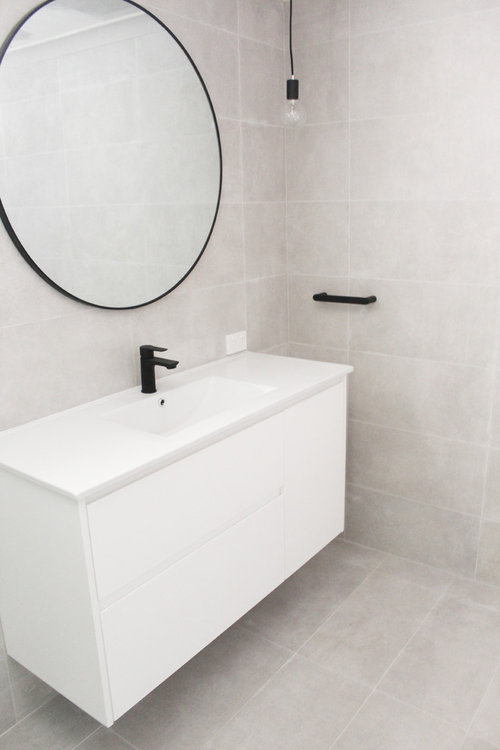
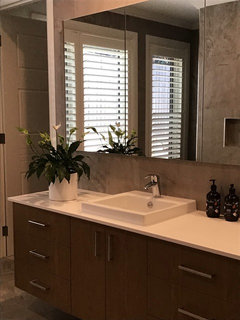
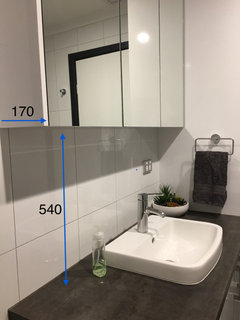
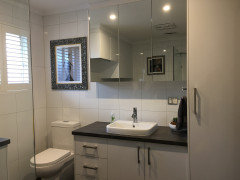



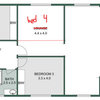

ton12h