Federation Home Before & After
Jodie Carter Design
4 years ago
Having worked on a Penthouse project with this family before, they were open to some bold ideas for the renovation of their federation home in East Lindfield. It was originally quite dark in the living areas and hallway with all the stained timber. The kitchen had been renovated previously as had the bathrooms, but it was time to bring it up to date and add some wow factor.
After some clever floor plan alterations to give the kitchen/living/dining areas at the back of the home a more open plan feel. We started planning the cabinetry designs and a bold colour palette. Lots of black and white, navy blue, gold and graphic pattern.
This is the kitchen before. There was no where to sit at the island and a lack of adequate storage.

This is the kitchen now. Loads of storage, plenty of preparation space and the island for casual eating. The modern take on a classic shaker style in the white cabinetry allows it to sit nicely within the period features of the home.
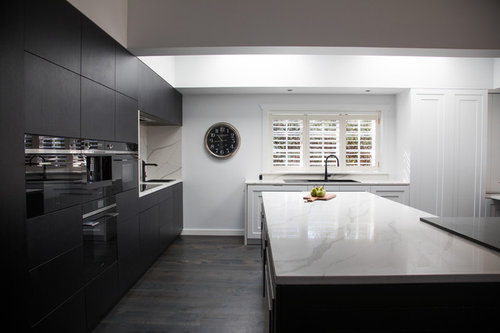
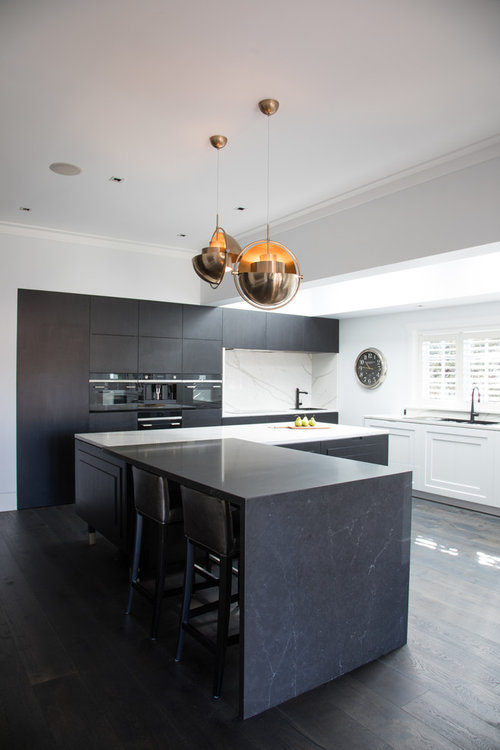
The old dining area is now part of the kitchen and the divider wall that houses two tv's and a see through Bio-ethanol fireplace.
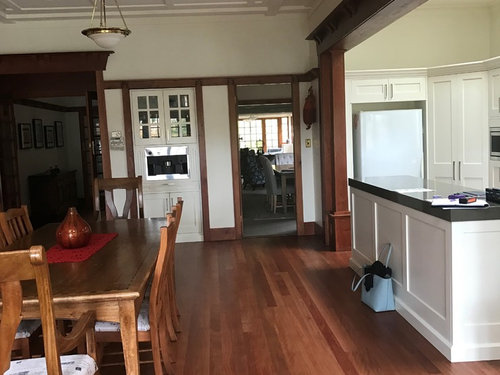

The living room was once long and narrow and not ideal for TV watching.
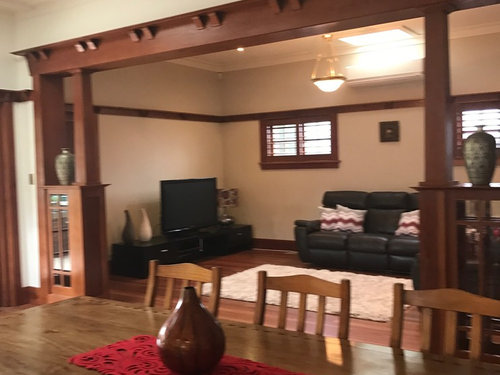
Now its an inviting combination of living and dining with the gorgeous open fire.


The stairwell was one of the darkest parts of the home
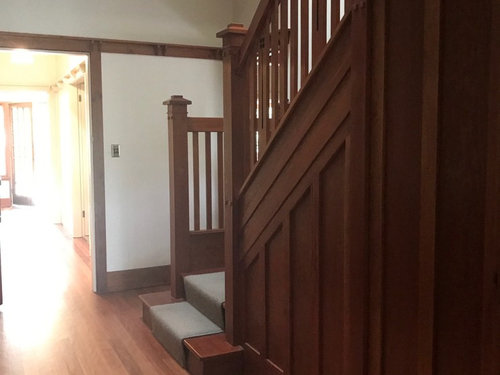
Not anymore!
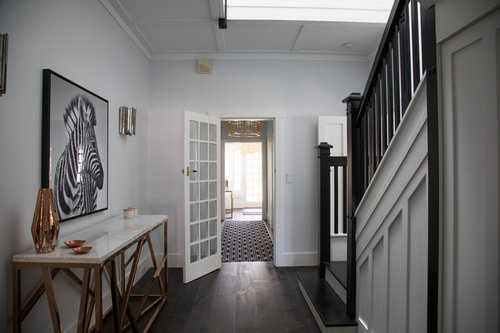
The downstairs bathroom before
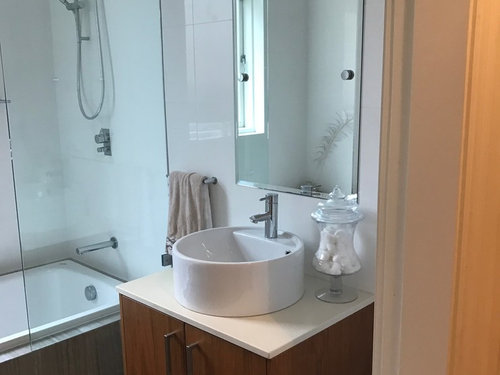
After... bold pattern, navy blue and gold fixtures make a statement in here now

To view more of this gorgeous home check out the rest of the project on my houzz profile here
thanks for reading
Jodie Carter





lg_eg
julie herbert
Related Discussions
Before/After from Sweden - a house within a house
Q
How to renovate a compact house into a spacious home – before/after
Q
How to revamp your classic Edwardian home – before & after
Q
Before & after: Turning a house into a home
Q
dreamer
Aus Joinery Kitchens Pty Ltd
kazzh