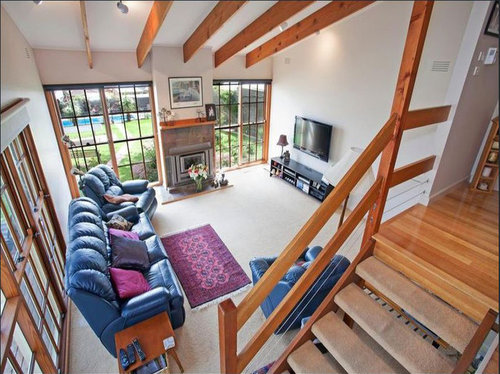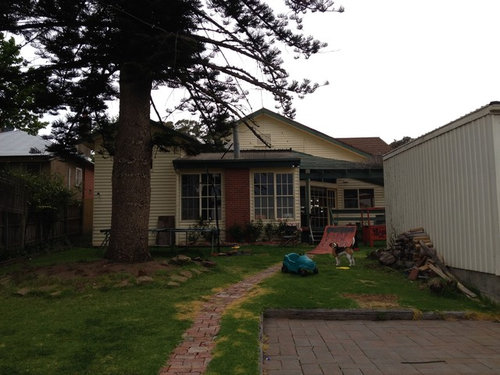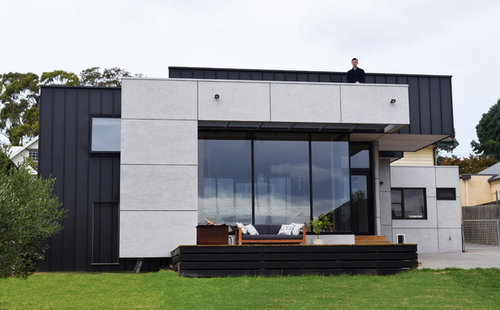Rundown 1930s Weatherboard Transformation - Before & After
Ed Ewers Architecture
4 years ago
A large run down 1930's Weatherboard house needing renovation & refurbishment/modernizing. The original floor plan consisted of a very poor layout and no consistency in the flow throughout the home. Our clients wanted to maximize the fantastic views from the elevated northern backyard outlook.
We added a new kitchen and bathroom and switched up the layout by adding a new north-facing living room with 3.3m high glass walls with a large balcony. This balcony consisted of expanding metal and balcony balustrade was specifically designed to block summer sun out but keen winter sun in. We also added a second living/dining area.
Before:

After:
(Upper Platform)

(Lower Platform)

The backyard area was maximized by the inclusion of a decking space and firepit, perfect for entertaining.
Before:

After:


All other general maintenance including new roofing, floors, lighting, and insulation made the home look like a complete new build.
Check out entire project here!





Anth Romeo
TB ID
Related Discussions
Before/After: Wow! You won't believe your eyes!
Q
Before & After - Knockdown and Rebuild 3 Townhouses
Q
Period Home Transformation - Before & After
Q
1930s to Now Bathroom Transformation
Q
Anthea Studios
Demo Account
Justin Spiteri
TTTT
Phoebe
Sophie Morley
Moss Furniture
R.Koncept Building Design & Drafting