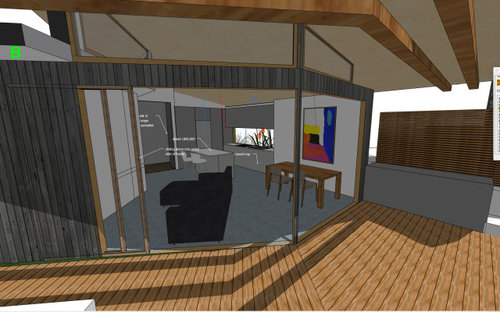Kitchen Position and Layout
leehoss
4 years ago
I have 3 options , all seem like they would be a nice outcome. They are designs for a granny flat, so 60msq.
'A' was the original design with the lounge at the front and was my first choice as it allows kitchen to flow out onto deck . It also creates the LOUNGE as a seperate zone which i though important in a small space.
'B' is second option flipping the kitchen (with additional nips and tucks), putting a wall of cupboards for oven and fridge on the southern side. The long window gets the westerly sun.
'C' is the final option with a U shaped kitchen, which is option the 'relos' in-law like. (you can see northerly direction in this image)



Is there any 'architectural' advice or recommendations...?
Thanks
Leon




Dr Retro House Calls
Kate
Related Discussions
Kitchen counter / island bench layout - your thoughts please
Q
Advise on how to position a kitchen table
Q
Help with Kitchen Layout - cabinetry and appliances
Q
G shaped kitchen layout dilemma
Q
MB Design & Drafting
leehossOriginal Author