Kitchen Reno Feedback / Suggestions
4 years ago
Featured Answer
Sort by:Oldest
Comments (23)
- 4 years ago
- 4 years agolast modified: 4 years ago
Related Discussions
Kitchen Reno- ideas, suggestions Please
Comments (14)Yes I'm very pleased with the results, it was worth the work and time (and money) I like the black stools and they are very comfortable too. I just bought the new kettle and toaster they are white and they are kept in the appliances cupboard. I did bought a new coffee machine (delonghi Grand MAestria) in silver and I placed it on the benchtop as it doesn't fit in the appliances cupboard. The touch of colour will have to be the fresh flowers and fruit basket! Speak soon!...See MoreAny suggestions on Reno?
Comments (33)i have children and grandchildren so not revealing my age either but very happy to make more detailed plans when you have time to check the measurements...nb any ideas can be drawn up as the rough plans from HOUZZERS suggestions is the cheapest way to consider ideas to suit your family and it could be useful to live in the house and think about how these suggestions might work before you start renovating??...See MoreFloor plan suggestions and feedback, please :)
Comments (13)I'd mostly be using upstairs for storage space - you have to build up pretty large dry food stores if you want to stay self sufficient on a homestead - but given where I'm looking at building a bunk-room for visitors unexpectedly trapped by heavy rain would probably be a consideration so I want to make sure I plan my plumbing (for an accompanying bathroom) according At this stage I've marked the stairs here on the first floor plan. The footprint of the storage room would be (I think) 3.2m x 2.8m and the staircase would eat into this. Edit: I also have the general impression most people see themselves having larger families than what I personally consider right for me, so I imagine future homeowners would probably be appreciative of being able to turn upstairs into a 'kids zone' with additional bedrooms,rumpus room etc...See Morefirst home - draft design - feedback or suggestions appreciated
Comments (65)I would just like to thank all of you brilliant people too, as well as Karyn. I am I’m a similar boat with respect to only having fur babies and wanting in the future to have a home and not just a house , that meets our needs. Although my first decision will be whether to continue throwing away money in my current money pit of a home, where it is all about the land value and people - such as my new neighbours, remove the house and build oversized mansion for the block or alternatively buyers want to walk in and will pay $1.3 - $1.7 for the mansion that is already completed. Neither of which are within my means or suit my living needs .....pity my house is such a money pit. With all this rain, it has highlighted possible multiple roof leaks from tile roof - easy to see where there is no sheeting on ceiling. Anyway....... As well as being extremely impressed and actually touched by how much Houzz users are prepared to help another stranger ....kindness of the human spirit.....Karyn, I have been reflecting on how much you are teaching many people about the ‘process’ of buying a turnkey house and land package. Don’t underestimate how much you are helping others who may consider venturing down this path and are naive to all the constraints associated with this type of build etc....particularly when one has the additional stress of being otherwise alone on the journey and overwhelmed by the things one has to consider.... Wishing you the best of luck Karyn with both the process and the outcome. and thank you houzzers for your creativity and generosity to strangers.......See More- 4 years ago
- 4 years ago
- 4 years ago
- 4 years ago
- 4 years ago
- 4 years agolast modified: 4 years ago
- 4 years ago
- 4 years ago
- 4 years ago
- 4 years ago
- 4 years ago
- 4 years ago
- 4 years ago
- 4 years ago
- 4 years ago
- 4 years ago
- 4 years ago
- 4 years ago
- 4 years ago
- 4 years agolast modified: 4 years ago
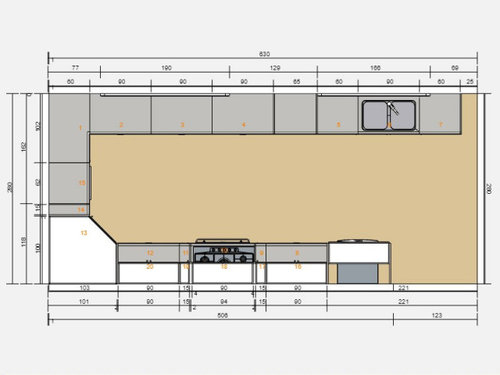
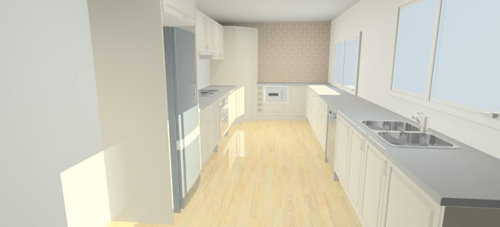
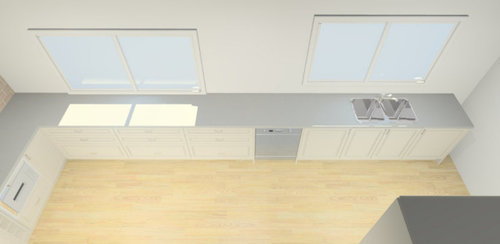


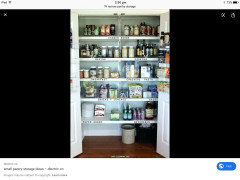
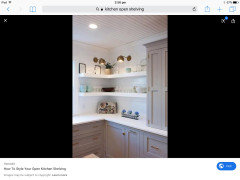

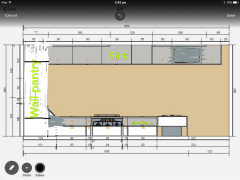
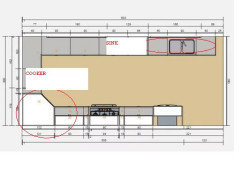


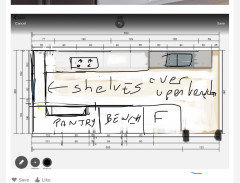
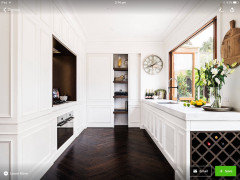
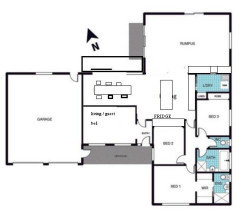
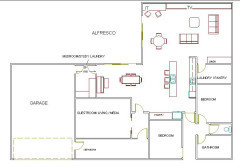
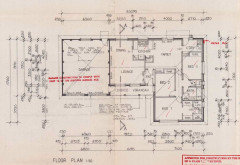
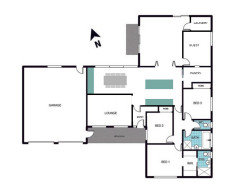
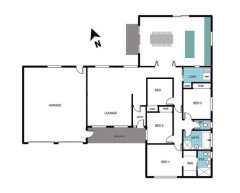
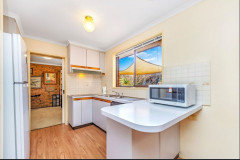

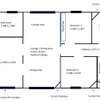


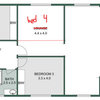
swizzles95