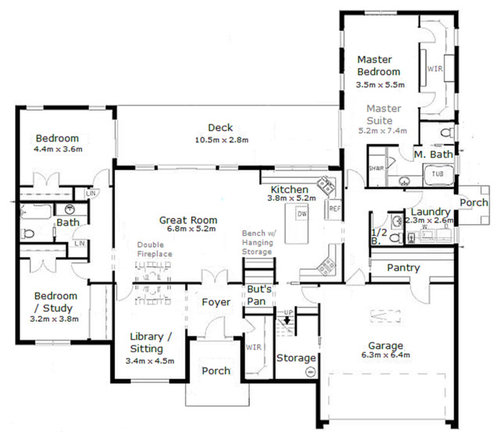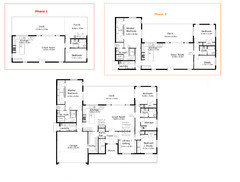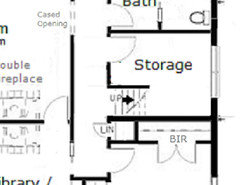Floor plan suggestions and feedback, please :)
User
6 years ago
last modified: 6 years ago
Featured Answer
Sort by:Oldest
Comments (13)
Flooring Vision
6 years agoRelated Discussions
Feedback on Floor Plan
Comments (28)Najeebah still work in progress. Thanks all for lovely suggestions. Here's some changes that we are thinking. - making it a sound proof wall between Master Bed & Kitchen wall as entry to Master bed has to be that way because Bed2 is going to be used as Nursery. WIR will have a sliding door instead of Hinged - Trying to swap master Ensuite's vanity with Shower and WC - Making family bathroom larger (not sure which way though as I really want to keep WC separate). - Skylights definitely on the agenda (cost depended) - Partition wall for games room which will only be used for kids to play and can be utilised as extra covered area during family barbeques. - Envirotecture , we are putting up a raked ceiling in kitchen/family as it is sloping slightly downwards towards our block so to have extra light in. Not saying have ignored other suggestions and will work on things on priority basis and as Beekon Pty Ltd suggested we have taken into consideration this as overall project and want to keep things that will suit our family for many years to come....See MoreFeedback on custom floor plan
Comments (74)I'm still concerned that the covered alfresco area is located to the NE, it will block much of your winter sunshine from entering your living areas, making your home colder in winter. Personally, I'd try to locate your alfresco o the eastern side of your living areas (& somehow moving the master further SE). However, if you are going to stick with your current alfresco location, I'd recommend you change from a hipped roof alfresco, to a gable roof alfresco. If you make it an opened gable, & have a cathedral ceiling you'll end up with quite a bit more winter sunshine entering your house. Similar to the images below....See MoreFeedback on floor plan please
Comments (10)In removing so many internal walls I would suggest you get a professional to check the roof structure to see which walls are load bearing before getting too far down the track. If the walls that you are removing are from floor to ceiling then you should allow for new flooring, and a new ceiling so these elements don't look patched. Apart from these concenrns my only issue is the use of a cavity slider, they are not great in keeping the heat in or out, and can be draghty due to the air gap you need right around the door. I would suggest a pair of hinged, glazed, french doors will do a better job in controlling draughts (and noise), and also allow you to see through to the backyard even when the doors are closed. Make sure that you get your designer/draftsperson to draw all of your furniture into your plans at the correct scale so that you can see that it all fits, and works, and that there is enough circulation around. This is so crucial to get right in smaller homes. Best of luck with your renovation, Dr Retro of Dr Retro House Calls...See MoreNew Home Construction Floor Plan - Advice / Feedback /Critique please
Comments (1)it looks like one of those supersized American Mcmansions which is fine if you measure the value of a house by its size rather than the quality of its design and the relationship to its site and the environment. You must have engaged your architect with the knowledge on the style of work he does? I would strongly suggest you research American architect Sarah Susanka and her work with "The not so big house" before you have a meeting with your architect. A well designed home is a lot more than a shopping list of rooms. Even though I don't like your design I do know that some of my clients have trouble visualising a plan and sometimes they don't like what they can't understand. I would arrange a meeting with your architect so he could explain why he has deviated from your brief. There may be some very good reasons, such as capturing views, or getting the winter sun, but it is hard to suggest without knowing about your location. By the way do you realize that your posting has appeared on the Australian Houzz forum? Best of luck, Dr Retro of Dr Retro House Calls...See MoreUser
6 years agoFlooring Vision
6 years agoUser
6 years agooklouise
6 years agoLesleyH
6 years agoUser
6 years agolast modified: 6 years agooklouise
6 years agoUser
6 years agoSara Graham
6 years agoSara Graham
6 years agome me
6 years ago








oklouise