Renovating a tiny bathroom
Katy Williams
4 years ago
last modified: 4 years ago
Featured Answer
Sort by:Oldest
Comments (33)
Related Discussions
Design advice please on small bathroom reno to queen of UNcreativity!
Comments (26)hi we have about six months ago now, re done our bath room , similar size to yours, and , i can take some photos and email them to you , we have maximised space, and walls , put in a white stone bath under the window , it is a metre in width , with a cool water spout coming off the centre under the window we pu t afalse ledge in to sit , candles etc on , , we tiles floor to ceiling, off white , wall mirror cabnit with three mirrors , inset into the wall so its only sits out a we bit from the wall tiles , floating bath room vanity , so that it makes the floor space look bigger , . matching stone square basin sits ontop of the vanity to one side so plenty of room to sit all your bath room stuff when need be , seperate shower all tiled as well , with inset , shelves for shampoo etc, also , when you open the bath room door and walk in when you close the bath room door behind it next to the shower is a very narrow floor to ceiling shelvec for towels, now the hole is there we jaust havent got the shelves put in yet. , we gt loads of comments as the bth room dosent look small evn though it is , , most expensive item the sqwat extra wide stone bath , made to order basin / tap ware and shower spray thing ,oh and the white stone vanity which we had made to order as well , due to the sizing ....See MoreMirror for this tiny bathroom
Comments (21)I've just had a similar dilemma trying to decide on how to liven up the boring white bathroom we ended up with thanks to a well known tile supplier mucking up big time. I've hopefully given it some bling by using this ornate frame on some art work. If you don't want a plain edge mirror, you could do something like that?? My frame arrives tomorrow (yay). If you'd like a pic of what it looks like hung on a white wall, feel free to sing out. We ummed and arrred about incorporating a mirrored shaving cabinet into our reno. We did, and it's way more practical than before. Everything is within easy reach. All is hidden and off the benchtop, which makes it neater and so much easier to clean. Most bathroom essentials (like soap, spray cans, toothpaste, razors, lotions etc) fit easily on the 15cm shelves. In fact, the cupboard under the vanity is now virtually empty and there's no kneeling on the floor, digging in the back of it to find stuff! The loo paper fits in a vanity drawer, so it's also out of the way. Bonuses all round. I agree with suggestions to relocate the towel holder (if you can, of course)....See MoreBathroom reno - acrylic vs. tiled shower base on original timber floor
Comments (4)Walk-in-showers are great for large bathrooms, but are problematic for small bathrooms. Even more so with a timber floor which does not comply with the regulations for waterproofness for wet areas. There are regulations in place that your waterproofing will need to comply with, as set out by the Building Code of Australia and Australian Standards (AS 3740-1994). You will need to do some research and speak to a professional as you are heading for disaster with the combination of a timber bathroom floor, a small bathroom, a walk-in shower, no waterproof membrane to protect the floor and no understanding of the legal requirements. Houses of the 1920's traditionally had tiled floors so I would be looking at one of my suppliers such as the Olde English Tile Company to help you source somethiing that is period appropriate and legal instead of timber floors. Olde English Tiles Best of luck, Dr Retro of Dr Retro House Calls...See MoreBathroom dilemma in tiny house
Comments (30)Thank you for your rough guestimate, Louise. I will try to get to the cottage on Wednesday to measure and will post them then. Your questions answered: we are renovating to live in it for two years whilst we build our house. Our two sons will visit but probably at different times. I will place a daybed in the lounge in the event that we are all there at the same time. Once our home is built, we will Airbnb this cottage. We are in our 50’s and our intention is to move back into this cottage when the house gets too much for us. So it’s a long term investment with the view of having made the choice of where we would ultimately want to be later on in life - as much as one can make these decisions with all the unknowns. It is very close to a beautiful town - two minutes walking distance to all the amenities. We cannot do extensions as we have an easement and the land is small. As much as we do not want to be ridiculous in terms of costs, we also need to think long term and are therefore prepared to make the changes when our builder strips the cottage. The location will probably support the investment long term. Also to note, my thoughts: We need to add a freestanding gas fireplace into the living room. My thoughts were to place it on the wall that is shared with the kitchen. I intended to remove the wall between the family and dining. This will also allow the northern sun to stream into the living area in winter. The family room would become a dining room/eat-in-kitchen. The dining and living will become the whole living room. The entrance consumes valuable space and I like siriuskey’s idea of adding a powder room there - perhaps with the addition of an extra shower and basin where the linen is and skylights above both rooms for ventilation and light. Moving the front door would be problematic as it would throw off the symmetry and involve changes to the eves....See MoreKaty Williams
4 years agolast modified: 4 years agobigreader
4 years agoKaty Williams
4 years agosiriuskey
4 years agolast modified: 4 years agoKaty Williams
4 years agosiriuskey
4 years agolast modified: 4 years ago3DA Design Drafting and 3D Visuals
4 years agoKaty Williams thanked 3DA Design Drafting and 3D VisualsKaty Williams
4 years agoKaty Williams
4 years ago3DA Design Drafting and 3D Visuals
4 years agolast modified: 4 years agoKaty Williams
4 years ago3DA Design Drafting and 3D Visuals
4 years agoleonienyc
4 years agoleonienyc
4 years agopam60
4 years agoKaty Williams
4 years agolast modified: 4 years agoUser
4 years agoKaty Williams
4 years agoKaty Williams
4 years agoUser
4 years agobigreader
4 years agoC P
4 years agoKate
4 years agorocksfam
4 years agoKitchen and Home Sketch Designs
4 years ago
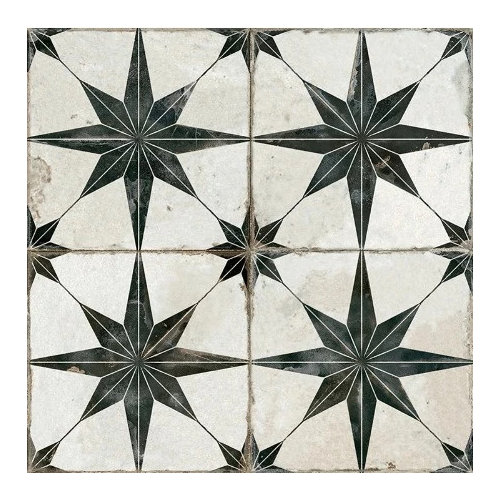

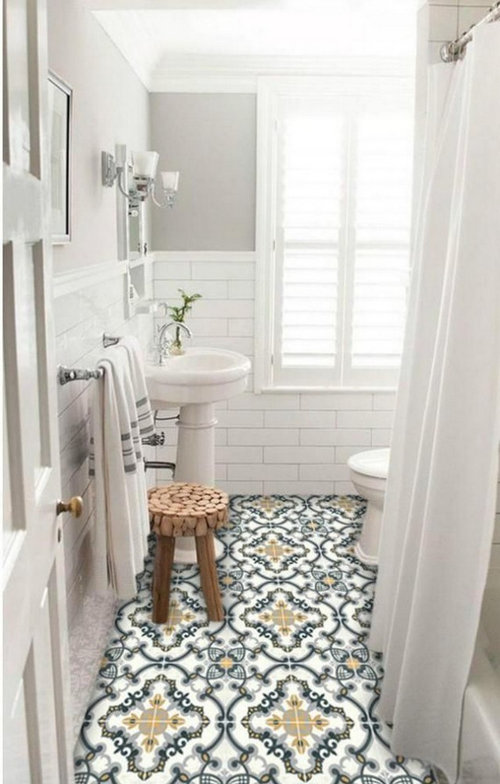
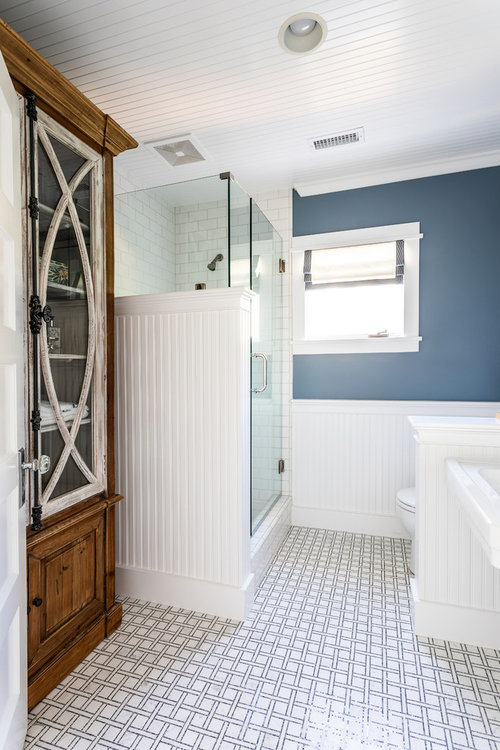
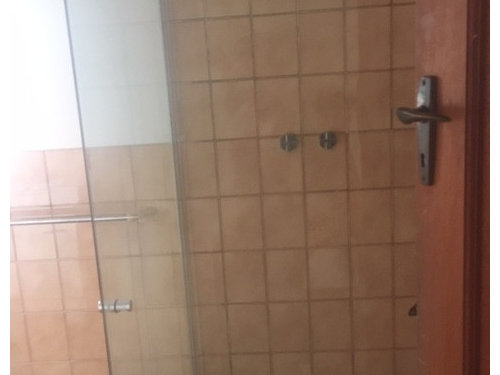


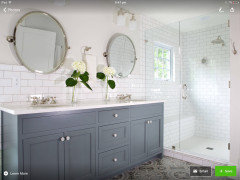

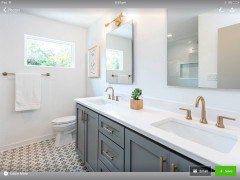
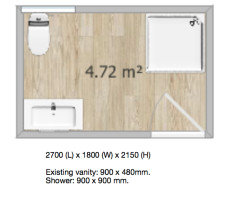

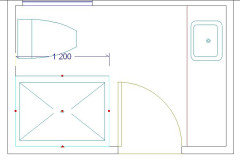









Katy WilliamsOriginal Author