Floor plan advice - walk-in pantry area behind kitchen
4 years ago
Featured Answer
Sort by:Oldest
Comments (20)
- 4 years ago
Related Discussions
Dark joinery doors with wall colour walk in pantry
Comments (4)Thanks for you opinion, Judy! I will ask colour selection consultant whether I can get the same colour of WIP door as joinery doors once I hear from the builder. It has been hard to reach them lately lol...See Morekitchen layout and pantry cupboard advice please
Comments (30)Thanks dreamer, might look into a sliding window for the splashback. And have put the benchtop as 650mm for now, may increase further. Thanks siriuskey. I am leaning towards your design and using the corner as appliance/pantry. The bifold from bench height up would certainly work really well functionally but I’m not sure I’d like the look. I’ve sketched up having the area 800 deep to house the fridge and to have a step in pantry/appliance cupboard (500 deep bench, 300 step in cavity). 2 variations of the cupboard, first with sliding doors opening from centre (approx 1m opening so might feel a bit pokey), or second with perhaps stacker doors to right or bifold (this would block off bench space between pantry and sink when open though). This cupboard would be pretty big (2280mm) so don’t think we’d need the appliance cupboard next to dining area. And could have oven under cooktop. Dining and kitchen could be separated by small wall....See MoreFloor plan layout advice to make this house feel more open
Comments (33)I'd say it's an easy min. $250K minimum flagfall on a relatively basic/not fancy spec/fit-out in a super good package deal. You're essentially renovating an entire house including moving plumbing, walls replastering, new floors throughout etc....not to mention lights, rewiring etc etc, it goes on and on.......This scope would still cost a builder themselves $150K, not factoring in their own time/labour, paying cash for sub-trades and getting super deals on all materials....and then you could only really potentially roll this type of operation out if you actually have the money in the bank. If you need to borrow then you'd need a building contract which then brings in market rates, profit margins and GST. Take profit and GST out from $150K and there's barely enough left to cover materials alone, when the labour/materials ratio (of a construction cost) these days, particular for renovations is labour being the most significant cost involved.............you can fine tune and perfect a floor plan like you have (which I reckon is pretty good as a plan), but when push comes to shove it always comes back to budget and costs, which is why we always are encouraging people to utilise design professionals who manage the challenge of designing within budget limits. If you separate budget/costs from the design process (rather than integrate it) more often than not it will leads to disappointment and misalignment of your expectations of what is realistic....See MoreKitchen, Mudroom/laundry, Walk in pantry layout advice please
Comments (21)Thank you Geluka and Margot, the breakfast bar won't be 2 level, the app we used to draw up this design doesn't allow a single piece of bench (to wrap around the support column) hence the split level look. We will have a glass door for our mud room/laundry entrance. Probably won't have a pergola as the courtyard will be quite small and narrow post extension. I am considering moving the oven tower to the end of the bench housing the stove top. Assuming a 900mm stove, 600mm oven tower that will leave 600mm clearance on either side of the stove top. Many thanks, Ee ;)...See More- 4 years ago
- 4 years ago
- 4 years ago
- 4 years ago
- 4 years ago
- 4 years ago
- 4 years ago
- 4 years ago
- 4 years ago
- 4 years ago
- 4 years ago
- 4 years ago
- 4 years agolast modified: 4 years ago
- 4 years agolast modified: 4 years ago
- 4 years ago
- 4 years ago



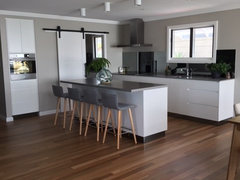
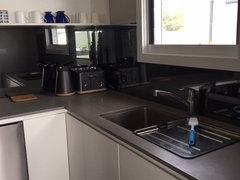
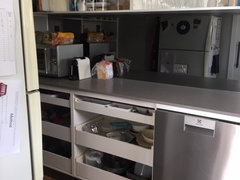

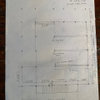
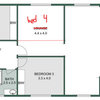
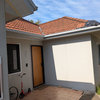
siriuskey