Floorplan Help!
ejheritagehomes
4 years ago
last modified: 4 years ago
Featured Answer
Sort by:Oldest
Comments (74)
Kate
4 years agosiriuskey
4 years agoRelated Discussions
Floorplan help - how to make house feel more spacious
Comments (15)House has many good features, I love how the bedrooms are divided from the living area, that can be very important if you have young children. I even like how the door to the laundry is screened from the dining area - little things like that are important to me. The toilet in the bathroom would annoy me, but having the second toilet in the laundry would offset that. I think I would be inclined to close off the lounge room as a TV/Media room that would free up the general living area for just living. The outdoor areas look well planned with excellent access from the house. Oklouise's idea of relocating the kitchen looks an excellent idea but plumbing could be an issue here, firstly it would be expensive just to move the plumbing and something to be generally avoided with renovations, and secondly with rooms underneath the house, it may not be possible. As the kitchen is now, opening it more to the living room could be a good idea except I can see possible safety issues with the hotplates being exposed to passing traffic - especially with young children in the house. I agree with David - you do have to think about how you are going to live in the house and the lifestyle you envisage. For this reason, if you do decide to purchase, I would strongly suggest you live in the house for a year before doing a thing. That way the things that aren't working for you will become very obvious as well as things you need or would make life easier making decision making simpler. You will also get a feel for the lighting in the house, where it can be improved and the aspect of the house - what rooms may need warming (south facing rooms) or what rooms need cooling (west facing rooms)....See MoreFloorplan help
Comments (41)I'm sorry to say that I have only negative input also. This floor plan does not look as though the house would flow at all. Have studied Interior Design & have been involved in a lot of house plans, but sorry to say I don't think you will be happy in the long run. You have a Laundry right at your front door. This is where all your visitors will be entering. You have no external door from your laundry , so will you be carrying clothes outside through the house or will be there be a door in the garage to the outside? Bedrooms 3 & 4 need to go through the rumpus room to get to the toilet and bathroom. You dont want bathrooms & toilets to be seen from your front door, its not a good look. Your bedroom quarters should all be grouped together with access to bathroom & toilet, so you dont need to go through other rooms to get to them. Your area of your kitchen and breakfast bar seems to be too narrow if you are intending to have bar stools across there with doors opening out to a deck. If your most beautiful views are along the south & west I would consider flipping the design. Try to get your designer to put all 4 bedrooms, bathroom & toilet on the East side and make that the bedroom wing. Make the rumpus room from the internal garage wall towards the west. Move your balcony from that same point and wrap it around your rumpus room with big bifold doors that open to one side. This will give you the views and entertaining space in & out. Move the laundry door from the front entry to where the cupboard is at the moment. Leave the garage/Laundry door where it is and seen if you could get cupboards for storage along that garage/laundry wall. In your kitchen area I would extend the doors on that balcony out which will give you more room for stools along the breakfast bench. Move your toilet to the back wall of your living room near the stairs. I know that wall is long but your designer should be able to fit in a toilet and basin comfortably and what ever area remains you could either make it into a wet bar for entertaining or inbuilt shelving and cupboards below? or maybe even the piano, which will not be in a walk way now but in nook overlooking the living area; where it can be used on special occasions. I would also do the same with the balcony as below and wrap it around the living room with big bifolds opening to one side which will give you that indoor/outdoor living space especially if you have the wonderful views you say towards the south/west. Get rid of you french doors leading into the living room and open up all the space so it feel airy and roomy. With the toilet gone from where it is, the piano moved and the balcony moved out a little, your walk way is opened up, there will be a better flow into your dining and library areas without walls and obstacles. You will get a much better view out from your kitchen area, (which lets face it is where you will spend a lot of time) as you will be able to see the views to the south and west whilst standing at the sink. Where as it stands now you have a toilet and french doors blocking the view from your kitchen....See MoreFloor plan help
Comments (9)our local council usually allows a front set back equal to the average of the two neighbours' and adding about 5m to the front and 5m to the north front would allow for a living area, master bed suite and 4th bedroom BUT any extension that's wider than the original front bedroom will need the roof to be wider and also much higher and needs special consideration to make it fit in with the existing house BUT adding a single bedroom to the front would be a lot of expense for little return..the cheapest option would be to use the old kitchen for a bedroom and add a new kitchen in the old back deck area but the front extension could be an opportunity to create something really generous...is the area worth the investment?...See MoreFloor plan help
Comments (14)Real estate floorplans always need adjusting to correct dimensions but working with these and some missing dimensions I suggest the following. Moving the kitchen to the old laundry position, using the existing kitchen as laundry/Mudroom in Plan 1 and as ensuite and laundry in Plan 2. The ceilings need to be considered in these old houses so working within existing walls is best. Access for plumbing could be accessed from under the house. Great to see that there is a toilet in the Spa area and adding a shower would be a bonus....See Moreejheritagehomes
4 years agosiriuskey
4 years agosiriuskey
4 years agoejheritagehomes
4 years agolast modified: 4 years agooklouise
4 years agoejheritagehomes
4 years agome me
4 years agoejheritagehomes
4 years agosiriuskey
4 years agoejheritagehomes
4 years agosiriuskey
4 years agosiriuskey
4 years agoejheritagehomes
4 years agoKate
4 years agoejheritagehomes
4 years agooklouise
4 years agoejheritagehomes
4 years agooklouise
4 years agoejheritagehomes
4 years agooklouise
4 years agoejheritagehomes
4 years agodreamer
4 years agoejheritagehomes
4 years agodreamer
4 years agosiriuskey
4 years agosiriuskey
4 years agolast modified: 4 years agoejheritagehomes
4 years ago3DA Design Drafting and 3D Visuals
4 years ago3DA Design Drafting and 3D Visuals
4 years agoejheritagehomes thanked 3DA Design Drafting and 3D Visuals3DA Design Drafting and 3D Visuals
4 years agoejheritagehomes thanked 3DA Design Drafting and 3D Visualssiriuskey
4 years ago3DA Design Drafting and 3D Visuals
4 years agoejheritagehomes thanked 3DA Design Drafting and 3D Visualsejheritagehomes
4 years agosiriuskey
4 years agoAlison Noble
4 years agosiriuskey
4 years agoejheritagehomes
4 years agoejheritagehomes
4 years agosiriuskey
4 years agoAlison Noble
4 years agodreamer
4 years agoKitchen and Home Sketch Designs
4 years ago
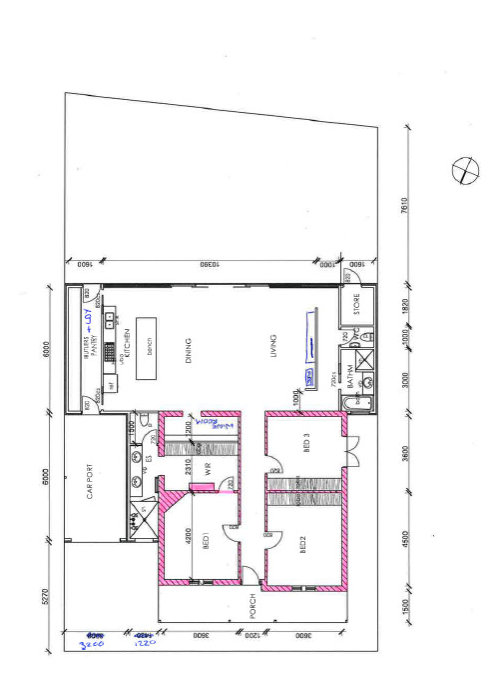
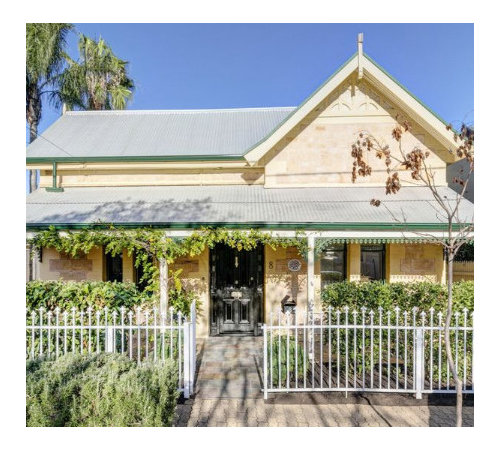
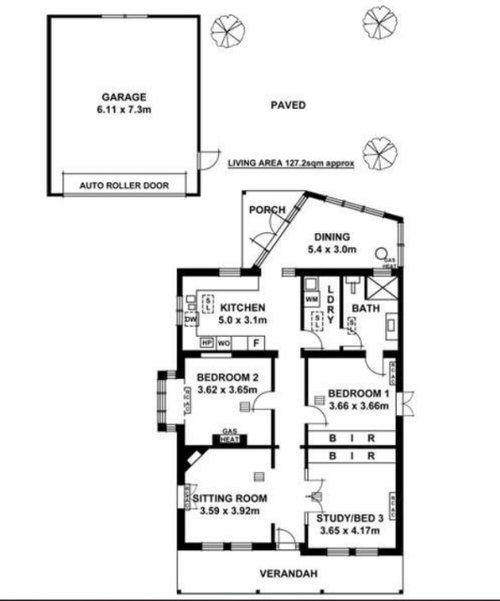
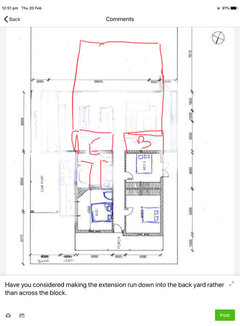
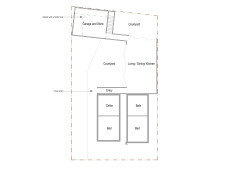
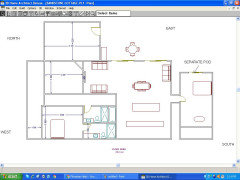
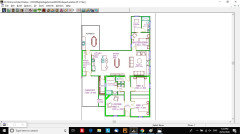
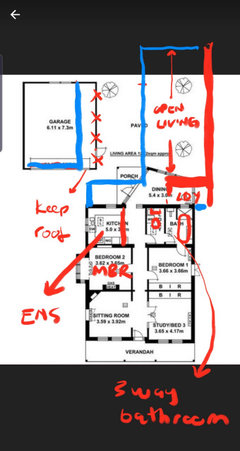
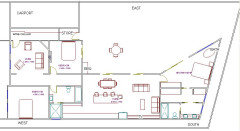
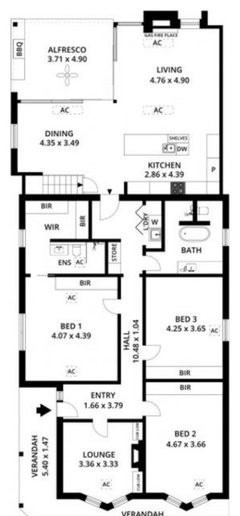
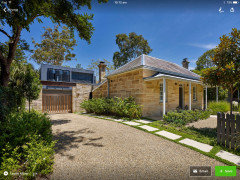





papercourtyard