Floorplan Advice
Shannon
4 years ago
Featured Answer
Sort by:Oldest
Comments (27)
dreamer
4 years agoShannon
4 years agoRelated Discussions
First draft floor plan advice
Comments (24)hi, IF you are on acreage, I do NOT understand WHY you are not ORIENTATING the House to have the MAJORITY of the rooms facing NORTH. ( the Living room + Dining + your Master Bedroom and leading to a nice sunny Outdoor Entertaining area on the deep-verandah etc).. Read up on "Passive Solar Design" = - orientate the main living areas to capture the Northern sun . and - minimum 500mm Eaves (you have the Verandah's, so this will be good. and - minimum 1500mm Eaves for the rooms facing West; and - provide plenty of flow thru ventilation. - I love my Louvre Windows.. and - insulation & floors and walls that are thicjk. and - double-glazing (if you can afford it) - utility areas such as bathrooms, robes, kitchen can be on the Southern side of the house.. Railing - yes, you are right that it is not needed - the 2 pictures that you have provided are lovely. Access to Outdoor Entertaining - if I am reading your floor plan correctly - access is ONLY to the Front yard / side yard - to the HEAXAGONAL Porch section -- this is lovely - but will it and the 2 metre porch be enough space? - WHERE are you going to put your BBQ etc? oklouise - I totally agree with you - NEED to decide WHERE the Garage, driveway etc will be. bigreader - I agree with all of your comments and especially that the Lounge/ dining size is not big enough....See MoreFloor Plan Advice
Comments (7)Where are you building, as regards climate? The relevance of some of my reply depends on that. Is the patio covered? If it is not covered you have good solar access for the living area, but with 2.5 acres you could make use of that for the bedrooms too. A plain rectangle could give you more energy saving solar access and a simpler cheaper roofline. Walk-in storage is not necessarily good value for the additional floorspace and cost. I'm not saying don't have it if it fits, but don't equate the larger size of a walk-in with more actual storage space. What are you planning to use the property for? Would a mudroom be useful? At the moment you have no back porch or coat cupboard or any sort of practical coming inside zone. Having bedrooms off the front entry is not typically ideal. The west facing windows are the worst in summer. The fourth bedroom has no noise buffer from the master bedroom. It works as a nursery or study but doesn't provide good flexibility for use as a bedroom for an older child....See MoreFloorplan advice
Comments (2)i'm wondering if all the lower ground floor rooms have ceiling above 2400 and floors at the same level throughout and have you considered alternative uses for some of that lower ground floor space, where is your laundry and some photos of the lower stairwells would help but, subject to confirmation of all dimensions which are inconsistent, but without changing any external walls my suggestions include something like this but you would probably need a narrow dining table but it would have a great view and swopping the kitchen improves view from front door through new lounge but keeping the existing access (with single doorway) to the family improves flow but you could also add a window between front door and family room...See MoreFloor Plan Advice
Comments (14)This takes space from both front bedrooms and passage if wanted, as in a small house this is wasted space. Retaining both fire places. With the rear stepping down a Nib wall would open up that space to the kitchen family/living. This also places all living space on the warmer side of the house. The depth of your block suggests a possible sub division with access from the rear laneway or you could one day replace the extension with a bigger area, With any alterations in a Federation house you will need to consider the patterned ceilings cheers...See Moreoklouise
4 years agoKate
4 years agodreamer
4 years agoKate
4 years agoddarroch
4 years agoddarroch
4 years agoShannon
4 years agodreamer
4 years agodreamer
4 years agoKate
4 years agopapercourtyard
4 years agooklouise
4 years agoShannon
4 years agoddarroch
4 years agolast modified: 4 years agoddarroch
4 years agoShannon
4 years agoKate
4 years agodreamer
4 years agoddarroch
4 years agomummagabz
4 years agooklouise
4 years agolast modified: 4 years agoShannon
4 years agoddarroch
4 years agoAndy
4 years ago
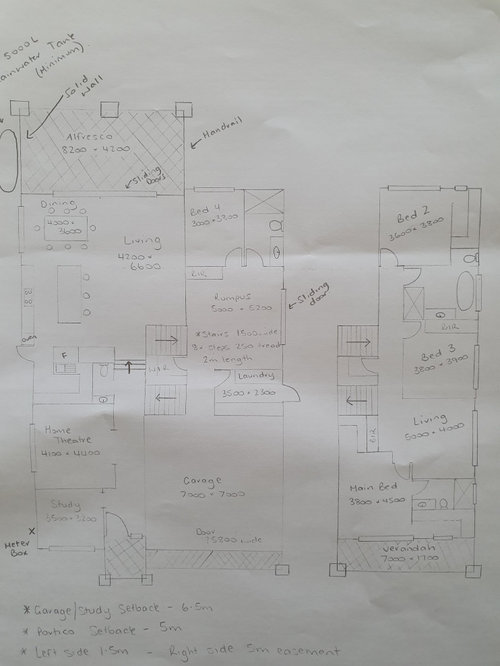
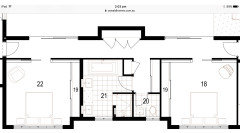
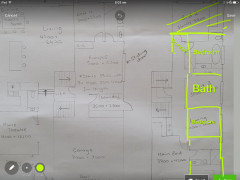
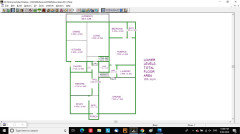
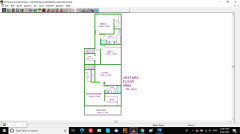
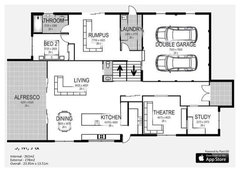
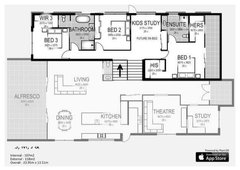
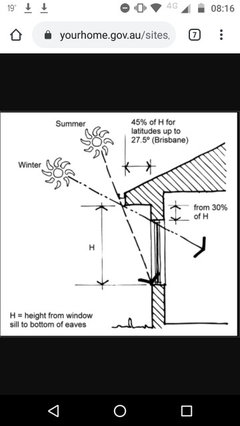
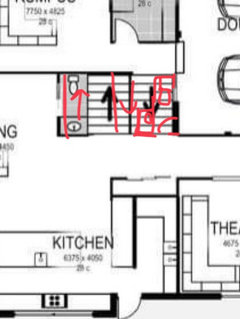
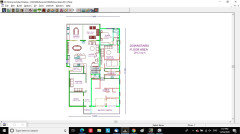
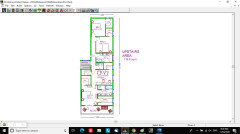






Paul Di Stefano Design