Kitchen design rethink
margreita
3 years ago
Featured Answer
Sort by:Oldest
Comments (22)
lyndagoulden
3 years agoRelated Discussions
Tiny Home Kitchen - How would you design?
Comments (24)Hi, I know this is a long time after your first notes but I can't help but comment. I love the idea of the shallow wall that goes to the ceiling with a ladder. We lived in a home where the refrigerator was outside on the porch due to lack of space. With very few cupboards, I did a couple shelving units built between studs like that. I measured the height of each shelf away from the one above it with my canned foods. Turned out great and it is amazing how much those 2 little shelves could hold. I also want to say that I don't know building codes in your country but I agree that you should get at least 3 other quotes. With a concrete wall you can put electrical in that area. You can just have them use metal, electrical conduit. It does show (toe kick works, too!) but it is very non-invasive and should be cheaper. I really love the kitchen that Edith Martins posted. It is such a little gem. I can just picture myself working in that lovely place. Go slowly with your renovations. Listen to all thoughts and suggestions. In the end, this is your money you are spending and your home, so be sure to do what makes you happy. Lastly, there is NO box that you have to work within. Look online, watch Tiny House shows, go to architectural websites for ideas. Do YOUR thing. And, please post pictures when you are done! Best....See MoreKitchen design help needed
Comments (30)Hi Erin-hem, It maybe too late for changes if you have seen your kitchen designer but I would like to through you a couple of ideas for consideration. In my opinion, the sink area is always the messiest area of the kitchen. Why don't you put that on your new extended outside wall and even include a window for extra light if possible. Put the dishwasher on the left end of that pop out too so it doesn't create an unusable corner on the right side. Then build a 1200mm long wall, 600mm deep into the dining space so you can have a return unit from beside the dishwasher that connects with the island bench. This changes it from a true island bench but gives you the untidy part of the kitchen hidden but not closed off. The wall doesn't need to be full height but needs to be higher than the bench. It can be a joinery item rather than a builders item to match the joinery finishes. Behind the 1200 long wall/screen can be all your tea, coffee etc and your appliances on the bench so usable all the time but not seen from the dining and living area. It also hides the sink from view from the living area. Below bench level in this 1200 section you could actually have drawers for cutlery and crockery that go two way so you can load them from the dishwasher and take them out from the dining room side to lay the table. No need for a pantry with such a long back bench which could have loads of drawers as suggested by someone else. Keep the fridge nearest the stairs so everyone can access it and not come right into the kitchen. If you are a real foodie and love cooking for friends and family, put the hobb on the now free island side. If not, leave it where it is and the 'island bench' is now just a layout and work area and sit at bench. If you have the space, make the gap between the stairs and the bench ample. Say 1300mm wide at least. Cheers, Christine....See MoreKitchen design dilemmas
Comments (14)I thought we evolved from the closed in kitchen to the open plan kitchen so that the cook and dishwasher (usually women) could be part of the family rather than tucked away in solitude and separated from everyone else. It would drive me crazy collecting ingredients from the pantry and fridge, lugging then to the scullery to wash and chop/prepare then back to the kitchen to cook, then all the dirty dishes back to the scullery for clean up. The upside is that I would easy get in my 10,000 daily steps with all that walking so that’s a bonus. But seriously, consider your workflow carefully. Think in terms of zones. Food storage all together (pantry and fridge) then prep and compost disposal, cooking, serving, clean up. If your messy in the kitchen have deep sinks with a cover you can hide the mess in until you’re ready to do the dishes after you’ve eaten or finished cooking. All the best....See MoreKitchen design advice for an open kitchen, dining and living room
Comments (2)I would do sink on back wall in front of window. Stove on the side wall that has the window. Could do 2 windows either side of stove. With stove on side you can still chat whilst cooking. Tall storage on opposite wall and fridge...See Morelyndagoulden
3 years agomargreita
3 years agomargreita
3 years agomargreita
3 years agomargreita
3 years agosiriuskey
3 years agosiriuskey
3 years agolast modified: 3 years agosiriuskey
3 years agogeluka
3 years agomargreita
3 years agosiriuskey
3 years agolast modified: 3 years agosiriuskey
3 years agoFoshan Yubang Cabinets
3 years agolyndagoulden
3 years ago

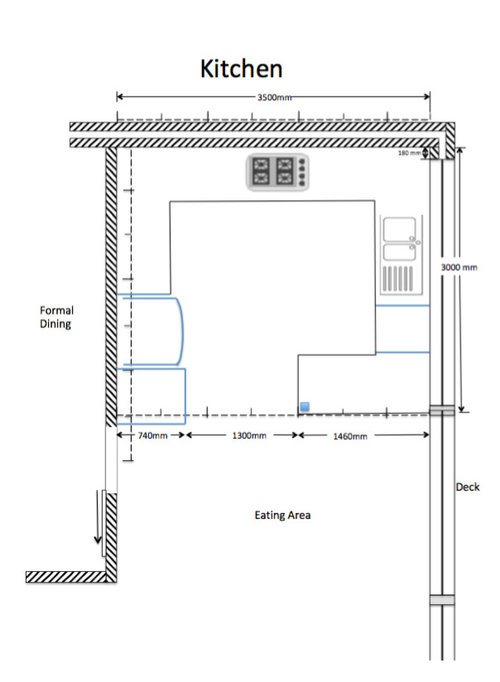
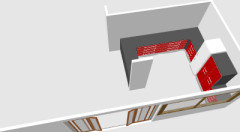
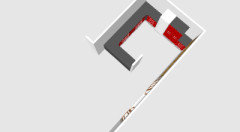

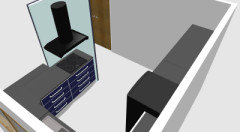
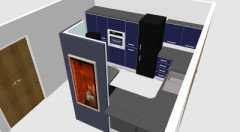
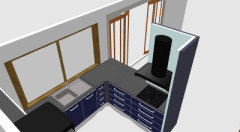
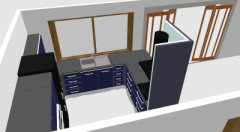
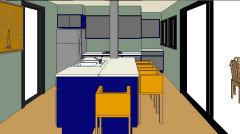
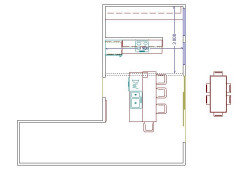
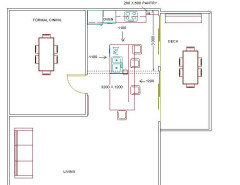
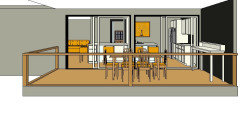
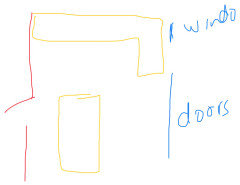

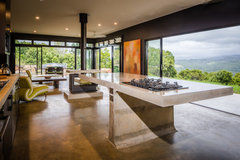





Austere Hamlet