Kitchen design help needed
5 years ago
last modified: 5 years ago
Featured Answer
Sort by:Oldest
Comments (30)
- 5 years ago
- 5 years ago
Related Discussions
Need help to design kitchen/dining/living in a semi with high ceiling
Comments (6)I think the bench/breakfast bar along the deck - with bi-fold windows is a fabulous idea. The storage space under the stairs makes more sense to me than a faux fire. An extendable table is definitely the way to go, especially if it is just the two of you most of the time. As for the kitchen sink - I can only suggest that you move your wall cabinet further right - extending the bench and then the sink can be placed further to the right. Downlights above kitchen bench - we have downlights about a metre apart and they provide excellent coverage. With regards to the cupboards being different in living/kitchen areas. I personally think that if you are going all white, they could be identical - creating continuity....See More"Please... Help needed with new kitchen design layout!"
Comments (7)with a lot of helpers crowding around to help i suggest that the new kitchen needs to be zoned for tasks and be open plan without a separate pantry...this rough idea has a central island about 2m x 3m surrounding the column and walkways approx 1.5 m between counters, subject to available space with the column the island has mostly underbench drawers for pantry food storage, crockery and cutlery and the counter is for food preparation, serving, sorting and distributing clean and dirty cookware and bags of groceries etc and has a small extra sink but no more than a couple of stools to keep the workers moving!!..Subject to suitable access the central space under the big island (would be about 60cms wide, 90cm tall and almost 3m long!) would be ideal to store folding tables and chairs and "christmas" supplie in wheeled storage crates or pull out kitchen island trolley..There's a full size fridge and freezer as well as an underbench drawer fridge next to the tea, coffee & toast area,with cup glasses and breakfast supplies in the overhead cabinets..twin dishwashers with double sinks, hot cold water dispensers, pull out garbage bins and a modern insinkerator or compost disposal in the sink area..the cooktop and food prep area is on both sides of the corner with big appliances underneath, and serving plates and casserole dishes etc overhead..The base cabinets should be deeper than normal for more generous counters and giant cooking equipment and appliances stored underneath and to have shallow splashback shelves for herbs,oils, sauces etc and there's a stacked wall oven and microwave and a stacked wall oven with warming drawer and vertical shelves above the ovens to stand up trays, racks, cake and pizza trays and drawers below the ovens for saucepans and baking dishes...decorative finishes and fine details need to be determined by the resident cook for personal taste and everyday comfort...See MoreRenovation Newbie Help Needed - Relocated Kitchen Design
Comments (15)Here is the upstairs. Mainly the fact that it needs north facing aspect opened up to the main part of the house to allow for light, cross ventilation and heat in winter. Basically need the same rooms (including a study/guest bedroom) but in a better working layout. Love the fire place and want to keep that. Dislike you can hear everything from upstairs hence why we are moving bathroom to the side bit....See MoreOpen Vs 'closed' kitchen - design help needed
Comments (8)@siriuskey - Brand new build. No house plan yet. This will be one 'pavillion'/box that contains living room, dining room, kitchen/scullery/butlers pantry, powder room, laundry,/mudroom/ storage and possibly wine storage/bar area. It will probably run north/south with the living in the north and mudroom/laundry in the south. Laundry needs to be on the south/east side as that is where our existing drying garden is and our sleeping pavilion/pod/box will be on the east. The mudroom needs to be on the south/west as that is the side we come in from the paddocks to the back of the house. We are a large working farm. we grow our own food and kill our own meat so we have several chest freezers and an extra fridge that will go in the mudroom/laundry area. The butler's pantry or part of the kitchen needs to attach to that. There also has to be access from the west from the garage either to the mudroom door or into/near the kitchen. I know what we want/need, I just can't visualise how to arrange it all so it works. I guess that's where designers step in. At this stage we're kind of working on a 7.5m wide box of yet to be determined length....See More- 5 years ago
- 5 years ago
- 5 years ago
- 5 years ago
- 5 years ago
- 5 years ago
- 5 years ago
- 5 years ago
- 5 years ago
- 5 years ago
- 5 years ago
- 5 years ago
- 5 years ago
- 5 years ago
- 5 years ago
- 5 years ago
- 5 years ago
- 5 years ago
- 5 years ago
- 5 years ago
- 5 years ago
- 5 years ago
- 5 years ago
- 5 years ago
- 5 years ago
- 5 years ago
- 4 years ago


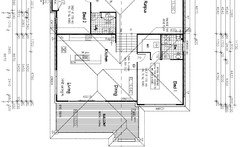
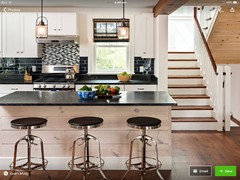

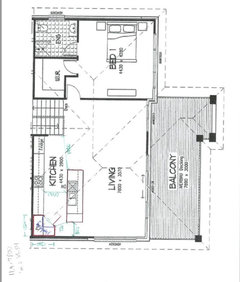
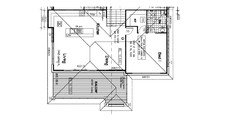
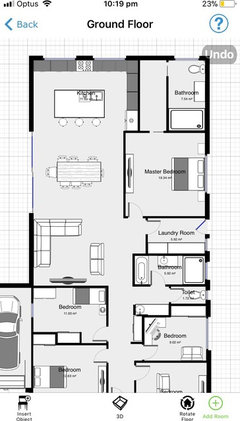

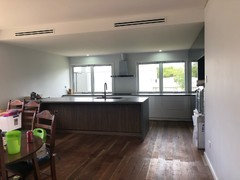
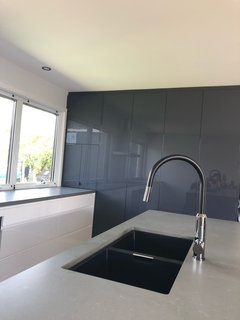


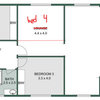

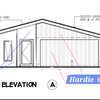
oklouise