Creating a master bedroom with a large wir by combining 2 bedrooms
4 years ago
last modified: 4 years ago
Featured Answer
Sort by:Oldest
Comments (8)
- 4 years ago
Related Discussions
Main bedroom, Ensuite and WIR
Comments (16)www.allbuiltins.com.au I would suggest visiting some wardrobe company show rooms and display homes for ideas. You need to know what your needs are. For the walk in robe you want to have maximum storage that will suite your clothing, shoes hand bags etc. Take in to account what is worn more often? How much room do you need for long hanging for dresses and the like, Do you have a lot of business shirts or only tee shirts, suites generally need a bit more length to hang? Your height is also something that is overlooked, tall people may be disappointed with the industry standards for heights of top shelves, as long shirts will not fit well in double hanging, therefor the height of the top shelf may need to be raised to allow for more length in your double hanging. A top shelf should be no less than 1950mm high. New homes are often fitted with one top shelf at 1700 to 1800 high in the wardrobes, this is too low to include double hanging. Drawers may not be necessary in a walk in robes if you have a tall boy or chest of drawers in the bedroom. The walk in robe is best left for maximum hanging and shelves for hand bags shoes and foldable clothing, Some accessories like pull out pant racks can be an advantage but some just take up too much space. Feel free to browse my website gallery for ideas. www.allbuiltins.com.au...See MoreNeed help with extension. Adding master bedroom with ensuite and WIR.
Comments (16)retain as much of the existing walls as possible and for stage 1 suggest stealing enough space from the office to include the window in a combined laundry pantry, keeping the separate front lounge and entry foyer and rearranging the kitchen with meals area and keep the original entry with twin cavity sliding doors and space for wall cabinets keeps some privacy for the entry stage 2 family bathroom, front bedroom and halls and remove storage from small bedrooms to allow for temporary entry doors stage 3 new bed 3, hallway with storage and master suite with extended hip roof stage 4 new laundry, family dining room, widen opning between kitchen and extension improved pantry, extra cabinets and study nook for old dining area and skillion roof then outdoor areas and holiday at home!!...See MoreHelp with Master Bedroom WIR and Ensuite Layout
Comments (12)with north on the bathroom side i suggest that a wide highlight window for the ensuite would give the best light and ventilation without losing privacy and, depending on views, you could have similar highlight windows in the bedroom or swap tall narrow windows from south to north, consider reducing the western windows and/or add sunscreens to the outside and, if this bedroom might be used by aged or disabled it could be worthwhile to add grab rails and walk in showers etc during construction and i've added some ideas for the laundry toilet and some extra storage in the games room...See MoreIdeas for teen bedroom/s downstairs.
Comments (39)My daughter ran her business from her bedroom until they could afford a 3 bedroom house, their 2 bedder with two boys and no where else to fit an office was a very difficult time which thankfully they all survived. Having your office in your bedroom should be avoided at all cost, as you never leave the office behind as my daughter found out. Your bedroom is where you go to relax , I certainly wouldn't give up my sanctuary for anyone, even my kids. You are there full time so it makes sense. Your house already has enough rooms, except for making a small change to allow for another bedroom albeit small next to the bathroom as per my suggestion, Both of these rooms have space for the boys to have a desk (they don't need a lot of storage being part time) The desk in the living area can be built in to hide an office. This is a low cost solution and won't damage resale value. If down the track you can afford the new deck, try to work out to fit a room underneath as a hang out (media) area for the boys. not sure about WA but rooms like these in some states can have ceiling height at 2100, depends on what name!! you give them. My son is in a similar situation to you, except he now lives in a Studio Apartment in Sydney, so when he has his two kids 50 50 they make do in that space and seem to manage very well....See More- 4 years ago
- 4 years ago
- 4 years ago
- 4 years ago
- 4 years ago
- 4 years ago
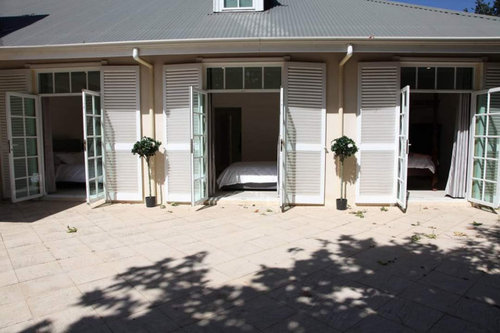
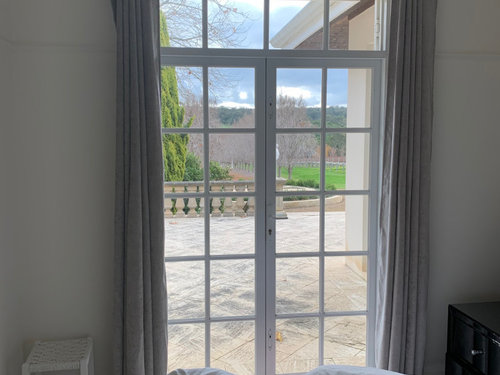
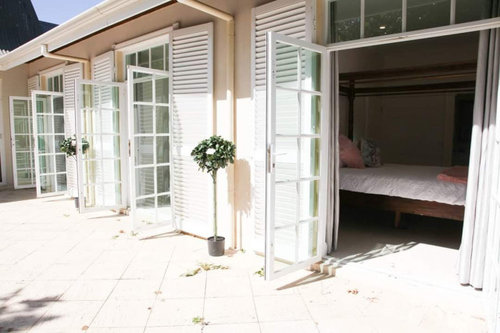
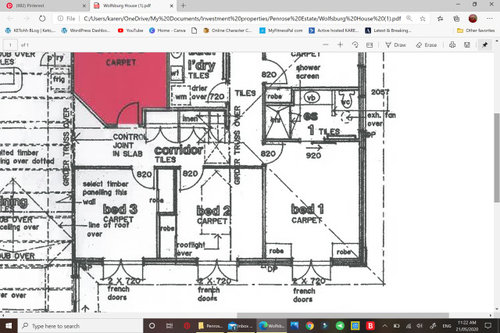



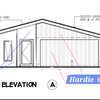
dreamer