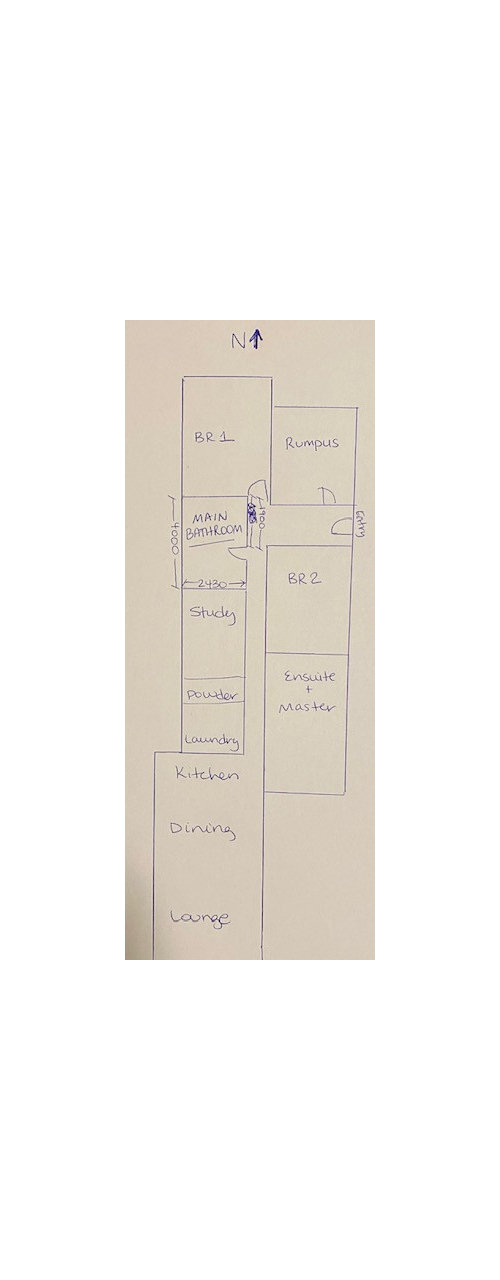help with bathroom layout
inthemeadow
3 years ago
last modified: 3 years ago
We’re going to renovate and extend our Edwardian weatherboard house. The main bathroom will be in the ‘old’ part of the house but the space for it will be gutted. So will be virtually ‘new’. I’m a bit torn on the layout because of the rectangle size. Also, I prefer to keep the door hidden from view upon entry to the house. So the door needs to be approx 1900 from BR1. Im attaching a rough sketch of the plan.
Size is 4000x2430.
Any suggestions?
Wishlist:
Bathtub
Separate shower
Double hanging vanity
Toilet







oklouise
inthemeadowOriginal Author
Related Discussions
Help. Bathroom layout
Q
Help with bathroom layout and exterior door
Q
Help! Bathroom layout
Q
Help! Bathroom layout
Q
inthemeadowOriginal Author
inthemeadowOriginal Author
oklouise
Kate