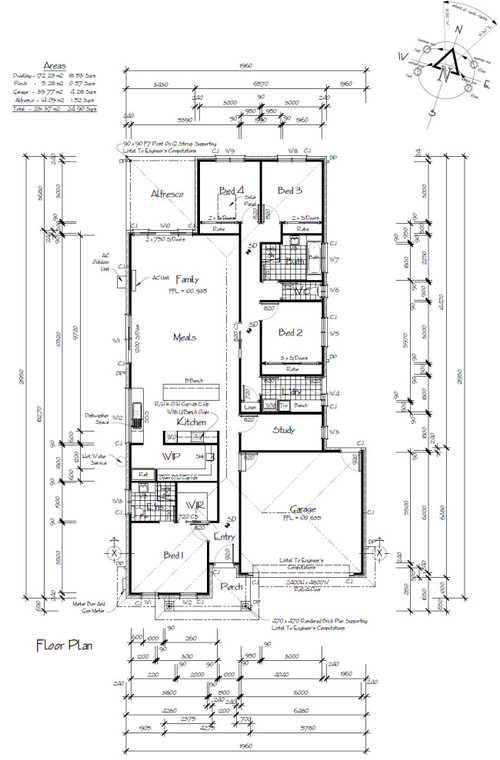Floor Plan + Orientation Advice
Daniel
3 years ago
last modified: 3 years ago
Hi guys,
First time home builder here, needing some advice on my thought process & floor plan design.
Currently building outside of Melbourne with a custom builder, block size 533m2 and my budget allows for a 24-25sq house.
I'm on my own in the house, but building in an estate, so the house needs to have appeal to a family if I decide to sell or rent out down the track. Originally planned to be 3 Bedroom but the standard in the area is 4 Bedroom so I've gone with that. I have opted for a Butler's Pantry and Study instead of a 2nd Living (as I need an office and like to cook). The driveway is on the RHS so the Garage needs to be positioned where it is.
I was happy with the plan, but as I wait for the land to title and keep looking back I am not sure about the flow of the kitchen, and the bathroom layout with the wall coming in to leave space for access to Bedroom 3.
I have also started looking into orientations, and I would prefer to have afternoon light in the house as I am not there during the days, but from what I've read morning light is the preferred option?






dreamer
HU-319610855
Related Discussions
House plans and orientation of house
Q
Floor plan advice please
Q
Floor plan orientation for best use of natural light
Q
Seeking floor plan advice
Q
User
bigreader
DanielOriginal Author
dreamer
oklouise