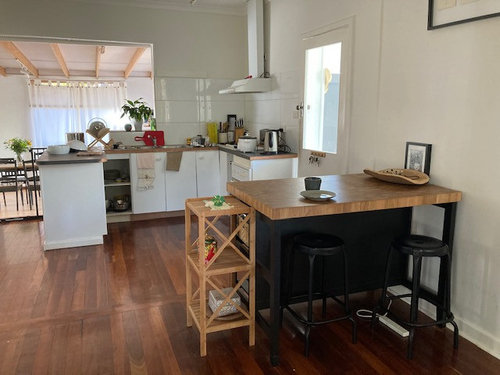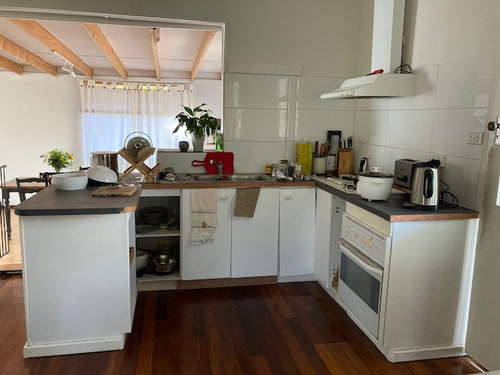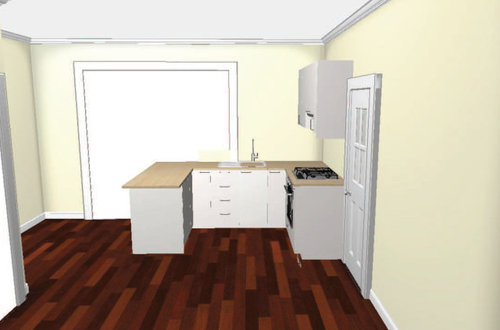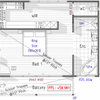Kitchen design help - IKEA kitchen
vabellc
3 years ago
Hello
We are getting our kitchen renovated and seeking suggestions as to the layout and the design.
Have had an IKEA planner come to help. I have attached photos of what our kitchen currently looks like plus the designs from IKEA. The new design includes an integrated dishwasher, hence there is a single sink plus drainer to save space.
Our kitchen is located in the centre of our small cottage house. It looks over the extension room (living area, dining area, small corner office). Next to the kitchen island is our Entry door!! - so it's small!
We aren't going to change anything where the fridge is (cabinets, floating shelves) as the cabinets are sturdy and to save on extra costs. We will replace the counter to match the counter of our new kitchen counter.
Counter: Have been quoted for the EKBACKEN worktop ash effect but I am considering the KARLBY oak countertop instead. Not sure if it will be too dark with our jarrah floor - Thoughts?
With a basic design kitchen I am thinking of adding colour through use of tiles - something Mediterranean or Mexican. And perhaps enhancing the style with brass coloured handles on the cabinets. Open to suggestions!
Thank you for your help :-)
CURRENT:




DESIGN FOR NEW KITCHEN:








Kate
vabellcOriginal Author
Related Discussions
kitchen design dilemma - i want everything in a small kitchen!
Q
Need help with kitchen design please.
Q
Ikea Kitchen V Bunnings (Caboodle) Kitchen Flatpack
Q
Painting Ikea kitchen cabinet fronts
Q
differentways
Kate
differentways
Kate
juliahocking
juliahocking
ABI Interiors
dreamer
Kate
Kate
vabellcOriginal Author
juliahocking
differentways
differentways
Kate
vabellcOriginal Author
differentways