How necessary is a bathtub?
3 years ago
Featured Answer
Sort by:Oldest
Comments (28)
Related Discussions
Can you get European-style mini bathtubs in Australia?
Comments (7)I live in the country and am completely reliant on tank water. I also have a grey water recycling system and can tell how much water has gone through it at any one time as the filters need to be cleaned after so many litres of water go through them. I can almost guarantee that the bath with a couple of grand kids splashing about for twenty minutes having fun will use less water than any of their parents showering does. Even topping it up with more hot water if needed. Unless you are very conservative with your showers baths are not that bad and the value they add to the resale of the average home outweighs any downside. I definately wouldn't buy a house without one. I have had a house that has a bath the size of the shower though, about 1m x 1m by maybe 40cm deep and I think it was called a hip bath. My sister in law has one at her house, she got it from Lanark, as her house only had a shower which is not practical and it was the cheaper option than redoing the whole bathroom. I dont know if that is what you are after or not....See MoreHow to turn an unwanted old freestanding hot tub into a fish pond??
Comments (0)5 x 5 freestanding spa with wooden surrounds not working. Interested to see photos of any that have been converted into ponds with a small water feature...See MoreJust finished demolition of master bath tub and found THIS
Comments (1)Update... studied the temperature as I turned on hot water throughout the house...See MoreBath outlets in concrete slabs - how to install a freestanding tub?
Comments (7)No, builder coming around tomorrow for first time, as is Class 2 designer (been a rush to get a bunch of class 2 consultants on board for a simple reno). So far all my own investigations. The slab is structural, 275 thick with localised thickened beams over the posts in the carpark. Opening it up would probably be refused by Strata. I can go look at the original structural details to see how much cover is over the reo - maybe I can get a 20-30mm scabble and do the rest with screed to cover before tiles. It'd be very flat though. Will need a structural engineer to sign off on the detail, and if I'm honest, I'm uncomfortable reducing cover to the reinforcement as below and think it opens up a bunch of risks. I'll run this past them tomorrow for their comment though....See More- 3 years ago
- 3 years ago
- 3 years ago
- 3 years ago
- 3 years ago
- 3 years ago
- 3 years ago
- 3 years ago
- 3 years ago
- 3 years ago
- 3 years ago
- 3 years ago
- 3 years ago
- 3 years ago
- 3 years ago
- 3 years ago
- 3 years ago
- 3 years ago
- 3 years ago
- 3 years ago
- 3 years ago
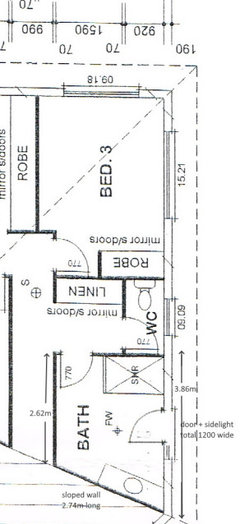
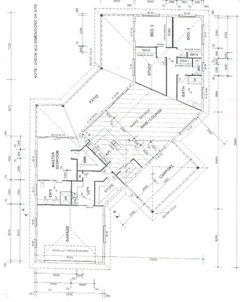
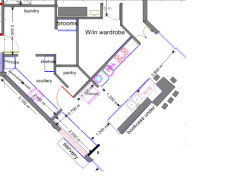

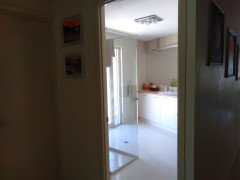





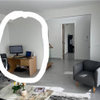
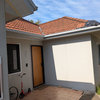
oklouise