Bi-fold dilemma
Kat739
3 years ago
Featured Answer
Sort by:Oldest
Comments (26)
rinked
3 years agoKat739
3 years agoRelated Discussions
Need help for my bathroom door - sliding, bi-fold or swinging?
Comments (8)I think sliding door takes up less room, I just put one in my laundry/bathroom. We brought the frame and sliders as a kit from masters and purchased door separately just their cheap internal door, as the door hangs from runners it is not quite touching the floor I don't think their will be any water issues...See MoreBi Fold windows for the Kitchen
Comments (6)Hi You may want to search "Retractable Flyscreens" this system will most certainly do the job for you and keep those Mozzies out . I have attached a couple of photos so you can understand the concept and also a link to a possible company in your area . We are based in sydney ,but i saw your question and have recently went through the same process with a client and we will more than likely proceed with the same type of flyscreen. Good Luck :-)...See MoreProtection for bi fold Windows
Comments (2)Strong winds and hail. Worried that with the current weather pattern storms are getting worse and that eventually I will end up with glass breaking....See MoreInsects and bi-fold doors
Comments (11)Hi Tracy, we are still building. I don't have a photo of the doors fully installed yet (the glass was installed today....hooray!) . I'll get a photo when I can (might be a few days as concrete polishing starts tomorrow). To explain the doors- they are 3-panel. The 3rd is fixed, so the first 2 panels retract back behind the fixed panel. There are 2 retractable screens, that also retract back into the 3rd fixed panel. I'm sure if you look through Houzz or even the AWS website, you will see plenty of examples. Mozzies absolutely love my older son and I. It was not optional for us to have unscreened doors or windows!...See MoreEllie
3 years agorinked
3 years agoKat739
3 years agorinked
3 years agoKat739
3 years agoKat739
3 years agorinked
3 years agoKat739
3 years agoKate Burt
3 years agoClare
3 years agolast modified: 3 years agoRobert Woods
3 years agoLees Munday Architects
3 years agoLees Munday Architects
3 years agolast modified: 3 years agoJon R
3 years agox1lol
3 years agonatashahall1
3 years agosharon daly
3 years agoKat739
3 years agoJon R
3 years agox1lol
3 years agox1lol
3 years agoKatie Older Lighting Design
3 years ago


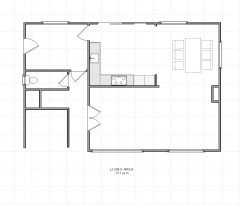
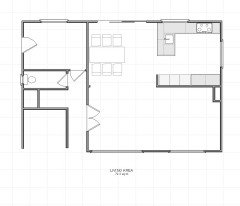
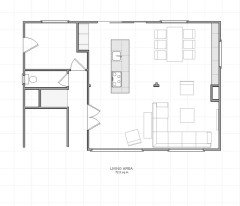


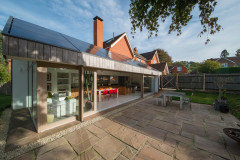
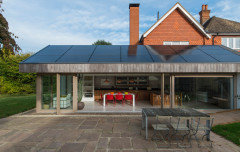
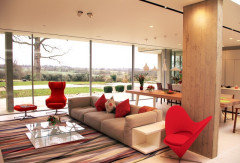






Sonia