Help layout tangles
fianou luca
3 years ago
last modified: 3 years ago
Featured Answer
Sort by:Oldest
Comments (28)
siriuskey
3 years agosiriuskey
3 years agoRelated Discussions
Layout Help - Which layout would you choose?
Comments (21)Hi, I'm really enjoying your plans, nice job. I have a few thought I wanted to add :) if your still looking for feedback. Just some elements I think would really work. The garage opens to then entry. I think it would work really well opening through the laundry area. I'd love one like that in my house, as really your just lugging groceries etc through the house to the kitchen. Freeing up the entry to make a nice uncluttered space. You've got heaps of space in there, that you could incorporate a mud room / laundry and still have the small powder room. Basically flip the rooms on their sides. Your kitchen is wide but not a lot of workable space. I don't think you can actually fit that little round table in there. I personally would be considering a butlers pantry or a large regular pantry in some of your space. How about against the laundry wall? Then you could maybe have the fridge and oven in a wall of cabinets on the same wall facing the open kitchen. Then add a long central island. No cabinets against the side walls the island could hold a lot of casual seating if you wanted. Front entry. I personally find a hallway nice, so you don't have the lounge room becoming thoroughfare. How about some double cavity sliders or something similar? Then you have the openness your after but still get the division of space. If your only using a formal dining table occasionally, that might look good placed in the far end part of the original lounge room. You could open the wall up there to the rumpus like you show on one of your plans, it would be a nice flow through. I think doors here would be handy too. You could add a lovely pendant over the table and there is the windows there already, could look nice. Rumpus area. I think just add a big modular lounge and a telly on the far wall, your bi folds and you've got a really comfortable space right there. If you go for a kitchen island, and can't imagine having many meals at the taller height table, you can drop part of it to regular height for dining. Hope that's clear, good luck with it all!...See MoreCable tangle ...
Comments (23)@ dorothyoliphant..wish you luck! I commiserate with your wanting the tangled cables out of sight. Cables are my nightmare, really! I am an amateur publishing buff with several printers, scanner, other devices. Needed a corner table for all the stuff...and all with cables tied together in a haphazard manner running down the back of the desk to a power board on the floor....all hidden behind a ply screen across the corner underneath the desk. Seems tidy, keeps the cat out of it, but difficulr to access and to keep clean. How do other people solve the office desk cable problem? I've seen busy publishing offices using many devices, all the cables hanging down the backs of desks...but nobody seems to be bothered, (suppose because its somebody else's problem, not in the employees own homes.) For the TV cables. an "out of sight" decorative solution works because the cables are accessible if needs be,, but the electrical cable tangle problem hidden under my desk collecting dust on the floor is an issue for me..... ..what if I spill a drink.... or something? The TV and the cat I bred siamese cats time ago. The magnificent stud was very posessive, jealouse of my attentions being anywhere else than on him. I'd purchased a really dinky little table top TV, company for the times spent tending to my prize felines in their courtyard/ outdoor enclosure. Suddenly the TV succumbed to vertical collapse. What had caused the problem? The technician grinned saying : " Its a wonder your fancy cat still has his equipment!" No jealous stud cat these days but one never knows what could happen to cables on the floor even if neatly hidden. @ wuff.. Re the 'adhesive cord tidy' with the click-on front from Bunnings that you mention... Will it stick to any surface? My walls are timber. Does it come in wider-deeper sizes...my cables are many. I'm in the country, Bunnings is 65k away. I'd need to phone them so need to know how to explain what I need. Would appreciate any further detail you could give. Thanks.. Does anyone else know of a safe, easily accessible solution for a multi cable problem? Something up off the floor, secured behind a fixture on the wall? I'm all out of original ideas on this. Thanks in advance for any solutions! Thanks dorothyoliphant for your original post about TV cables...led me toaddressing my own cable problem that I'd been trying to dismiss....See MoreNeed help with living room layout.
Comments (4)Hi. The window placement and fireplace, would suggest an arrangement of an L shape of seating, ( connected or unconnected) so that one lot of seating faces the fire, the other faces the other wall (carport direction) but it remains as one , it would give you options for looking out of the windows, at the fire in winter or TV. I am struggling with plans for a new house and trying to decide where to locate the TV on the wall with the fireplace,and it is so difficult as it disrupts symmetry. I think that the offset windows will allow that space to work fine with the TV on the other wall....See MoreHelp with layout of master, ensuite & robe renovation
Comments (20)Thank you both very much. You've both put a lot of thought and effort into this, its much appreciated! Its definitely opened up my thoughts and ideas on the space! Its definitely not as daunting as I was thinking and it is do-able! When you look at it everyday you get a bit stuck. I guess I need to weigh up making that study space smaller. It then makes the house technically 3B 2B. But I'm going to have to compromise somewhere for this to work! Its nice to have something tangible and clear to show the builders, so thank you! I might start drawing up something that's a little of both, as I love aspects of both designs. :)...See Morefianou luca
3 years agosiriuskey
3 years agofianou luca
3 years agolast modified: 3 years agofianou luca
3 years agolast modified: 3 years agofianou luca
3 years agolast modified: 3 years agofianou luca
3 years agofianou luca
3 years agofianou luca
3 years agosiriuskey
3 years agofianou luca
3 years agolast modified: 3 years agoKate
3 years agofianou luca
3 years agosiriuskey
3 years agofianou luca
3 years agolast modified: 3 years agokiwimills
3 years agosiriuskey
3 years agofianou luca
3 years agolast modified: 3 years ago
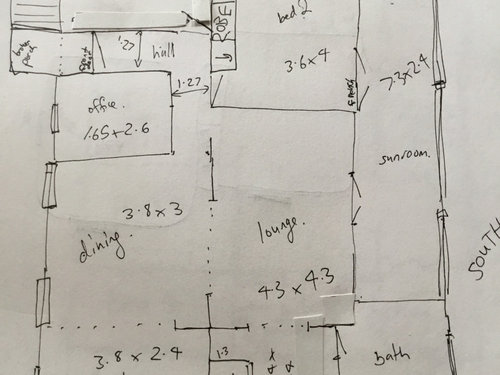

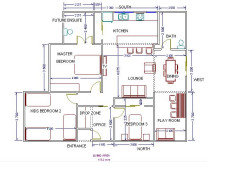
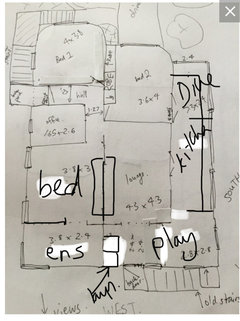
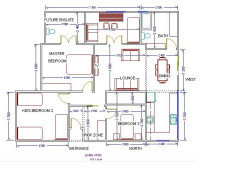
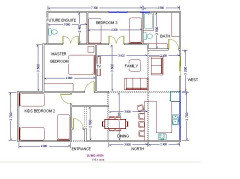
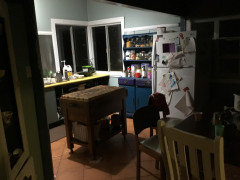
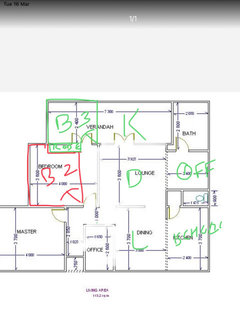
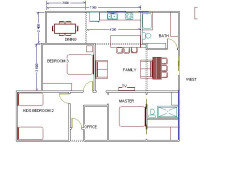
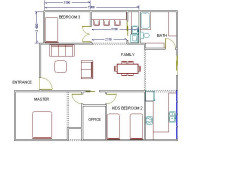
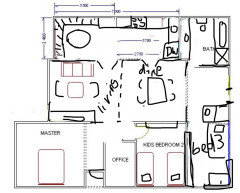

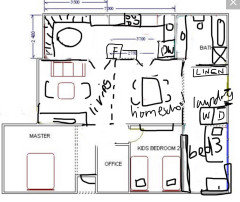





siriuskey