looking for advice/feedback on living room changes
Amit Renno
2 years ago
last modified: 2 years ago
Featured Answer
Sort by:Oldest
Comments (15)
Amit Renno
2 years agolast modified: 2 years agoRelated Discussions
Changing the face of Interior Design - we need your feedback!
Comments (14)A great concept, I've often considered doing so myself. Whats great about your bodo boards, and the schemes put together on this poll, is that they are quite adaptive with a neutral foundation. They can be easilyapplied to everyone. I love an emphasis on tone and texture, and in place of colour, visual interest is really added by accents, architecture and artwork. The australian bush scheme is very textural, although I think the palette could explore some of the more chromatic tones in our bush, some organic notes of green and taupes, but perhaps with vibrant yellows or deep indigos for example introduced. as for the romantic industrial, lovely, but it is only so because of the rose pink. A feminine take on industrial would to me be softened with humanised accents. Please explain, industry is mechanical, and romance or femininity is softness, so perhaps signage featuring lettering, or bespoke handicrafts which show the connection between industry, and loved spaces created out of collecting. Almost a way of feathering our nest. waterfont is cool, calm and yes collected. Literally. I love coastal schemes, but they can become a little predictable when they are literal interpretations of sea and sand. Coastal can easily be adapted to a relaxed style and I feel many colours can be applied to demonstrate this costal palette. . The key is in muting the scheme and enhancing the textures from nature. Tha grand! Oh the grand. I love it. Who doesn't really. Its very now, but the drama and edge is lost in applying same old collaborations. The geometric tile, chevron, hexagonal or penny rounds are gorgeous, and befitting the current style, but more so appropriate in specific architectural styles, not everyone an have a warehouse or loft, or grand 1920s residence, although we all try to use these same materials and formats. Precious metals and stones are the height of popularity and luxury, brass, marble and glass, are all in favour, actually have never been out of it. What I want is to see the used in a contemporary fashion. It is my pick, because it actually does respond to my own homes architecture, so I'm always on a hunt and gather of images and ideas to develop this gorgeous and luxe style. Whats next? Usually in an effort to be new and different, we move away from what's in front of us, but ever so gradually. I think the appreciation for industry, form and function, man made objects, formats, collaborations will be in favour for some time, so to in an effort to be different, organic will evolve. Colour notes, timbers, sustainability and natural form will emerge. Not to say literall greens or Browns, but more so, soft geometry, tactile materials and surfaces, perhaps a focus on light and shade over shimmer and style. bespoke practices, so things if stone and wood, and one off designs, as in using products that can't be replicated in process, like bricks, every ones different, veneers, grained materials, and unpretentious designs. Hand scribed lines, patterns or prints, I think will favour. Thestyle of now is definitely one we aspire to, as in luxe and indulgent, the monochromatic scheme which is actually ACHROMATIC people is overdone, but will never be out of favour. It is classic. When done right, it is the epitome of style, only the definition of that is what changes! love what you do....I can't articulate the value of conceptualising your style in finishes and fittings, design is often felt not learnt, and we respond to our environments, so it makes sense that seeing your style emerge from a collective consciousness in the form of a board, will literally transform your ideas in reality. As a designer myself, I'm constantly creating them. My own home is a work in progress, which I've created many concepts for. I'm very interested in seeing your perspective on it though, and I'd be very grateful for a bodo board from your design perspective. ml...See MoreFeedback wanted for a new kitchen/living family friendly floorplan
Comments (24)Love the choice of kitchen - shaker style! I have that style myself and I love it. An interior designer definitely will be able to help you with design and configuration, colour scheme etc. Just letting you know, we had to put 5 structural beams in our ceiling for support and the cost blew us away, it is a very expensive exercise. You'll need an engineer to draw these up. Your draftsman will know of an engineer. Also, as a rule you have to allow for budget blowout. Everyone who has ever done a renovation will tell you. Once you start on the journey, you're emotionally involved and you want it all to be right, and you always add on more changes as you go along. It might be worth pricing things from your kitchen to floorboards to fixtures and fittings, ovens, fridges, lighting choices etc and then draw up your own costings. Builders generally don't do costings, they allow a budget for certain things, like $5 a handle, but then if you choose a $7 handle, then you get hit with a bill at the end of the job with all the extra costs. Make sure you know what the builder has allowed for when it comes to the kitchen, fixtures and fittings etc. I also agree with the others, the oven is too tight in that spot. I would swap that with the sink and put the sink in the island. Hope this is helpful. Good luck with it all, it's very exciting!...See MoreAdvice needed on choosing a rug for my living room
Comments (13)Agree with above comments - large rug, darker colours to balance the beige. And I also think the art work is too small and too high. However if you are attached to these pieces they could be hung together on one wall, lower, maybe re-framed in similar frames to give them cohesion (black to match your new cushions?). This would create the effect of a larger art piece. (The centre of your art should be at average eye height - and in that room you are sitting so eye height is lower!)...See MoreLooking for advice/feedback on WC changes
Comments (11)I hate toilets without basins. It's such a design fail, and kind of grossly unhygienic. But putting new plumbing in and moving walls can get really expensive fast. I suspect that one of those loos with the cistern basin is definitely the most cost effective way to deal with the problem. For some reason I've never like them though. What are your walls made from? If they're solid brick, and if the floor in the bathroom is different from the hall then moving the wall out could get quite expensive. Also, how are you going to deal with the plumbing? You'll have to run it along the side wall somehow, or chisel out water and waste pipes through the floor. If you reverse the door so it hinges out into the hall, and not into the bathroom, you might just have room for a small basin, especially on the hinge side. Your room is really narrow so your basin has to be teeny tiny. Maybe an oval shape, so there's no corners to bump into. Something like one of these? There's loads available online now....See MoreAmit Renno
2 years agolast modified: 2 years agooklouise
2 years agoKate
2 years agoAmit Renno
2 years agoKate
2 years agoKate
2 years agoAmit Renno
2 years agoAmit Renno
2 years agolulu_q
2 years agoDanni B
2 years agoAmit Renno
2 years ago
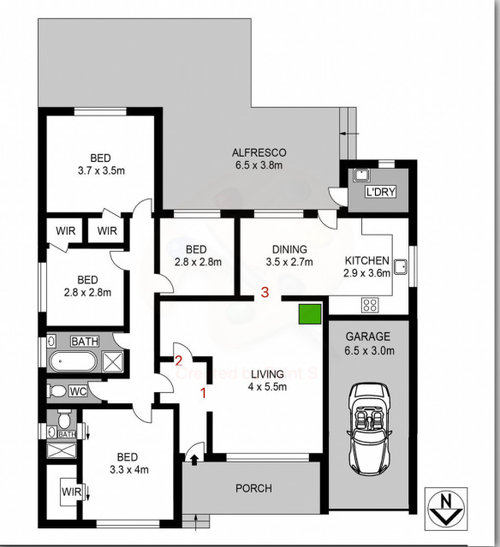
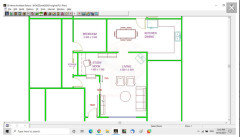
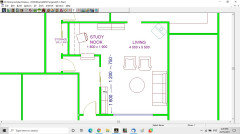
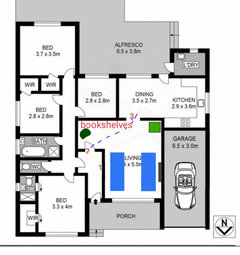
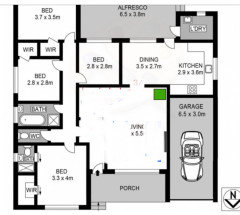




oklouise