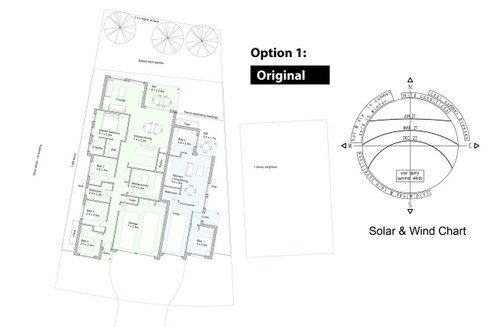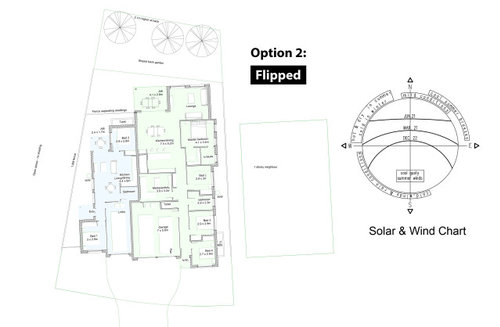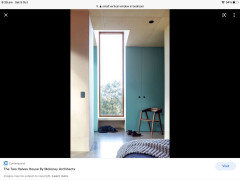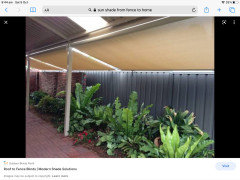Floor plan advice please - would you flip this plan?
lizzy_campbell_78
2 years ago
last modified: 2 years ago
Featured Answer
Sort by:Oldest
Comments (18)
Related Discussions
Floor Plan Flip?
Comments (14)ok got you..sounds like good idea as you've already got pipes in place from ensuite to service the kitchen.. the only thing is would you have a nice view from your new bedroom ? also afternoon sun? to think of :) also that centre wall looks like it's a load bearing one ..expensive.. all those arches will cost money to square up as well if you're not into arches.....See MoreFloor plan advice please
Comments (29)Hi Renai, there are a couple of things about the kitchen that trouble me. To me in some ways it looks like a hybrid of 1990's kitchens and the current direction design is taking. The L-shaped return looks like it has a breakfast bar, but so does the island bench - a duality that does the kitchen no favours. I would ditch the L- return. This achieves a number of things: 1 - It facilitates better traffic flow between the kitchen and dining room; 2- it eliminates the awkward corner cupboard, always a problem that none of the many high tech "solutions" address adequately; 3 - it simplifies the construction of the kitchen, with potential savings; I would move the island bench up the page (possibly even make it longer), providing a free wall for tall storage cabinets, and or alternative fridge location. The door to the walk in pantry would need to move slightly to best achieve this. The corner location where you have the fridge now is not good for one main reason: you will often need to open fridge doors up wider than 90° to pull out drawers and shelves for cleaning, and even at 90° most modern fridge doors require more space than just the fridge recess allows....See Moreplan advice please
Comments (27)oklouise, curious as per your comment "professionals don't seem to offer the clients time to test their own ideas"...........from our particular perspective, to professionally execute design (properly) there's actually/indeed no significant need for "testing" of anything - rather it's about confidently resolving a solution for people and we execute the service/process with confidence that mitigates the biggest risks with this game which are 1. not getting what you want (for various reasons/on various levels) and 2. budget blowouts......Testing this idea and that is a somewhat random process and it doesn't make sense, particularly when put into a cost/time structure, when its possible to work it all more effectively by filtering relevant information towards a particular end result.....And so, we think rather, it's about experienced, effective and targeted management of quality resolution of solutions..... and for practicality/cost reasons (for both sides) we (have to) implement a structured design process in that ideas are controlled, honed, focused and consolidated, rather than (expensively) experimented with and tested arbitrarily. The way we do this is by first firmly establishing and clarifying the variables, requirements and constraints BEFORE then working through developing an appropriate solution......this avoids the all too common situation of people going round in circles, aimlessly "testing" random ideas, hitting dead ends or pursuing paths of false economy........The information gathering is built into the process, but it's effectively/relatively quickly achieved and certainly contained. You then get the right/necessary information all sorted frontend, and coupled with knowledge and guidance of the most effective order of decision-making and truly the risk (of paying for a relatively open-ended process that I think you're referring to) is significantly mitigated. Perhaps it's just our way or doing things and that we're operate at a certain level acutely tuned into the design process, and client conscious & results focused, which more often than not, when you deal with the lower end/basic drafting "professionals", there is actually no "design" process happening at all, which is of course in that case is obviously not good value.... For the record, you clearly have capacity and talent for visualising 3 dimensionally and your skill demonstrated here is mostly/more limited by the (limited) information your working with.......before we offer any (professional) suggestions or advice, we endeavour to clarify & establish the context and constraints, and people's requirements and priorities. It doesn't make sense otherwise. Only then can we really begin to work through specific spaces/configurations/layouts one way or the other to best achieve viable and balanced solutions.... All the best PD :)...See MoreHow would you change the floor plan?
Comments (11)A slightly off-the-wall suggestion -- remove the wall on the 'right' of the lounge , so you incorporate the hallway into the lounge . Add a door between the entry and the lounge -- if your plan is accurate , there may have been one there at some stage ? This 'closes off' the front 2 bedrooms , they become what I call 'kids rooms' -- you can still entertain or even just watch TV when they have gone to bed . You also have a toilet for guests ( in fact , a whole bathroom to share ) , although it's not ideal for the 3 existing bedrooms , but workable , unless you are a big entertainer . This may not be possible , but in my head I'd then remove the wall between the lounge and dining ( reading your replies , this may be load bearing , but just an idea ) . So you then have a large kitchen/dining/lounge/family -- sort of 4 in one . Maybe even move the 'middle' wall along the kitchen and dining to the right by 1.5 metres ? And of course , move the laundry to the rear porch area , and what do you have ? Yes , a new Master , with the toilet already there , add a bath/shower/basin . No addition needed , but I certainly accept it has a few compromises and assumptions , and may not be possible , but might get your thoughts moving outside the obvious ?...See Moredreamer
2 years agodreamer
2 years agolizzy_campbell_78
2 years agoLiz
2 years agolizzy_campbell_78
2 years agolast modified: 2 years agobigreader
2 years agooklouise
2 years agolast modified: 2 years agoLiz
2 years agoAnne Monsour
2 years ago

Sponsored









macyjean