steep driveway: building house on Kachina Drive Mount barker
Shlok Tailor
2 years ago
last modified: 2 years ago
Featured Answer
Sort by:Oldest
Comments (11)
oklouise
2 years agoKate
2 years agoShlok Tailor
2 years agoShlok Tailor
2 years agolast modified: 2 years agobigreader
2 years agoShlok Tailor
2 years agoShlok Tailor
2 years agoShlok Tailor
2 years agodreamer
2 years agodreamer
2 years ago
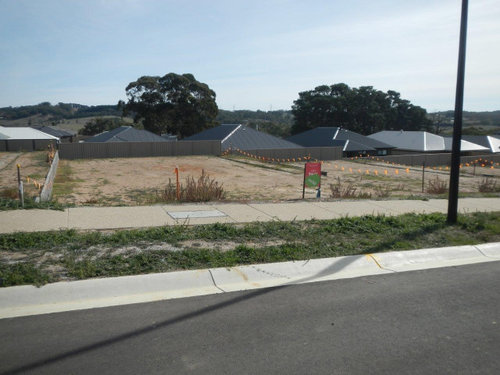
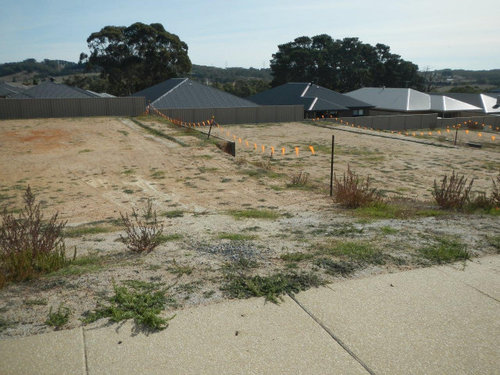
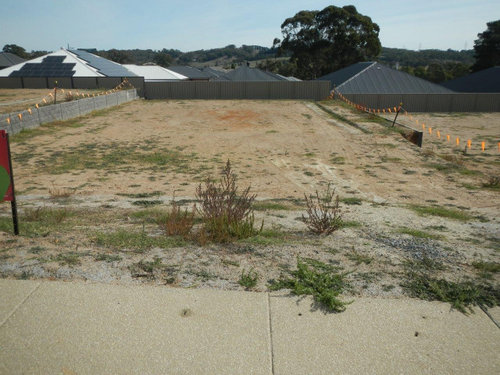

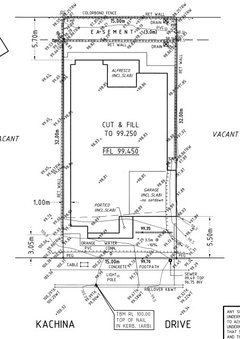
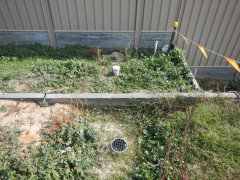







Kate