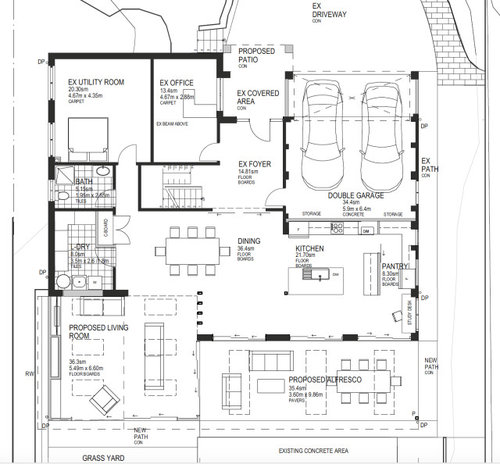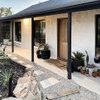Two proposed house plans: your thoughts?
Nick Morgan
2 years ago
last modified: 2 years ago
I would like feedback of the two proposed house plans. One maximises space and the other maximises light. The ground floor plan is the same in both designs however the first-floor changes. One of the first-floor plans houses an oversized master suite and the other houses a large void.
Just wanted your thoughts about the two designs
Existing House Plans
Ground Floor

First Floor

---------------------------------------------------------------------------------------------------------------------------------
Idea 1
Proposed House Plans - Large Master suite and bedrooms
Proposed Ground Floor

Proposed First Floor

-------------------------------------------------------------------------------------------------------------------------------
Idea 2
Proposed House Plans - Double Story Void to the south
Proposed Ground Floor

Proposed First Floor

------------------------------------------------------------------------------------------------------------------------------






bigreader
Kitchen and Home Sketch Designs
Related Discussions
Dual-living proposed extension – what do you think of this plan?
Q
What are your thoughts on our house plans?
Q
Plan for first house build - your thoughts or suggestions?
Q
Thoughts on ‘dream home’ floor plan
Q
Kate