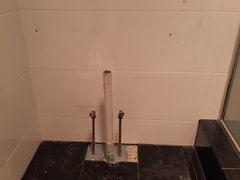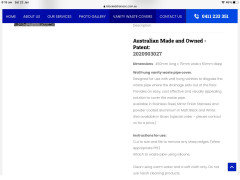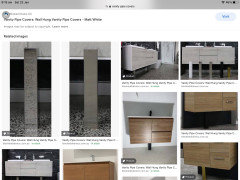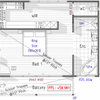Ideas for hiding floor plumbing
Rachel B
2 years ago
Featured Answer
Sort by:Oldest
Comments (8)
Rachel B
2 years agobigreader
2 years agoRelated Discussions
Where do you hide your laundry basket?
Comments (29)In a previous post on this discussion forum I described my laundry bin...a 30L cardboard barrel which I lined with an old shower curtain and decorated still reigns supreme on the lid of my top loder, Nobody knows what it is and its a never ending source of admiration from an artistic angle. Lacking floor space the only option was to sit it up there or out on the veranda.It works as a cat toy too. It has, however, acquired some vents in the lid since some of my art shirts are often a bit oily and I learnt that some oils tend to self combist in enclosed spaces and can be the cause of house fires. Sometimes hiding things in plain sight is a good option. With Tribbletrouble45142k7Trek...Your baskets sound pretty...why hide such nice functional souvenits!...See MoreHelp! Floor plan ideas please
Comments (106)Thank you siriuskey. Yes that's what I was referring to, but I think I wasn't giving credit to the island sink, which would also serve for food prep. I was thinking about efficiency from my perspective. Euro bins next to sink in island, would be beneficial for ease of handling waste. Another consideration is: when using cooktop and extraction fan, will noise from fan interfere with person in study? Also, will steam from say, boiling water steam bother anyone using the study desk? I am not trying to throw cold water on the plan by my questions, I'm merely trying to imagine diff scenarios so as much as can be taken into consideration is. I have a glass splashback behind induction cooktop and a very effective extraction fan; however, when a large pot of water is at full boil, the glass steams up something chronic and I have to constantly wipe it and the underside of exhaust fan or else water drips down onto the cooktop (and any food I'm cooking)....See MoreHow to hide ugly/rusty toilet base
Comments (4)you'll need to prepare the surfaces first and then you should be able to coat the bare surfaces with a damp proofing product and then the floor tile paint over the top but first contact the customer services from the tile paint manufacturer and ask their advice about preparation and undercoat for the bare surfaces (keep in mind that tiles usually have concrete and/or grout between them so the tile paint should also work on the surfaces you want to conceal...See MoreLayout floor plan ideas - overwhelmed !!!!
Comments (22)The laundry has a door to the side of the house, and this is the entry that people use for the pool / bathroom run. The study area would be to work from home and would be more ideal to be in a closed off room to ensure have quiet for when in meetings etc. We are currently a family of 5, 2 older teenage girls 21 & 18(one moving out of home soon), and a young boy 8. Before covid we would have OS visitors once / twice a year for approx 4 -6 weeks at a time. The views are more south easterly. Our longer goal is on the deck area to the right of the pool will be pergola area with outdoor seating, BBQ area and a bar accessible through sliding doors into the bottom of the room far right. This room will be divided into 2 with a smaller bar area at the bottom accessing the outdoor pergola and the middle interior is currently a craft / hobby / small business room - and changes to a lounge area for OS visitors. I hope all this makes sense. I'm now looking at the potential changes for the family bathroom and laundry to be changed, this is a great idea, as yes I agree the family bathroom is very small for the house....See MoreKate
2 years agoRachel B
2 years agodreamer
2 years agodreamer
2 years agoRachel B
2 years ago










davincicalbourne