Ideas for fixing floor plan please
clare Ro
last year
Featured Answer
Sort by:Oldest
Comments (22)
dreamer
last yeardreamer
last yearRelated Discussions
Help! Floor plan ideas please
Comments (106)Thank you siriuskey. Yes that's what I was referring to, but I think I wasn't giving credit to the island sink, which would also serve for food prep. I was thinking about efficiency from my perspective. Euro bins next to sink in island, would be beneficial for ease of handling waste. Another consideration is: when using cooktop and extraction fan, will noise from fan interfere with person in study? Also, will steam from say, boiling water steam bother anyone using the study desk? I am not trying to throw cold water on the plan by my questions, I'm merely trying to imagine diff scenarios so as much as can be taken into consideration is. I have a glass splashback behind induction cooktop and a very effective extraction fan; however, when a large pot of water is at full boil, the glass steams up something chronic and I have to constantly wipe it and the underside of exhaust fan or else water drips down onto the cooktop (and any food I'm cooking)....See MoreFloor-plan feedback/ideas needed -What do you think of this floor-plan
Comments (51)siriuskey, Yes, the courtyard is open to the sky (no roof over it), I assume this is what you mean by double story. Ref. below photos, I would love to get this look, especially the first and last photo, where you can see family living space from the first floor. I can't achieve this in my plan as it eats a lot of floor space upstairs. The referred plan (photos) has a very big void combining staircase, hallway and dining area. I know it is not easy with cooling and heating when you have such a big void. So, I explored a few ideas (with my limited knowledge on this topic) before achieving the current floorplan. I have also thought about, in my current plan, extending the void on the staircase to the dining area (it is more like L shape) but i wasn't sure if that makes any difference. keen to hear your thoughts....See MoreFloor plan ideas
Comments (11)Hi Jane Have you considered turning the bedroom beside the existing kitchen into master. That room is slightly bigger than living room. The existing plumbing in kitchen can be retained and turned into ensuite to save you a little cost. The front living room can be closed in to become a normal bedroom. You can make this room proportion by reducing and placing back to back robes sharing with the existing bedroom beside. Kitchen can be in the middle where the dining currently is with bathroom + laundry located between kitchen and the external wall. That way you are retaining as much existing plumbing location as possibile. The current family and a good portion of the existing kitchen can now be a combined open plan which will work well with the new kitchen locatied centralised in the house. Open the outdoor area with some big sliding doors & it will provide you with plenty of light. Good luck with the reno!...See MoreHelp please! Ideas to reconfigure downstairs floor plan
Comments (12)You've got some great suggestions there, so I won't really add anything different, but I'm wondering how you use the living area, do you need both a lounge and a living room or would you benefit from another room like a guest room or office, or a reading/library room? A studio? Do you like having a lounge area and separate tv area, or would that all be the same area? My family all likes being together but doing their own thing so for us a large family room that includes reading, tv, arts/crafts, toys, boardgames and spaces to do all those things is what we need. But I know other families like having separate rooms for different activities, just sort of depends how you live. As for the reluctant renovation partner, sometimes its just a case of not being able to see what you are thinking... or even seeing why a change would help. One thing I like to do is just just rearrange the rooms and set up the areas as they'll be used. For the time being ignore the wall positions. Go right ahead and swap the tv and dining furniture and see how it feels, you'll soon see if some areas are cramped and the walls need to be pushed out or where the door should be. sometimes its easier for people to solve problems than imagine design changes that avoid problems....See Moredreamer
last yearclare Ro
last yearKate
last yearKate
last yeardreamer
last yeardreamer
last yeardreamer
last yearclare Ro
last yeardreamer
last yearKate
last yearjen876
last yearoklouise
last yearlast modified: last yearsiriuskey
last yearsiriuskey
last yearlast modified: last yearclare Ro
last yearclare Ro
last yearoklouise
last yearclare Ro
last yearclare Ro
last year


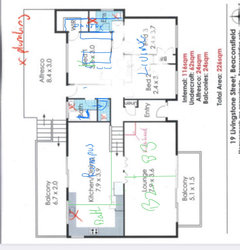
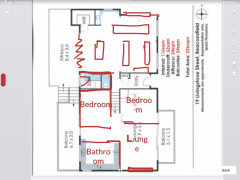
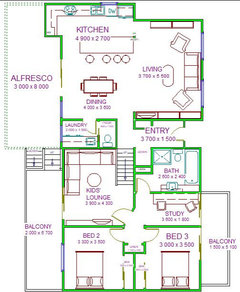
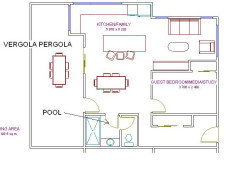
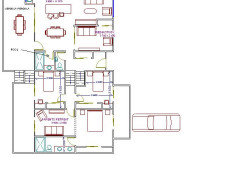
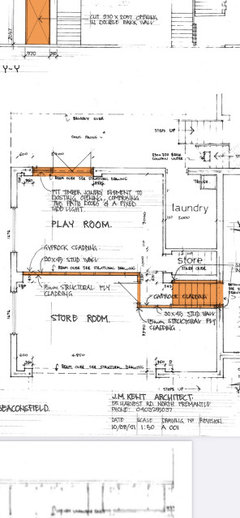
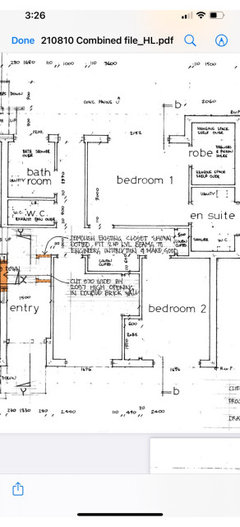
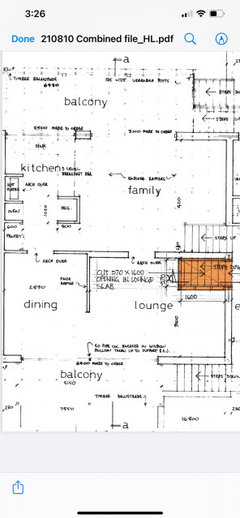





clare RoOriginal Author