Granny Flat Floorplan
2 years ago
Featured Answer
Sort by:Oldest
Comments (22)
Related Discussions
best use of floor plan for resale
Comments (13)the house looks very dark so first suggestion is to have the lightest flooring possible with new white walls and remove, clean and or replace all broken and shabby internal and external blinds, curtains and support tracks and update fans and light fittings where necessary and, can't read the exact measurements and subject to roof structure, remove the kitchen walls and install basic white kitchen and reuse, oven, rangehood, sink and dw, add new taps and wall cabinets only on the stove wall add a generous island with timber or stone counter and, as there's no obvious front entry, instead of decking off the family room, first expand the front verandah with a covered pergola and decking and a new vibrant coloured front door...See MoreNarrow house floor plan help needed
Comments (44)Am so pleased for you, Lucy. What a lovely home and it very much suits its gorgeous setting. Love, love, love the use of timber, and all that glorious light. I now also have a serious case of dining chair envy. And the view! No wonder you’re (rightly) pleased. Health, happiness and many, many years enjoying the fruits of all your hard work to you and yours And to all the lovely Houzz community members who helped Lucy, and myself, cheers you wonderful people...See MoreAttached Granny Flat Design - Ageing In Place
Comments (3)Excellent Granny Flat! It really ads value to the home. I am currently staying in one in the Gold Coast and love it. I would def book this one...so modern!...See MoreGranny Flat Plan Feedback
Comments (26)@dreamer thanks for your input. Do you mean placing glass sliders nstead of highlights for bed 1 and bed 2? Do you think that would be OK close to boundary? Also where would you place them for furniture placement? What type of door for bathroom privacy? A swing door? Do you agree with @kate to narrow the peninsula bench? Yes, this will be a rental for all ages. We have a very good highschool across the road and many, many.people move into the suburb to be in the catchment for the school. Eventually my parents may live here but that would not be for at least 10 years or so. What do you think of laundry space? I will need to check whether or not you are allowed to do this. Storage and porch areas do not count for internal floor space max at 70m2...See More- 2 years ago
- 2 years ago
- 2 years ago
- 2 years ago
- 2 years ago
- 2 years ago
- 2 years ago
- 2 years ago
- 2 years ago
- 2 years ago
- 2 years ago
- 2 years ago
- 2 years ago
- 2 years ago
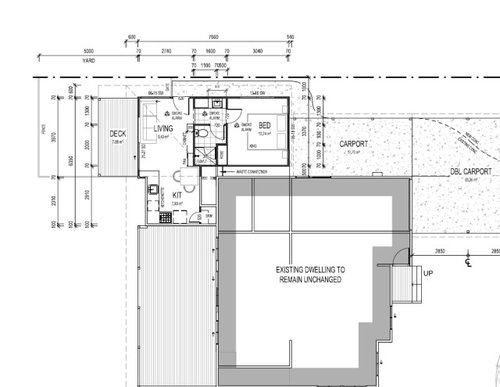

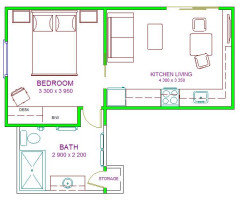

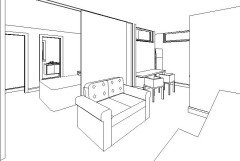


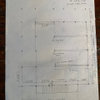

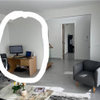
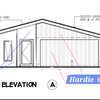
Kate