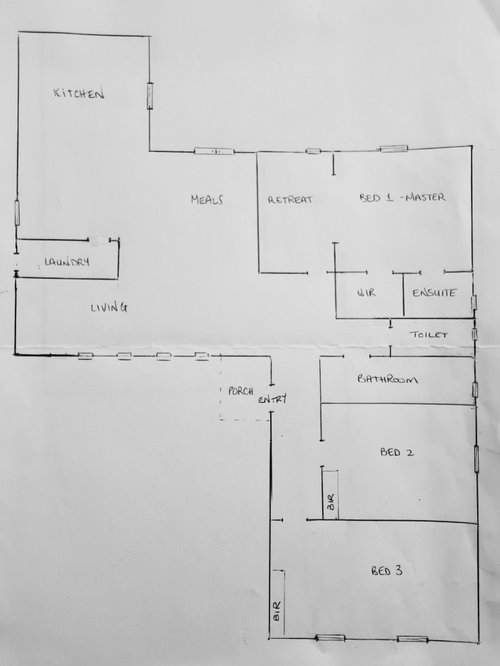Floor plan - help
Vicky Thom
last year

Sponsored
Hi,
I need some advice/ help from some experts here, doing a renovation on this property and would like to open up the kitchen, living & meals area. My idea is to get rid of the laundry and put the kitchen facing meals area and use existing kitchen space as a butlers pantry/laundry. Its a 3 bedroom home with a large retreat attached to the master bedroom. This is where I'm stuck, I was thinking of halving the retreat to give a bigger meals area and keeping half for master, or do I leave it as a 4th bedroom or a study? The ensuite & walk in robe are rather small so I need a plan of how to configure those. I've roughly drawn up the existing floor plan, any ideas would be very much appreciated, thank you!







Kate
Vicky ThomOriginal Author
Related Discussions
Floor plan help
Q
Floor plan help
Q
Floor plan help and feedback
Q
More floor plan help
Q
dreamer
dreamer
Vicky ThomOriginal Author
Kate
Vicky ThomOriginal Author
Vicky ThomOriginal Author
dreamer
Vicky ThomOriginal Author
macyjean
dreamer
Vicky ThomOriginal Author
Vicky ThomOriginal Author
oklouise
siriuskey
macyjean
Vicky ThomOriginal Author
Vicky ThomOriginal Author
bigreader