Any feedback on suggested floor plan from our KDR supplier
Laura Kelly
last year
Featured Answer
Sort by:Oldest
Comments (17)
dreamer
last yeardreamer
last yearRelated Discussions
Would love any comments on our plans for an extension to our home
Comments (34)the reno programs i've seen show a very unrealistic idea of how quick and easy it's supposed to be... your rooms are so generous that re-arranging the fridge, extra storage and seating at the kitchen bench is easy and i've attached an idea for a walk in pantry for your consideration?? BTW i meant the actual structure of the floor, concrete or timber framed in case you want to try the stove or sink away from the outside walls. I'm glad you like the ensuite and wiw and happy to attempt any variations but, much as i like planning kitchens and bathrooms, i suggest you need to confirm the overall construction, especially the roof, before finalising ideas about the internal fit out eg the yellow gable roof in my last suggestion would probably cost as much extra as the bathroom fittings and neither can be changed easily. The new kitchen cupboards would probably cost as much as the plumbing, electrican and windows but maybe the new kitchen could wait...so its' best to decide where you need to economise before you commit...See MoreFeedback on custom floor plan
Comments (74)I'm still concerned that the covered alfresco area is located to the NE, it will block much of your winter sunshine from entering your living areas, making your home colder in winter. Personally, I'd try to locate your alfresco o the eastern side of your living areas (& somehow moving the master further SE). However, if you are going to stick with your current alfresco location, I'd recommend you change from a hipped roof alfresco, to a gable roof alfresco. If you make it an opened gable, & have a cathedral ceiling you'll end up with quite a bit more winter sunshine entering your house. Similar to the images below....See MoreFloor-plan feedback/ideas needed -What do you think of this floor-plan
Comments (51)siriuskey, Yes, the courtyard is open to the sky (no roof over it), I assume this is what you mean by double story. Ref. below photos, I would love to get this look, especially the first and last photo, where you can see family living space from the first floor. I can't achieve this in my plan as it eats a lot of floor space upstairs. The referred plan (photos) has a very big void combining staircase, hallway and dining area. I know it is not easy with cooling and heating when you have such a big void. So, I explored a few ideas (with my limited knowledge on this topic) before achieving the current floorplan. I have also thought about, in my current plan, extending the void on the staircase to the dining area (it is more like L shape) but i wasn't sure if that makes any difference. keen to hear your thoughts....See MoreFeedback on our kitchen plan please
Comments (26)What we try and do in a professional position, is take the time to identify,clairfy and extract the underlying goals and the specific needs of the owner.....every situation has different and varied (intimate) order of priorities for different aspects/details/functions etc....eg storage for some people is more or less important, same goes for benchspace, or fridge size or any other detail......but until we understand this order of priority of the owner, we are just comparing different sets of personal opinions, and one suggestion is not necessarily any better or worse than the next........this goes for all types of design situations, whether fit-out like this or say the larger scale complete home scenarios.......in my opinion, having the capacity to set aside personal preferences and focus on getting inside the head of the client/owner is critical/key to productive design assistance & support...See Moresiriuskey
last yearsiriuskey
last yearjen876
last yeardreamer
last yearKate
last yearsiriuskey
last yearoklouise
last yearmacyjean
last yeardreamer
last yearKate
last yearC P
last yeardreamer
last yearC P
last yearsiriuskey
last year
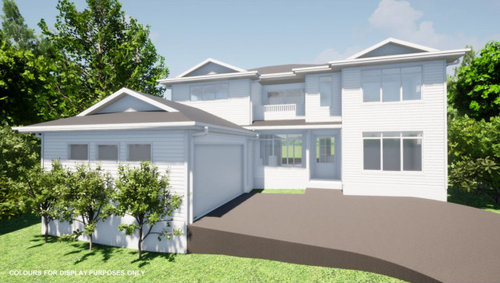
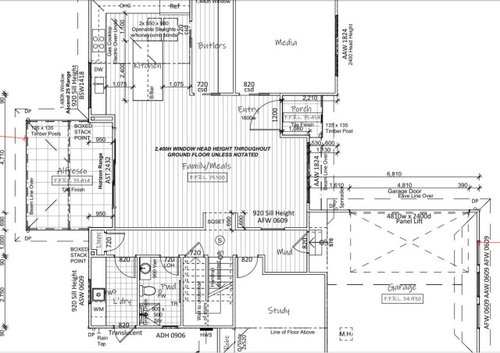
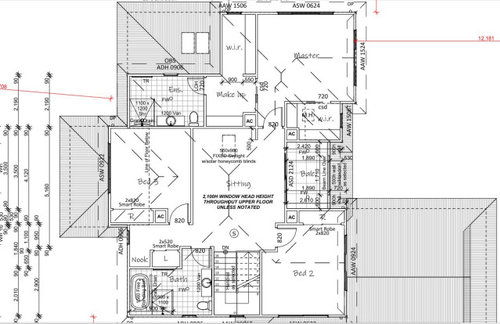
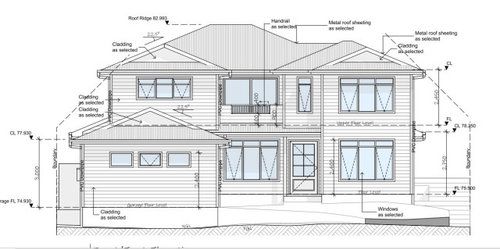
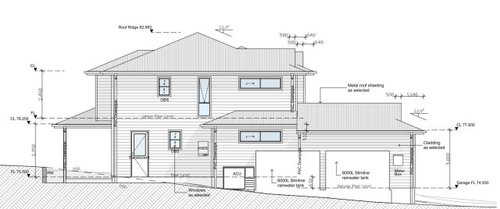
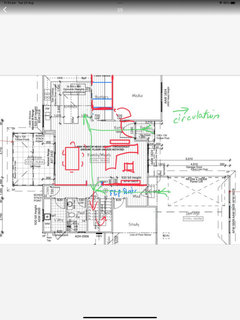
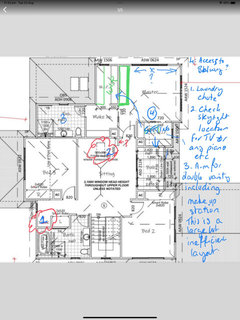
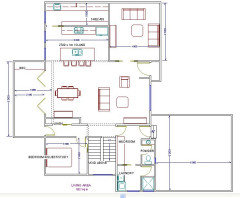




oklouise