Suggestions for a small laundry redesign
Janelle Wallace
last year
last modified: last year
Featured Answer
Sort by:Oldest
Comments (23)
Kate
last yearKate
last yearRelated Discussions
HELP! Redesign my kitchen...an afterthought in a 1924 miner's cottage
Comments (19)EXAMPLE #1: L-shape, Table & Chairs, Remove Bench for Fridge and More Counter * Your Back Door: where they have large ceiling to floor window. * 1st Counter Along Window Wall: counter top with sink under window, and upper cabinets over counter on either side of the window. * Turn to Right Side and Create 2nd counter: put your full stove where this picture has a cook top. * Removed closed wall so your kitchen is open to the hall. * With this expanded "wider" space that combines with the hall, you can put a round table with four chairs. (Almost where they have their "counter island". * In your diagram, to the left of the door is your bench. If you have a table & chairs in the "wider" space, could you remove the bench? * On the wall where the bench was: a. put a fridge, b. build a counter with cupboards overhead. ********************************************************************************************************************* Example #2: U-shaped Kitchen In this photograph, beginning from the left-side corner: * Back door. * Fridge (theirs is built-in / too expensive for me / just put a fridge with freezer). * 1st Counter: Your sink under window. * Right turn: 2nd Counter: Stove (they have stove-top and built-in own below). * Since a full fridge & freezer is beside the door, you can use a longer counter to the right of the stove. * (Ignore their sink in this picture.) * 3rd Counter with cupboards below and above. * Remove bench. Along the "removed bench" wall: a. buy an "island" on wheels with chairs; b. when you are alone you can use this table-top for large cooking projects; c. use the island and chairs for eating; d. use a chair to change your shoes coming/going into the backyard. ******************************************************************************************************************** EXAMPLE 3: L - SHAPE * Remove lift-top freezer. * Keep sink under window. Have counter on both sides of the sink. * Counter on the right. * On this second counter, put stove (they have a stove-top and built-in oven). * Remove the wall so the kitchen and hallway are combined. * Move the fridge against the Bedroom #1 wall (on the kitchen side). * On the bench wall. Make the bench smaller so it will fit under a kitchen table. Use the table top for food preparation. When you have company, pull the table away from the bench so you can sit on the bench and use the table. With a small bench, you can put a table on this wall. Build the bench in a U-shape. Put baskets or wood boxes underneath to keep your boots and shoes. This table costs $99 at Ikea. When it is folded in, it can be used as a counter-top. So you don't obstruct the back door from opening, you can push this table over the bench. When you have company, you can pull-out the table's sides to make a larger table top. www.ikea.com Table Name: BJURSTA Table Description: Extendable table, birch veneer Size: 19 5/8" wide x 27 1/2" deep (when table is folded) x 35 3/8" height x 35 3/8 " (when table is unfolded). ******************************************************************************************************************** EXAMPLE #4 If you remove: * the lift-top freezer, and * the wall between the kitchen and hallway. * Will you have room to build a counter from where the freezer was into the space that was the hallway? * Move the fridge to the wall against the 1st Bedroom * In this photograph, there are many "fancy extra" to ignore (i.e. built-in ovens). I think your stove would be on the counter where this picture shows just a built-in range top. Hope something from these suggestions is a help to you! - K...See MoreHouse redesign help!
Comments (5)subject to correct measurements, your idea of moving the laundry sounds good but do you really need the expense of installing a side door...why not continue taking the washing out through the doors to the deck, accessing the laundry through the kitchen doesn't need to affect the entry and instead of joining the study with the old master bedroom, why not include the study and back bedroom and ens for a new master suite with the best view and by relocating the toilet, opening up some internal walls and a new kitchen layout you could achieve the open feeling you're after ...but only correct measurements will confirm the possibilities especially info about the block, roof and walls...See MoreWhat to do with small laundry
Comments (9)We’ve had the dryer mounted and above washer all along the same wall as the sink. It just doesn’t work. Today I changed things around to have them side by side under window, it seems to work much better. I love that second photo Dreamer, that is my ideal!! The gap we have is only 300 so I’ll search for a farmhouse sink like that, it’ll give me a touch more depth....See MoreSmall house bathroom/ensuite/laundry redesign ideas
Comments (11)@kiwimills I use the lounge a lot, so really not keen on eating into that space. The laundry I really only visit to put on a load of washing or grab the mop (robot vac does the rest) so wanted to pop it into an area where it's closer to the lines and in space that is not being used. Love the ideas though. @Kate yup. I think if you have space issues a dedicated laundry room seems very wasteful for most people. And wasn't there a building regulation that says you can't put them in kitchens in Australia as well? Makes sense to put them where the rest of the plumbing is. I was actually thinking of going for full height if possible to maximise space. Do you find that sliding doors impede your access or frustrate you accessing the laundry? Obviously compromises have to be made, but just wondering whether that ends up being an issue? @oklouise Thanks a heap! The layout of the house at the moment has a hinged laundry door leading to some steep (non-railed!) steps leading to the backyard. I rarely use it for anything except to get airflow into the house, but was wondering if it would be important to keep? Obviously it's about what I need at the moment, but am also considering resale value just in case....See MoreEdwards Renovations Pty Ltd
last yearoklouise
last yearJanelle Wallace
last yearlast modified: last yearJanelle Wallace
last yearlast modified: last yeardreamer
last yearJanelle Wallace
last yearKate
last yearJanelle Wallace
last yearkbodman14
last yearoklouise
last yearlast modified: last yearsiriuskey
last yearJanelle Wallace
last yearJanelle Wallace
last yearHU-57211908
last year
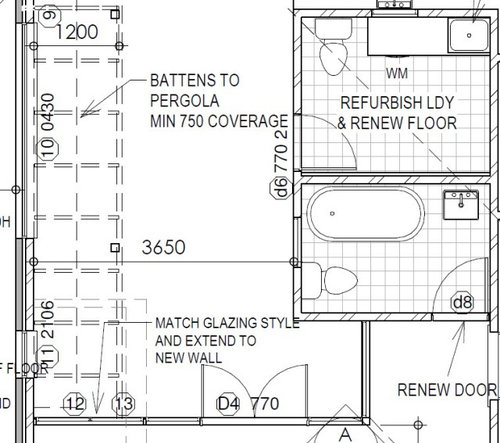
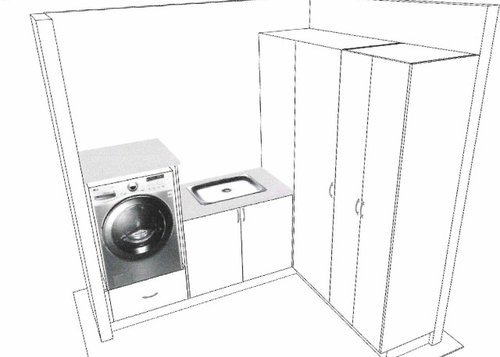
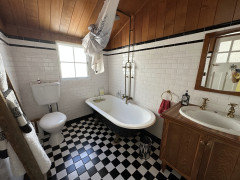
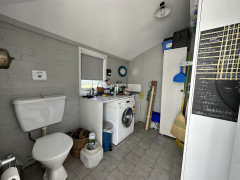

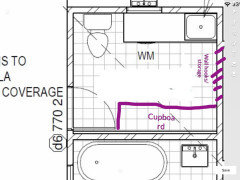


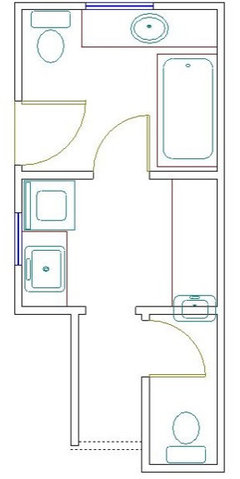
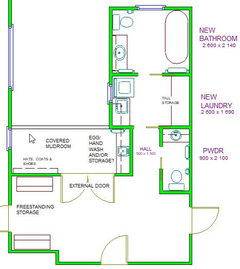




CHRISTINE HALL ARCHITECTS LTD