Floorplan advice needed!
Nikki
11 months ago
Featured Answer
Sort by:Oldest
Comments (17)
Kate
11 months agoNikki
11 months agoRelated Discussions
Floor-plan feedback/ideas needed -What do you think of this floor-plan
Comments (51)siriuskey, Yes, the courtyard is open to the sky (no roof over it), I assume this is what you mean by double story. Ref. below photos, I would love to get this look, especially the first and last photo, where you can see family living space from the first floor. I can't achieve this in my plan as it eats a lot of floor space upstairs. The referred plan (photos) has a very big void combining staircase, hallway and dining area. I know it is not easy with cooling and heating when you have such a big void. So, I explored a few ideas (with my limited knowledge on this topic) before achieving the current floorplan. I have also thought about, in my current plan, extending the void on the staircase to the dining area (it is more like L shape) but i wasn't sure if that makes any difference. keen to hear your thoughts....See MoreFloorplan advice needed, where to put laundry
Comments (14)I was just thinking of making more of a substantial open living space, in terms of the extra floor space to the east, as I can see it being the part of the house that we would be in all the time. In terms of the north side, we are on a corner block and so there is a 4 metre setback on that side, which we are already at. I don't know much about these things, but I assume that wouldn't be able to be changed. I am planning a nice garden on that side of the house anyway, which I am excited about, and we like to have the space all around the house (i.e. no fences close to any of our windows, giving the feeling of privacy and space in a modest suburban block). The other thing I think of a lot is regarding passive solar design principles, and having our house oriented the way it is (West facing), I am reluctant to do anything too major unless we can really capitalise on this. Having the bedrooms on the northern side does work really well for us at the moment, as we use them a lot - with small children napping and my husbands office being on that side. Although that will change when the kids grow up... I'm hoping we can at least add some skylights or something like that into the extension area/kitchen in order to bring in more light. Our kitchen is quite dark and cold in winter....See MoreFloor plan advice needed
Comments (75)There are certain "standardised" specifications and construction details that if executed by a volume builder can be achieved extremely cost effectively. Once you stray from these "rules" however, with things such as higher ceilings, skillion roof forms, high level windows or whatever, it immediately enters "custom build" territory, that will of course equate to higher cost. The "reasonableness" of this however needs to be rationalised from project to project, from builder to builder. Additional $90/m2 for skillion roof stick framed vs standardised truss construction is probably actually quite reasonable, if it involved reasonable spans, and it takes far more time/labour to properly pitch a roof from scratch (with a raked internal ceiling) in comparison to just throwing up pre-fabricated trusses, that involve barely any tools other than a nail gun. I'd suggest as a general comment, rather than rule out options at such an early stage, it's better to develop a vision and see how close you can get to it, get the design/plan sorted first, and then see where it's sitting and what opportunities there are to have raised ceilings or whatever it is and then methodically and logically work through prioritised spec adjustments if budget is becoming pushed with the scale/quality balance of the design. Be careful not to just make big design decisions because someone tells you it's cheaper or better or not or whatever one way or the other. Yes budget is always important, but don't allow fear of blow-outs potentially hamstringing/compromising the design process/journey and automatically ruling out opportunity. With the right designer you may come to find that with more efficient planning you actually can afford some of the interesting/custom features that appeal as well as all the function you require for your family....See MoreCustom floor plan design - Advice needed
Comments (32)OP, I agree with everybody's comment about having north facing living areas. Have a VERY good read of the Your Home website. A brilliant Aussie government website about efficient home design. As the sun is higher in the sky in summer north facing windows will be shaded by eaves in summer. So north facing rooms aren't a worry, it's west facing rooms that are difficult to shade & get the hottest in summer. South facing rooms are dark, & cool, so perfect for bedrooms....See Moredreamer
11 months agoKate
11 months agodreamer
11 months agojanine_taylor2
11 months agoKate
11 months agoKate
11 months agoNikki
11 months agosiriuskey
11 months agoKate
11 months agosiriuskey
11 months agodreamer
11 months agodreamer
11 months agosiriuskey
11 months agoNikki
11 months ago
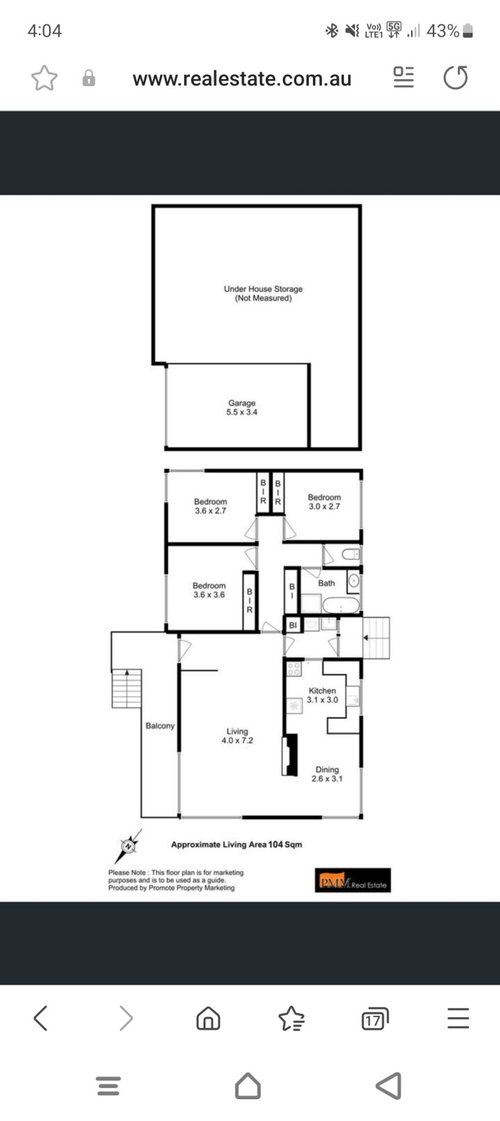
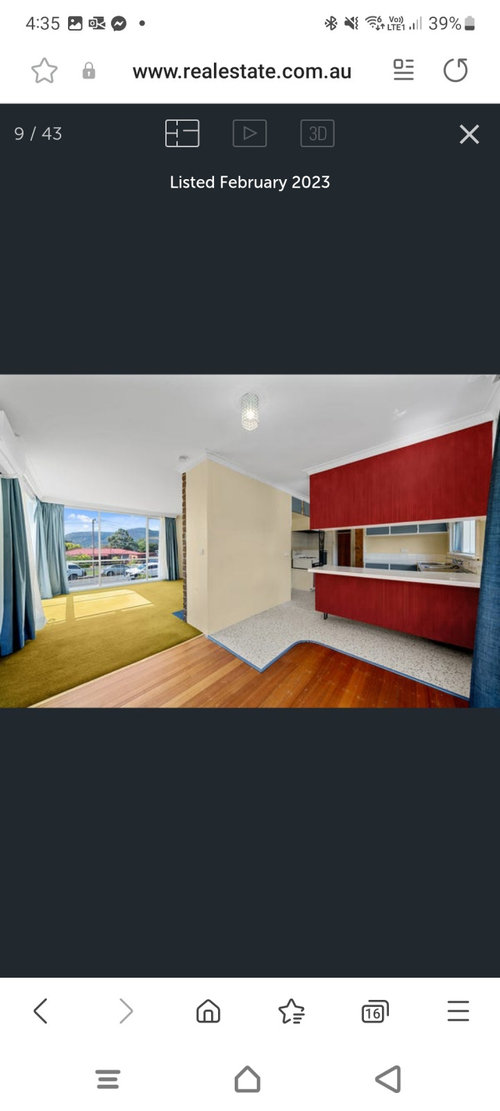

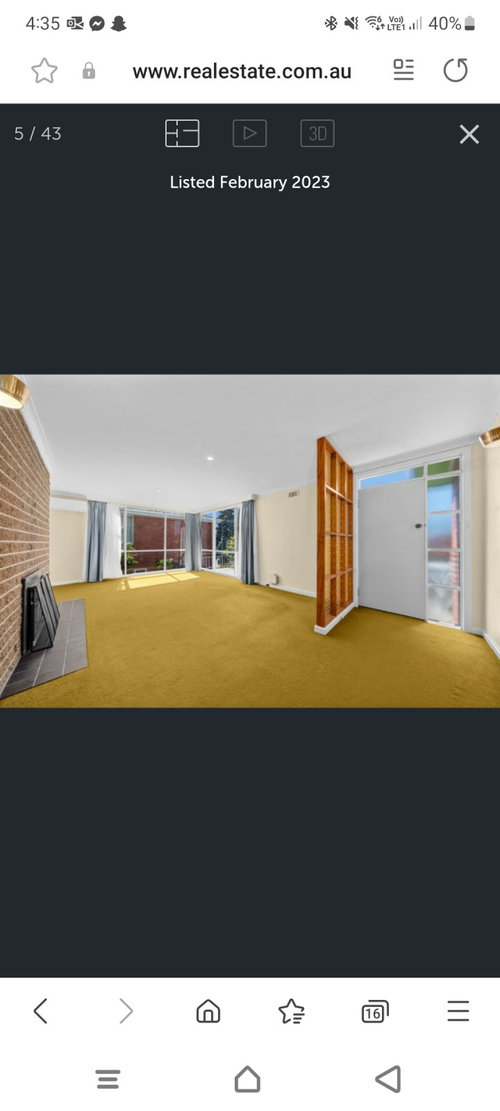
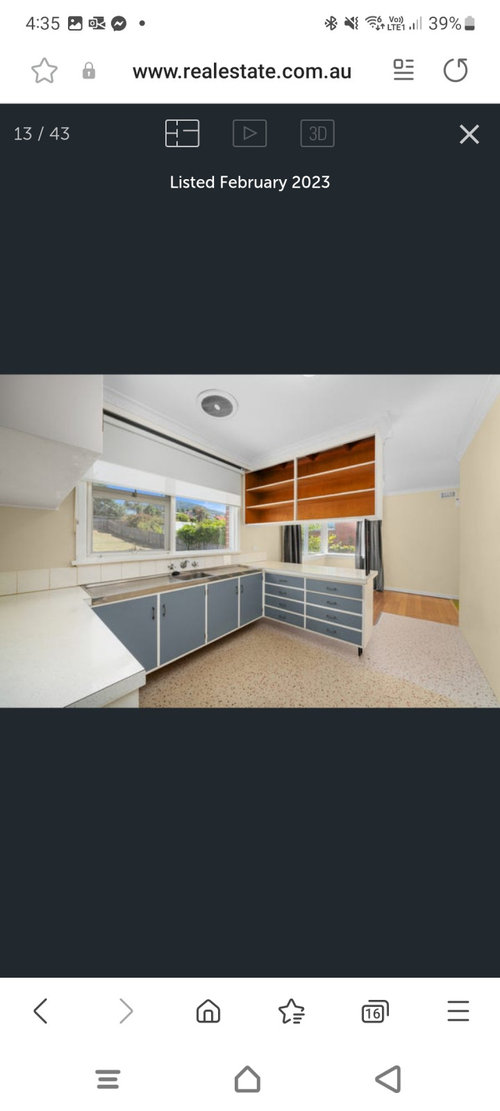

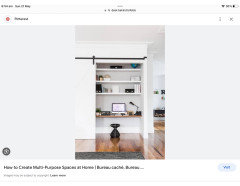
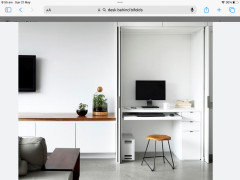

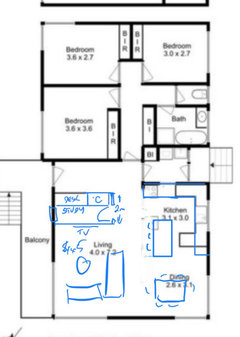
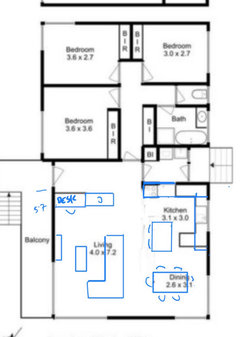


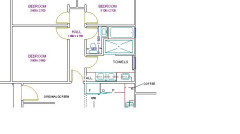


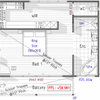

oklouise