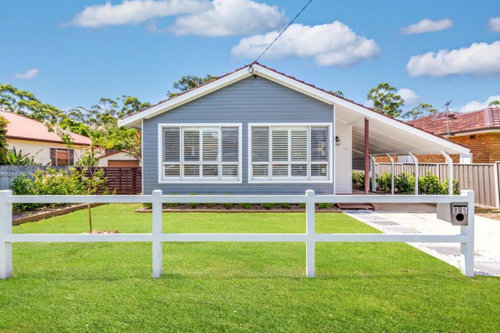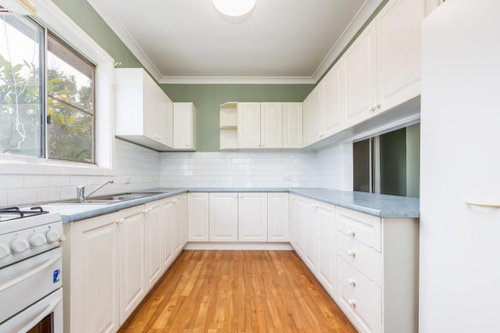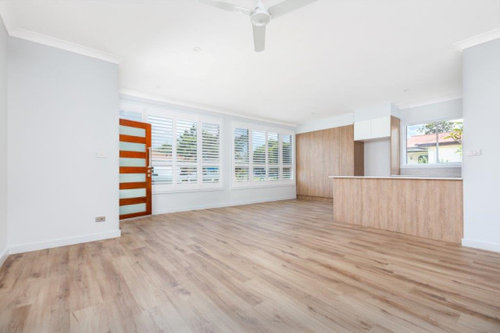We were contracted to renovate this 1950s cottage, which was very dated. Our client wished to utilise it as an investment property and wanted to update the property for modern family living, whilst making it more desirable to market.
Originally featuring two bedrooms, a small study, one bathroom, and an elongated verandah spanning the entire rear length, the layout presented certain challenges. The study served as a thoroughfare to the verandah at the rear of the property. Meanwhile, the front of the house comprised a living room, dining room, and a galley kitchen.
Before:
After:
Outdated wardrobes, carpeting, lighting fixtures, and window coverings were prevalent in the bedrooms, further highlighting the need for a comprehensive overhaul.
The bedrooms were given a makeover, featuring new built-in robes, carpet, downlights, ceiling fans, and plantation shutters.
Before:
After:
To rejuvenate the cottage, a complete repaint was deemed essential, both internally and externally. Furthermore, as expected with a home of this age, numerous maintenance issues were encountered and promptly addressed.
Before:
After:
The kitchen received a complete modernization, including new appliances, cabinetry, additional storage, plumbing, and powerpoints.
Before:
After:
The bathroom underwent a complete reconfiguration and renovation to incorporate a shower, bath, and toilet, resulting in a revamped and functional space. The new bathroom layout also allowed for the addition of a second WC, conveniently located off the fully modernized and renovated laundry area.
Before:
After:
The main living area underwent a remarkable transition to embrace the beauty of open-plan living. The walls were skillfully removed to create a spacious and inviting environment. The newly opened space now effortlessly connects the living room, dining area, and kitchen, fostering a seamless flow for socialising, entertaining, and enjoying shared moments with loved ones.
Before:
After:
Additional transformations have taken place during this remarkable renovation journey. Here is a list of more changes that have brought new life and charm to this space:
- New floating flooring was installed throughout all living areas, kitchen, family room etc. New plantation shutters were installed to modernise the area and provide privacy to the home.
- The originally enclosed verandah along the rear of the home was renovated to allow for an additional bedroom and increase the size of the original study and allow for a generous family room/study area with good light and flow to all other areas.
- A generous wrap-around deck was added to the rear of the house, allowing lots of outdoor entertaining space and convenient placing for a bbq and additional storage.
- The garden was completely landscaped for easy care.
- The garage was fully lined, and sealed.
- The rear of the property was fenced for privacy and security.
- The roof was cleaned to remove years of moss and dirt.


















Anna Middleton