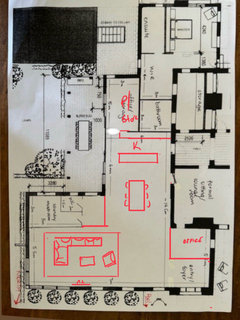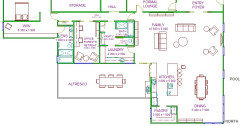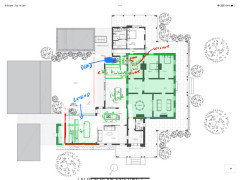Large Kitchen, Dining, Living area - fresh eyes and ideas, please!
Beej
3 months ago
last modified: 3 months ago
Featured Answer
Sort by:Oldest
Comments (37)
bigreader
3 months agoBeej
3 months agoRelated Discussions
Please, I Need help with my living/dining room area
Comments (212)Hello Monique E, You can decorate your living or dinning room area by the use of beautiful Wall Arts, Paintings, Wall Murals, Cushions etc. If you are interested in several Wall Posters, Wall Arts, Paintings & wall decorative products. Then you can take a look at :- Beautiful Wall decor accessories online at The Bowery Also, You can decorate your sofa by using Cushions. Take a look at these beautiful Cushions online :- Cushions online store at The Bowery Home Decor Have a great day! Cheers!! The Bowery Home Decor Australia...See MoreREpost: Living area design suggestes please
Comments (8)Hmm... and the architects are either all busy doing their paid jobs or for some reason keep missing your dilemma. I've been thinking about it though. I should add that I'm not a pro, but I'm thinking that you could: - move your bathroom towards the front, - turn the office into bedroom 2 and - create an office next to the bathroom - kitchen next to the office - a long wall with wardrobes creating a corridor for the bedroom 2 & 3, the wardrobes on the bedrooms-side and on the living room side of the wall you'd have space for a TV - you could make both bedrooms smaller if you don't need wardrobe space in there. Something like the attached rough sketch:...See MoreCalling houzzers! Open plan living/dining decor ideas please.
Comments (36)Hi @Lindel, The easy answer to your question e-screens. Can you put screens in front of the windows in the other gabled half of your frontage (where you have the drapes)? - You may not be able to coordinate with the blue screens in the dining room. If this is the case, then you might consider sacrificing them to the cause. It would also open up your choices with regard to selection of fabrics for the Romans. The relative cost of e-screens is fairly minor and will be more than offset by the wow effect of the statement you'll make with some nice Romans, and at the same time provide a uniform exterior projection across your entire house frontage. I'd strongly suggest 'pelmets' with the Roman Treatments. Yes. - It will add to the overall cost but it really would tie it all in. I would suggest you do not have your Roman's and pelmets in the same fabric. There are many coordinated fabrics as options from reputable Australian suppliers. Do the job properly with someone who will custom make Traditional Soft Roman's (as opposed to 'Hard Roman's' aka Casual Romans, Beach Blinds. If not within budget today better to wait; than to settle for second best. Properly lined custom made Romans + e-screens with pelmets, are going to save you on heating costs. (I have them through my own house, replacing some pre-existing verticals and it did make a big difference to my comfort in winter and $$$ saved on my heating bill). Here's an example of a Soft Roman with a single pelmet tying the treatments across three windows together: Above: Traditional Soft Roman Blinds (Lined) with a single pelmet tying the three windows together. Treatment variation: 4 pelmets completing the treatments for 4 windows. Alternatively, depending on the spacing between your windows, three separate pelmets could be used (marginally more cost - fabric for the returns/sides). Personally, I would go for a straight pelmet box for a more formal projection (rather than concave edged pelmets pictured above in your space). Pelmets can also be varied in fascia depth and depending on the height of the window. I would suggest min 20, 25 or maximum 30cm height. Ours look great with 20cm fascias. - Go for 'coordinated' rather than same fabric, to really set it off, along with high quality flange cord trim. You'll find a lot of the images that come up in your 'Roman Searches' from Oz, 'land' you on US Treatment search results; most of which are unlined and tend to have that 'saggy' look. You'll find more images of Traditional Soft Roman's raiding the photo archives of the Houzz sites in Europe. (although there are a number of excellent images here here on Houzz Oz). We recommend Warwick Fabrics, Charles Parsons, James Dunlop (Mokum/Pegasus), Nettex. Jump on their websites, view their collections. In most cases you will be able to order cuttings at no charge. - You'll be able to touch and feel and see how they will look in your home. Don't rush. Take your time as getting it right contributes greatly to the impact and projection of the vision you realise for the overall room. Above: Another example of a soft roman but without pelmets. It suits well in this interior, top-fixed to the ceiling (which would not be the case in your room). The above image also lacks the formal projection (or at least 'transitional') that you need for your space. In the above image, it is also worth noting that when viewed closer-up the head-rail is far more noticeable, and given the proximity of your windows to the dining table, far better covered over by pelmet(s). You will literally 'warm the cockles' of your dining guest's hearts during winter with the extra insulation that pelmets add to the treatment. Finally, this from Charles Parsons via the Window Coverings Association of Australia (WCAA) may prove enlightening: Energy Savings - Window Fact Sheet (via WCAA) All the best and do make sure you post the before/after shots, whatever solution you land on. Nancy....See MoreNeed some fresh eyes and thoughts on my floor plan please
Comments (3)the plan makes excellent use of the available space but unable to accurately read all the dimensions some of my suggestions are based on estimates and aim to allow more flexible arrangements for furniture and potential space/cost savings and include: removing the front porch in favour of an entry deck (with simple skillion roof and allows for a more generous reversing bay, visitors' parking space) combined step up kerb and garden beds, central entry through the old laundry, pantry relocated, remove rear verandah in favour of extra alfresco and more light into dining area and bed 3, enclosing below stairs for wiw, adding a shower in the upstairs powder room for the boys or visiting grandparents to have their own bedroom suite upstairs or down, walk in storage at the top of the stairs and more generous study area in the lounge btw the family meals room seems like it should be longer than shown in the original plan and based on available space..which is correct?...See Moredreamer
3 months agoBeej
3 months agoKate
3 months agoKate
3 months agooklouise
3 months agolast modified: 3 months agoBeej
3 months agooklouise
3 months agolast modified: 3 months agoBeej
3 months agoKate
3 months agoBeej
3 months agoBeej
3 months agolast modified: 3 months agosiriuskey
3 months agoBeej
3 months agolast modified: 3 months agoKate
3 months agosiriuskey
3 months agosiriuskey
3 months agoKate
3 months agoBeej
3 months agooklouise
3 months agodreamer
3 months agoKate
3 months agoKate
3 months agoKate
3 months agoBeej
3 months agosiriuskey
3 months agosiriuskey
3 months agoBeej
3 months agolast modified: 3 months agosiriuskey
3 months agoKate
3 months agooklouise
3 months agosiriuskey
3 months agoKitchen and Home Sketch Designs
2 months ago





















siriuskey