Kitchen + laundry layout dilemma
5 months ago
last modified: 5 months ago
Featured Answer
Sort by:Oldest
Comments (19)
- 5 months ago
Related Discussions
Kitchen, Mudroom/laundry, Walk in pantry layout advice please
Comments (21)Thank you Geluka and Margot, the breakfast bar won't be 2 level, the app we used to draw up this design doesn't allow a single piece of bench (to wrap around the support column) hence the split level look. We will have a glass door for our mud room/laundry entrance. Probably won't have a pergola as the courtyard will be quite small and narrow post extension. I am considering moving the oven tower to the end of the bench housing the stove top. Assuming a 900mm stove, 600mm oven tower that will leave 600mm clearance on either side of the stove top. Many thanks, Ee ;)...See MoreNew kitchen layout dilemma
Comments (22)your new plan looks like it might work with support beams to replace the removed wall and if you were living in the house i'd suggest that you rearrange the furniture to suit your new layout so that you could see that the front lounge area would not be big enough for the two couches with suitable walking space but moving the door from the entry hall would allow more space for more comfortable furniture arrangements and i've used a 2100 x 900 three seater couch and 900 x 900 for a single armchair and blocking the extra door from hallway to old kitchen would also allow for more counter and wall cabinets...See MoreHelp with kitchen and Laundry layout please!!
Comments (20)You need to sit down with an architect and go through all of your wants. They can look at all the competing aspects including views overshadowing. And your specific details. We are probably only making this harder with limited information. It will be money well spent on what is probably the biggest purchase you ever make...See Morefloor layout dilemma - creating open kitchen, living, dining
Comments (8)This is amazing! So many great ideas. North is corner of garage bottom left of pic. And completely correct on window near boundary. Backyard is much better view. This would also work to do a deck on the back of the house off new kitchen dining area further in the future...See More- 5 months ago
- 5 months ago
- 5 months agolast modified: 5 months ago
- 5 months ago
- 5 months ago
- 5 months ago
- 5 months ago
- 5 months ago
- 5 months ago
- 5 months ago
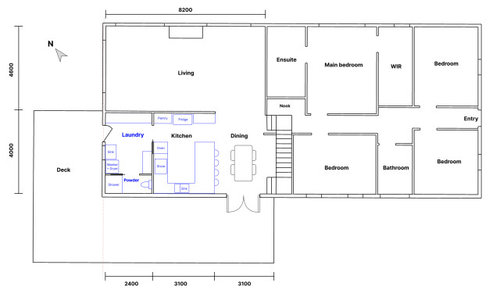
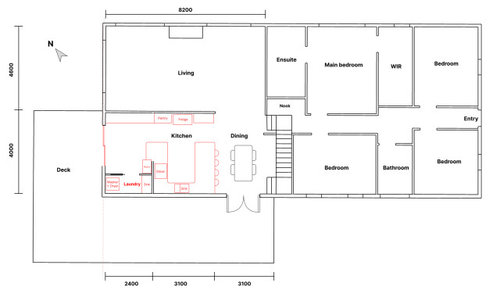

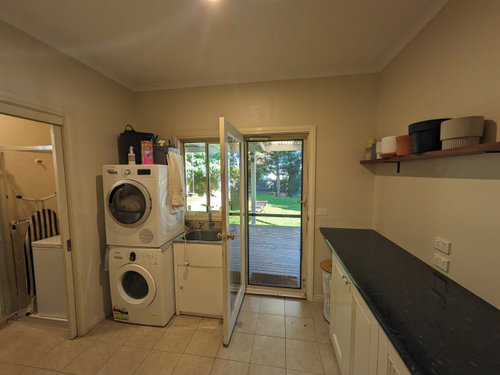

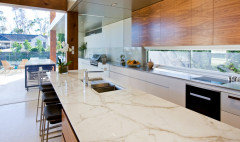
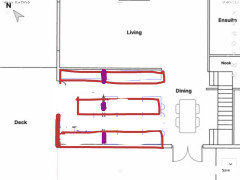
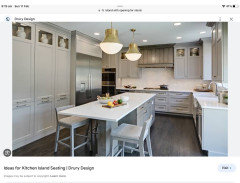




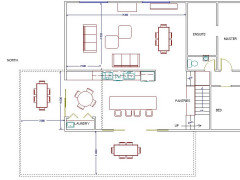
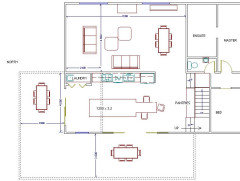




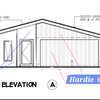
Kate