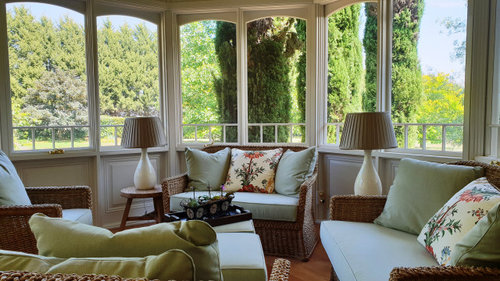Renovated Country Estate
Bringing Light, Symmetry, and Connection to this Southern Highlands Hideaway
The house is an extensive country-style residence with beautiful gardens, fountains, lakes & statuary.
The original stone-flagged terrace had been closed in with a flat roof, a pair of French doors & many small aluminium windows on the west & north sides. Behind the terrace was a large family room with a wall of half-glazed timber doors & window panels facing the terrace. Being enclosed the terrace reduced a lot of natural light from reaching the family room, blocked the views & isolated the family room from the garden beyond. On the southern end of the terrace is a semi octagonal breakfast room with the same half-glazed timber doors & window panels.
Before:

After:

The brief was to remove the closed-in aluminium & flat-roofed structure, to bring more light back into the family room & to re-roof the terrace while creating an open feel & making a connection between the family room & the garden. Secondly to design a sunroom/sitting/reading room on the north end of the terrace giving symmetry to the terrace when viewed from the west. This was achieved by partially duplicating the breakfast room with a semi-octagonal structure on the northern end of the terrace to create the sunroom.
The timber doors & window panels were matched & repeated & the walls & ceiling above the windows lined with timber boards. The trick then was to roof the terrace, keeping it as open as possible, wide enough to give good protection & integrated with the semi-octagonal roofs on either side & the main roof behind. To do this steel beams & posts were introduced to support a flattish roof (7 degrees pitch) lined with timber boards on the soffit. The steel posts were sheathed in panelled timber to match the posts elsewhere in the house.
Before:

After:


To help keep the open feel to the terrace the existing hedges in front of the terrace were removed. New stone steps were added between the posts & skylights were introduced at the rear of the terrace to gain more light in the family room. The terrace now has an open feel. The structure feels light & airy & there is extra natural light to the rear of the terrace & the family room. The views & connection to the gardens & fountains beyond have been restored to the family room while the sunroom addition compliments the breakfast room & brings a pleasing symmetry to the western side of the house. The sunroom is a light, sitting & reading room with a relaxed feel, ideal for an afternoon tea on a sunny winter's day.
Before:

After:


Check out the entire project here!




Kitchen and Home Sketch Designs
Related Discussions
fibro country cottage makeover help please!
Q
renovation a red gum country kitchen
Q
Kitchen Design Dilemma Hampton/Country Style to suit house
Q
Check out this reno of a mud brick country house
Q