Converting second living space to fourth bedroom and study
2 months ago
Featured Answer
Sort by:Oldest
Comments (10)
- 2 months ago
- 2 months ago
Related Discussions
Ensuite for main bedroom
Comments (43)After reading all the suggestions I tend to agree with Kathy Grant. Why do we need ensuite. I certainly don't like flushing toilet in the middle of the night right next to my bed , or someone having shower at 6 am when I could be sleeping till 8am. Can somebody explain what is the advantage of having ensuite to having just 2 full bathrooms. And not to mention open plan bathroom/ bedroom....See MoreNew Build: Bedroom off living and kitchen design
Comments (13)While the list of rooms and spaces seems to be adequate for a four bedroom home the relationship of these spaces to each other and the outside seems to be poor, and the amount of natural light is also poor. I would consider swapping master bedroom with WIR and ensuite so it is on the corner of the house. A small hallway between the family and the master bedroom would give you the separation you need without taking a chunk out of the corner of the family room. I would also swap the laundry with the kitchen, so the kitchen is on the rear corner of the house and has an opportunity for an external window. The two-way lounge room at the front will be problematic to furnish, and will make it easy for any little kids to wander out the front door without parents knowing about it. If it is an adult space then you don't need an opening to the kids hallway leading to their bedrooms. If it is a kids play space then you don't need an opening into the entry hall. By having both puts the function of the room into question. I suggest to most of my clients that spaces for computer use by kids are better placed in a more public area, like a family room, rather than shut away, as there are lots of bad things on the internet, and some supervision is needed. If it is a study for an adult for professional use then more separation from the kids' area may be warranted. The family room seems to be very internal and focussed on the TV without much of an outlook. It may be worthwhile getting a design professional to do an internal sun and shadow study so that you understand how little sunlight your home will get during the year. Best of luck with your considerations, Dr Retro of Dr Retro House Calls/Dr Retro Virtual Visits...See Moretwo bedrooms two baths or three beds, one bath?
Comments (21)Kate's idea of using the pantry space is an excellent suggestion as a toilet can comfortable fit within 800 x 800 alcove with the end opening towards the bathroom and closing the extra door from the laundry toilet could allow enough space to squeeze in an extra handbasin but please double check all the dimensions ..measured from wall to wall the bathroom has to be more than 1200 x 2, the laundry more than 1200 x 2 and the toilet size isn't right or there wouldn't be enough space to open any of the doors??...See MoreShould I make it a study or bedroom?
Comments (10)Is it possible to put a floor plan here also to answer a few questions: who lives in home now? are there children and what ages or are they planned for? Do you ever have house guests staying or sleep overs? How many bedrooms are there? What hobbies do you or others living there have? All that kind on information would sway my answer... So not quite so easy really but very happy to assist. Cheers Margot PS where about are you because if it is a small city dwelling people might like study more than bedroom....but as someone said: put a robe and desk and a bed and both answered!!...See More- 2 months ago
- 2 months ago
- 2 months ago
- 2 months ago
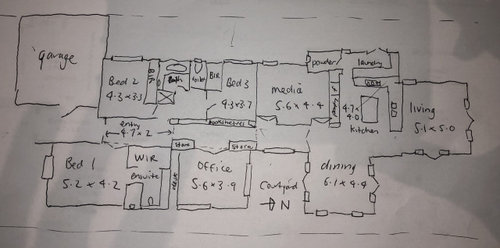
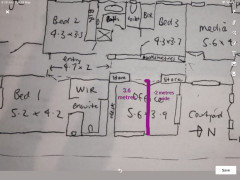




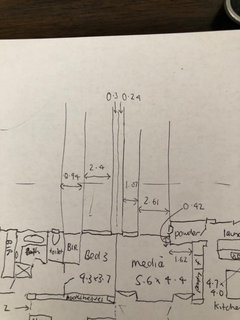
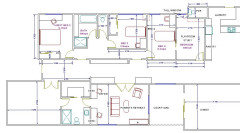


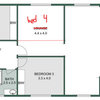
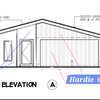
dreamer