Who's Right?
Antoinette de Janasz Baxter
10 years ago
Featured Answer
Sort by:Oldest
Comments (41)
apple_pie_order
10 years agolast modified: 10 years agoAntoinette de Janasz Baxter thanked apple_pie_orderAntoinette de Janasz Baxter
10 years agoRelated Discussions
Hi anyone out there that can steer me in the right direction??
Comments (17)I'd say there's not a lot you can do with the garage, overall height limits and ceiling height to garage perhaps? Limited info and unfamiliar with site, etc. so just really guessing here. The stairs however could be changed as could the balcony, etc. Can't see issues here why it can't be amended to suit your requirements. You never mentioned the issues with the designer but perhaps stay with them as redesigning through another may not be ideal either! Some won't touch another designer's work and will start from scratch. Give them another chance to explain why it is all done this way. Allow them the opportunity to amend it and depending on your council, use a SECTION 96 if possible. Council will soon let you know if they can accept it. Remember they've been submitted so I'd have to presume you were happy with them beforehand. Clients changing their mind or have difficulty making decisions happens regularly as its all quite new to them. I too have had clients that love the plan's, get submitted then decide that want to change something that has been there from the beginning.... Windows and doors are usually what my clients change. Frustrating for client and equally if not more so for the designer as it affects the whole plan set and documentation in many cases. I do know many designers will railroad their clients into decisions based on their own visions but this is never a good thing. It's a collaboration between client, designer, council, engineer, builder, etc. and sometimes a bit of compromise by all parties....See MoreWhat type of pro who should we call?
Comments (4)Can I suggest that as most of your proposed project comes under the umbrella of landscaping that you consult an experienced landscape designer in the first instance. Someone who is experienced with pools and outdoor rooms. Also someone who has a network of other professionals that they work with such as pool builders, architect or architectural designer and engineers that may be necessary for the permits and build once the overall conceptual design is realized. All of your wish list will need to flow together and be cohesive to function well and a good designer will be able to work with your design brief and guide you through this first stage which is critical if you intent to carry the work out in stages. All the very best with your project. Lynn...See MoreWhich white is right?
Comments (24)@Cee, Yes precisely what can happen with whites. I know nothing either but my daughter has a fabulous eye for what's in a colour that quite frankly bewilders me as I simply can't see the blue, pink or orange tone so I was lucky that all the colours my daughter chose all matched each other and in my case were all warm tones which I love. If you have an artist as a friend that would help you no end but otherwise take the colour cards or names of the paints you've already used to a paint store and they'll help you chose or even get yourself a colour wheel and spin it around and try to determine what you've used on your walls and look at the colours opposite to your colour or lastly get someone from the paint store to come and see your furnishings and they would be able to find colours that work for you....See MoreNeed help finding the right rug
Comments (9)Hi Poppet Your green curtains are really lovely Were you following a Hampton's idea previously? Your furniture seems to indicate that If you are ready for a change........ Consider jute for your rug - I know it may not be the softest, but is very durable with kids around Also a neutral colour for ease of coordinating Add lots of indoor plants and yellow shades in soft furnishings, with accents of greens Sage is very popular just now...See MoreJudyG Designs
10 years agolast modified: 10 years agoAntoinette de Janasz Baxter thanked JudyG DesignsAntoinette de Janasz Baxter
10 years agoCarolyn Albert-Kincl, ASID
10 years agoAntoinette de Janasz Baxter thanked Carolyn Albert-Kincl, ASIDdecoenthusiaste
10 years agolast modified: 10 years agoAntoinette de Janasz Baxter thanked decoenthusiasteCarolyn Albert-Kincl, ASID
10 years agolast modified: 10 years agoAntoinette de Janasz Baxter thanked Carolyn Albert-Kincl, ASIDRustica Hardware
10 years agoAntoinette de Janasz Baxter
10 years agoInteriors by Design, Terri Marcus, ASID, RID
10 years agoAntoinette de Janasz Baxter thanked Interiors by Design, Terri Marcus, ASID, RIDpcmom1
10 years agoCreative Innovations & Designs Inc
10 years agoAntoinette de Janasz Baxter thanked Creative Innovations & Designs IncCarolyn Albert-Kincl, ASID
10 years agoAntoinette de Janasz Baxter thanked Carolyn Albert-Kincl, ASIDpcmom1
10 years agoInteriors by Design, Terri Marcus, ASID, RID
10 years agoAntoinette de Janasz Baxter thanked Interiors by Design, Terri Marcus, ASID, RIDPataya Flooring & Stone Supply, LLC
10 years agolast modified: 10 years agoAntoinette de Janasz Baxter thanked Pataya Flooring & Stone Supply, LLCAntoinette de Janasz Baxter
10 years agoAntoinette de Janasz Baxter
10 years agopcmom1
10 years agolast modified: 10 years agoBasin Custom
10 years agopcmom1
10 years agolast modified: 10 years agosdl1
10 years agosdl1
10 years agopcmom1
10 years agolast modified: 10 years ago



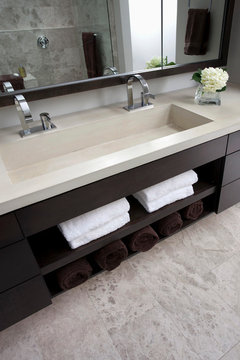



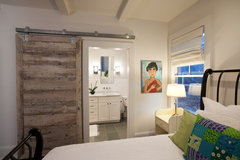




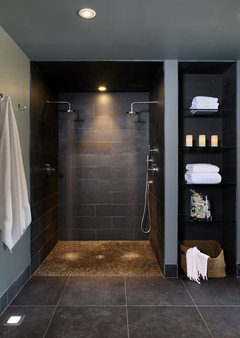
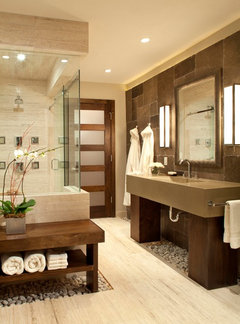
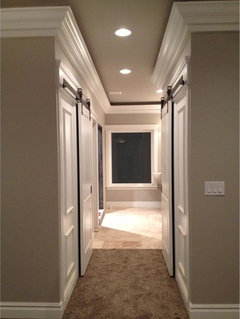





Tommasini Design Group