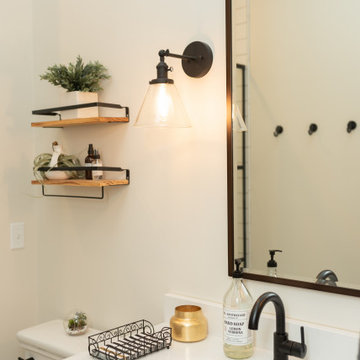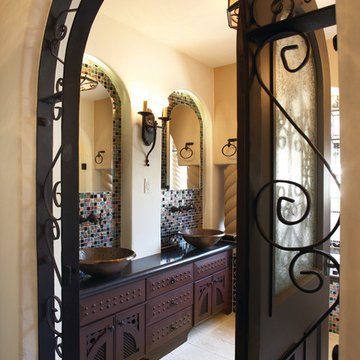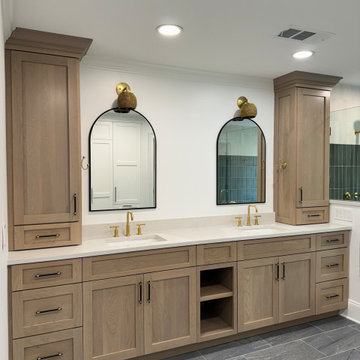Bathroom Design Ideas
Refine by:
Budget
Sort by:Popular Today
61 - 80 of 1,712 photos
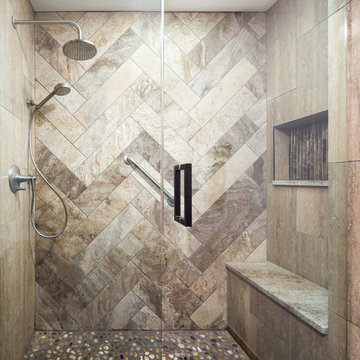
A remodel of this ensuite bathroom was needed in order to give it the natural, luxurious feel the client wanted. We increased the size of the walk-in shower, added a new shower seat, and used herringbone design tiles for the wall, river pebbles for the shower floor, and black and gold glass for the shower niche. We equipped the shower with a rainfall shower head, handheld body spray, and a skylight which allows warm, natural sunlight to stream in.
The rest of the bathroom features a floating linen cabinet, floating double sink vanity, three cylindrical lights, and dark brown tiles.
Project designed by Skokie renovation firm, Chi Renovation & Design. They serve the Chicagoland area, and it's surrounding suburbs, with an emphasis on the North Side and North Shore. You'll find their work from the Loop through Lincoln Park, Skokie, Evanston, Wilmette, and all of the way up to Lake Forest.
For more about Chi Renovation & Design, click here: https://www.chirenovation.com/
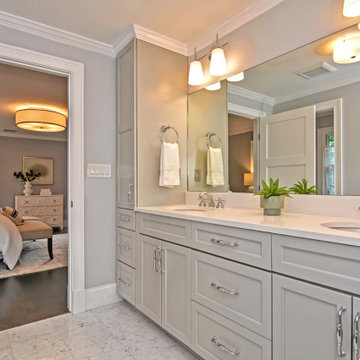
Mater bathroom with double sinks, white quartz counter. Full height pantry cabinets with drawers. Wall sconces and mirror. Shower with glass doors. Carrara marble floor and shower surround.
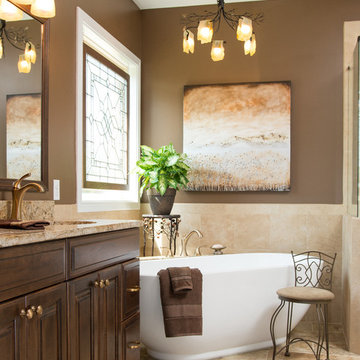
©Paul Bauscher
Mid-sized traditional master bathroom in Cincinnati with raised-panel cabinets, dark wood cabinets, a freestanding tub, a corner shower, a one-piece toilet, beige tile, brown walls, an undermount sink, granite benchtops, porcelain tile, porcelain floors, beige floor and a hinged shower door.
Mid-sized traditional master bathroom in Cincinnati with raised-panel cabinets, dark wood cabinets, a freestanding tub, a corner shower, a one-piece toilet, beige tile, brown walls, an undermount sink, granite benchtops, porcelain tile, porcelain floors, beige floor and a hinged shower door.
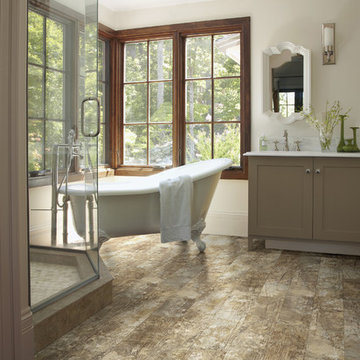
Photo of a country bathroom in San Francisco with beige cabinets, a claw-foot tub, a corner shower, an undermount sink, quartzite benchtops and a hinged shower door.
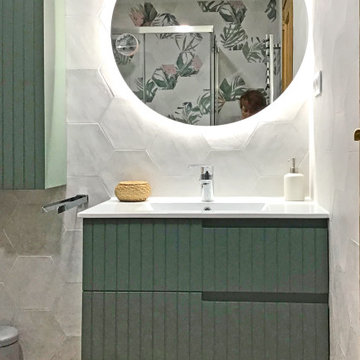
Cuarto de baño verde y gris reformado con azulejos hexagonales con motivos florales y grifería y adornos cromados.
Mid-sized modern bathroom in Madrid.
Mid-sized modern bathroom in Madrid.
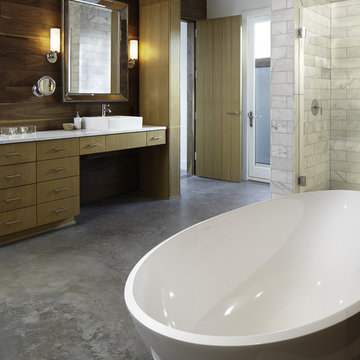
Nestled into sloping topography, the design of this home allows privacy from the street while providing unique vistas throughout the house and to the surrounding hill country and downtown skyline. Layering rooms with each other as well as circulation galleries, insures seclusion while allowing stunning downtown views. The owners' goals of creating a home with a contemporary flow and finish while providing a warm setting for daily life was accomplished through mixing warm natural finishes such as stained wood with gray tones in concrete and local limestone. The home's program also hinged around using both passive and active green features. Sustainable elements include geothermal heating/cooling, rainwater harvesting, spray foam insulation, high efficiency glazing, recessing lower spaces into the hillside on the west side, and roof/overhang design to provide passive solar coverage of walls and windows. The resulting design is a sustainably balanced, visually pleasing home which reflects the lifestyle and needs of the clients.
Photography by Andrew Pogue
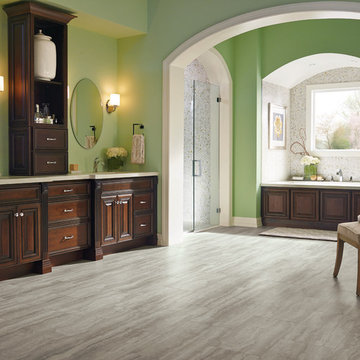
Design ideas for a large transitional master bathroom in Other with recessed-panel cabinets, dark wood cabinets, an alcove tub, a corner shower, green walls, laminate floors and an undermount sink.
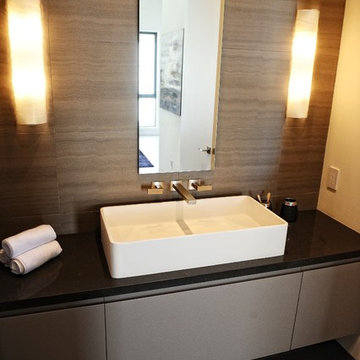
Item#: DW-145
Product Size (inches): 31.5 x 15.7 x 5.6 inches
Material: Solid Surface/Stone Resin
Color / Finish: Matte White (Glossy Optional)
Product Weight: 44 lbs
Mount: Countertop
Made of durable white stone resin composite with a modern style design and its pinnacle of being smooth, the DW-145 countertop sink is a rectangularly shaped design model within the ADM Bathroom Design sink collection. The stone resin material comes with the option of matte or glossy finish. This counter mounted sink will surely be a great addition with a neat and modern touch to your newly renovated stylish bathroom.
FEATURES
All sinks come sealed off from the factory.
All sinks come with a complimentary chrome drain (Does NOT including any additional piping).
This sink does not include ANY faucet fixture.
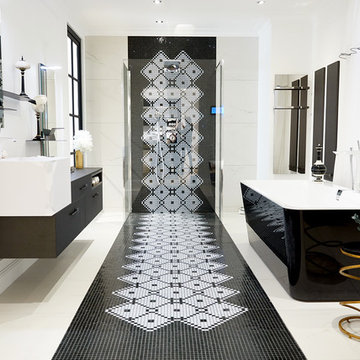
Inspiration for a mid-sized contemporary master bathroom in Lyon with black cabinets, a freestanding tub, a curbless shower, black and white tile, mosaic tile and white walls.
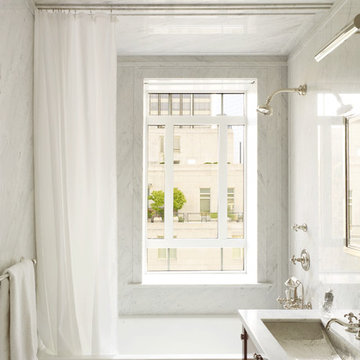
Traditional bathroom in New York with an undermount sink, shaker cabinets, dark wood cabinets, an alcove tub, a shower/bathtub combo and white walls.
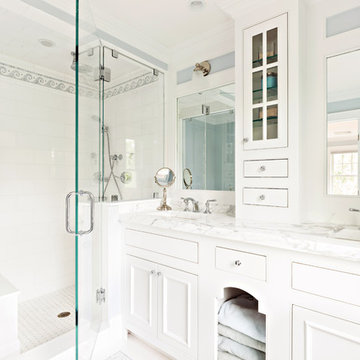
Masterbath in waterfront home in Mashpee
Photo of a mid-sized beach style bathroom in Boston.
Photo of a mid-sized beach style bathroom in Boston.
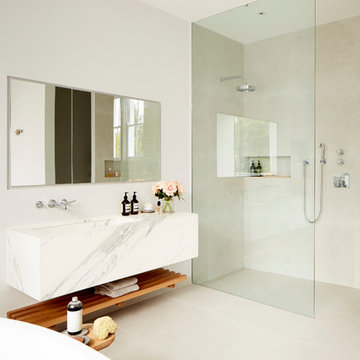
Matt Clayton Photography
Inspiration for a contemporary bathroom in London with a freestanding tub, an open shower and marble benchtops.
Inspiration for a contemporary bathroom in London with a freestanding tub, an open shower and marble benchtops.
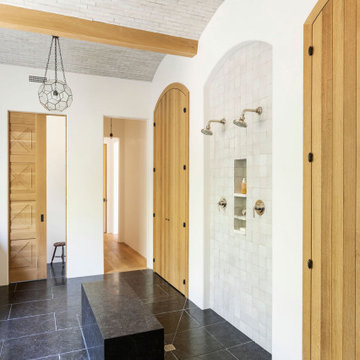
Inspiration for a large mediterranean master wet room bathroom in Charleston with flat-panel cabinets, brown cabinets, multi-coloured tile, mosaic tile, white walls, mosaic tile floors, granite benchtops, black floor, an open shower, multi-coloured benchtops, a shower seat, a single vanity, a built-in vanity and vaulted.
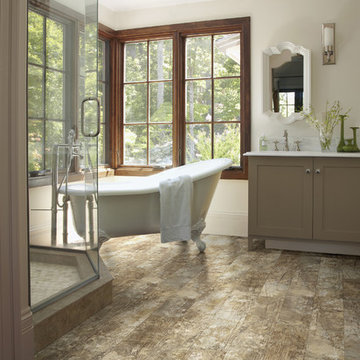
Inspiration for a mid-sized transitional master bathroom in Other with shaker cabinets, beige cabinets, a freestanding tub, an alcove shower, beige tile, ceramic tile, beige walls, porcelain floors, an undermount sink, solid surface benchtops, brown floor and a hinged shower door.
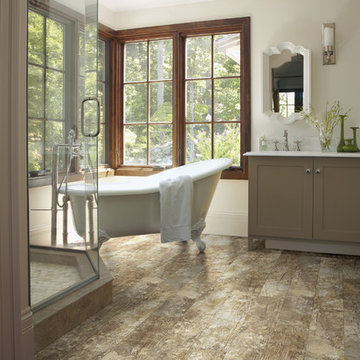
This is an example of a large country master bathroom in Houston with shaker cabinets, beige cabinets, a claw-foot tub, a corner shower, white walls, medium hardwood floors, engineered quartz benchtops and a hinged shower door.
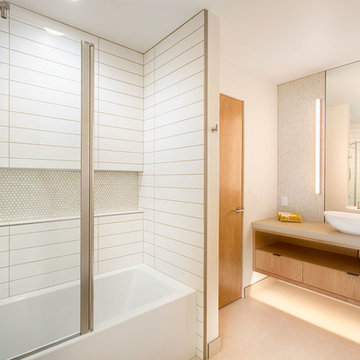
This is an example of a mid-sized scandinavian bathroom in Other with open cabinets, light wood cabinets, an alcove tub, a shower/bathtub combo, multi-coloured tile, mosaic tile, beige walls, porcelain floors, a vessel sink, solid surface benchtops, brown floor, a sliding shower screen and beige benchtops.
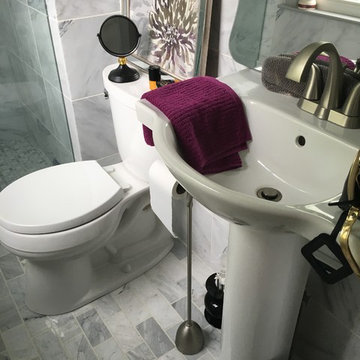
This small bath desperately needed a modern update so we took Carrara Marble and utilized it in various patterns and configurations. Floor to ceiling walls are tiled with 12x12 marble tiles in a straight joint pattern, continued into the shower. The shower floor is broken up with a mosaic pattern of a pinwheel motif. The bathroom floor is complimented with 3x6 marble tiles leading the eye into the space. We replaced the dated vanity for a new pedestal sink giving the illusion this space is larger than it seems. To set the last touch of detail, the ceiling was painted a soft neutral gray that was tied in from the adjoining bedroom.
Bathroom Design Ideas
4
