Architecture
Expose Your Home's Inner Workings, Pipes and All
Show off those traditionally hidden pipes, duct work and wires to reveal your house's raw inner beauty
What if, instead of getting up each day and adding endless layers of clothing or starting the day with the traditional coffee and breakfast and heading out to work, you did the complete opposite? I mean, you strip back everything you do traditionally and turn it on its head and try something new. Well, that may be difficult to do on a personal level, but you could have a go at stripping back the layers of your home and showing off the rawness and hidden beauty of what lies beneath. Turn your house inside out as these designers have done to create spaces both simple and industrial-inspired.
The simple kitchen
Stripping back all the layers to reveal the rawness of a space may not be everyone’s cup of tea, but taking a more moderate approach may be the answer. How about creating a traditional space within a space that displays the hidden beauty behind, such as this kitchen design.
The kitchen sits on a timber podium within this raw warehouse space and feels like most contemporary spaces, however the designers have been clever in limiting the height of the cabinetry short of the ceiling line. This puts the duct work and pipes above in full view, making them part of the kitchen aesthetic. The air conditioning ducts, electrical conduits and dropped ceiling lights are all metallic in appearance, so they don’t feel out of place with the stainless steel splashback, appliances and bar stools.
Stripping back all the layers to reveal the rawness of a space may not be everyone’s cup of tea, but taking a more moderate approach may be the answer. How about creating a traditional space within a space that displays the hidden beauty behind, such as this kitchen design.
The kitchen sits on a timber podium within this raw warehouse space and feels like most contemporary spaces, however the designers have been clever in limiting the height of the cabinetry short of the ceiling line. This puts the duct work and pipes above in full view, making them part of the kitchen aesthetic. The air conditioning ducts, electrical conduits and dropped ceiling lights are all metallic in appearance, so they don’t feel out of place with the stainless steel splashback, appliances and bar stools.
The lofty dinning room
Contemporary new spaces can also demonstrate the lofty and raw qualities found in those converted warehouse spaces where the display of the building’s workings, as I would call them, add to the character of the space.
The architects at amk STUDIO created such an industrial space exposing the duct work of the air conditioning units and dropping industrial-inspired lighting over the dining table. Steel pipework has also been used as a support structure to the timer display furniture boxes as a way of maintaining the theme of the space.
Contemporary new spaces can also demonstrate the lofty and raw qualities found in those converted warehouse spaces where the display of the building’s workings, as I would call them, add to the character of the space.
The architects at amk STUDIO created such an industrial space exposing the duct work of the air conditioning units and dropping industrial-inspired lighting over the dining table. Steel pipework has also been used as a support structure to the timer display furniture boxes as a way of maintaining the theme of the space.
The simple dining room
So how many layers do you strip back in an industrial-inspired space? Do you strip the walls, floors and ceiling? Showing restraint and creating simple spaces requires clever and inspired design.
In this converted warehouse, it is the introduction and selection of a select few materials such as the furniture and decoration that complement the raw space. The layers of the ceiling only have been stripped back to reveal the old timber structure and metal pipework, while the walls and floor are a simple white backdrop that allow the same timber and metal elements in the furniture and accessories, such as the industrial dining table from Urban Couture, to complement the space.
So how many layers do you strip back in an industrial-inspired space? Do you strip the walls, floors and ceiling? Showing restraint and creating simple spaces requires clever and inspired design.
In this converted warehouse, it is the introduction and selection of a select few materials such as the furniture and decoration that complement the raw space. The layers of the ceiling only have been stripped back to reveal the old timber structure and metal pipework, while the walls and floor are a simple white backdrop that allow the same timber and metal elements in the furniture and accessories, such as the industrial dining table from Urban Couture, to complement the space.
The lofty living room
You may have already picked a common theme running through these inspiring interiors: that stripping back the layers to reveal the hidden beauty beyond must be complemented by other design considerations such as the introduction of furniture and materials that emphasise the aesthetics you are trying to achieve.
These designers have
allowed the original concrete structure of this loft conversion to be the central focus of the interior and have introduced industrial-inspired furniture such as the tub chairs and stools to enhance the space. Exposed duct work, water pipes and steel structure, all in their raw state, complement the industrial feel of the converted loft.
You may have already picked a common theme running through these inspiring interiors: that stripping back the layers to reveal the hidden beauty beyond must be complemented by other design considerations such as the introduction of furniture and materials that emphasise the aesthetics you are trying to achieve.
These designers have
allowed the original concrete structure of this loft conversion to be the central focus of the interior and have introduced industrial-inspired furniture such as the tub chairs and stools to enhance the space. Exposed duct work, water pipes and steel structure, all in their raw state, complement the industrial feel of the converted loft.
The simple living room
Subtlety may be the order of the day if showing off those exposed service pipes is not exactly what you are after. You want the feel of a loft but at the same time you want to show restraint and create a more simple space.
Rather than highlighting the individual layers of pipework against a vast interior or monochromatic colour scheme, the designers have created a living room where the individual elements speak for themselves. The timber floors are stained a dark colour in contrast to the pipework above, which are painted white against the white pressed metal ceiling so they don’t stand out and are only a subtle reminder that they are there.
Subtlety may be the order of the day if showing off those exposed service pipes is not exactly what you are after. You want the feel of a loft but at the same time you want to show restraint and create a more simple space.
Rather than highlighting the individual layers of pipework against a vast interior or monochromatic colour scheme, the designers have created a living room where the individual elements speak for themselves. The timber floors are stained a dark colour in contrast to the pipework above, which are painted white against the white pressed metal ceiling so they don’t stand out and are only a subtle reminder that they are there.
The lofty bedroom
In this converted loft, everything is on show. The bed sits comfortably within a loft space where not only the display of duct work, water pipes and electrical conduits is paramount, but also how the furniture interacts with these elements. Rather than introduce a piece of furniture in which to hang clothing, an industrial-inspired display rack is incorporated into the room, similar to that adopted in clothing stores, to show off their wares.
In this converted loft, everything is on show. The bed sits comfortably within a loft space where not only the display of duct work, water pipes and electrical conduits is paramount, but also how the furniture interacts with these elements. Rather than introduce a piece of furniture in which to hang clothing, an industrial-inspired display rack is incorporated into the room, similar to that adopted in clothing stores, to show off their wares.
The simple bedroom
If you don’t have a space or you live in a more traditional home that you feel can reveal its hidden layers, how about taking one element only, stripping it back to its bare essence and creating a feature in a room that will be the immediate talking point on entry?
The architect of this simple bedroom chose not to strip back the layers of all the hidden pipes and duct work, but hone in on the humble hydronic heating unit to make a statement. This sort of heating is more popular in the northern hemisphere than here in Australia and can look quite bulky and uninspiring, but they do give off the best form of heating. The copper pipework is stripped away from its traditional housing unit and carefully spaced on the wall to reveal the simplicity of the pipes at work. They are there to house water only and to give off heat. Everything else is irrelevant.
If you don’t have a space or you live in a more traditional home that you feel can reveal its hidden layers, how about taking one element only, stripping it back to its bare essence and creating a feature in a room that will be the immediate talking point on entry?
The architect of this simple bedroom chose not to strip back the layers of all the hidden pipes and duct work, but hone in on the humble hydronic heating unit to make a statement. This sort of heating is more popular in the northern hemisphere than here in Australia and can look quite bulky and uninspiring, but they do give off the best form of heating. The copper pipework is stripped away from its traditional housing unit and carefully spaced on the wall to reveal the simplicity of the pipes at work. They are there to house water only and to give off heat. Everything else is irrelevant.
The creative bathroom
Are you ready to be creative, show a bit of exaggeration and make a statement? Well this steampunk bathroom does just that. Like the hydronic heating pipes on display in the last image, this bathroom tries very hard not to hide all of its pipework, but displays all the copper water pipes in their most artistic composition.
What’s interesting about these pipes is that on closer inspection, they don’t just house water. In fact, if you look carefully, the pipes house the electrical wires to illuminate the two side lights on either side of the mirror; they form the base of the marble vanity unit to also drape a towel over; they do in fact carry water to the toilet cistern and pan; and ultimately they transport water to wash your hands at the basin through the basin taps. The strength of this composition of pipes is that the designer has deliberately exaggerated their design and set it against a dark backdrop to highlight them further.
More: 10 Bathroom Design Elements to Help You Master Industrial Style
Are you ready to be creative, show a bit of exaggeration and make a statement? Well this steampunk bathroom does just that. Like the hydronic heating pipes on display in the last image, this bathroom tries very hard not to hide all of its pipework, but displays all the copper water pipes in their most artistic composition.
What’s interesting about these pipes is that on closer inspection, they don’t just house water. In fact, if you look carefully, the pipes house the electrical wires to illuminate the two side lights on either side of the mirror; they form the base of the marble vanity unit to also drape a towel over; they do in fact carry water to the toilet cistern and pan; and ultimately they transport water to wash your hands at the basin through the basin taps. The strength of this composition of pipes is that the designer has deliberately exaggerated their design and set it against a dark backdrop to highlight them further.
More: 10 Bathroom Design Elements to Help You Master Industrial Style
The simple guest powder room
What I really appreciate about this very simple yet sophisticated powder room is that all embellishments are housed within the individual function of each element that makes up the task of washing your hands at the basin. A copper pipe hangs down over the basin with a valve to release the water into the vessel; there is no additional tapware.
The copper basin is suspended between two walls, there to hold water only with no cabinet below, and dispels its contents in a visible copper waste trap below. The lighting too is a simple globe suspended on a chord to give off just enough light. The material selection is minimal but the medial task of washing is heightened by the stripping away of all other bathroom elements to reveal the beauty of the remaining functional components.
What I really appreciate about this very simple yet sophisticated powder room is that all embellishments are housed within the individual function of each element that makes up the task of washing your hands at the basin. A copper pipe hangs down over the basin with a valve to release the water into the vessel; there is no additional tapware.
The copper basin is suspended between two walls, there to hold water only with no cabinet below, and dispels its contents in a visible copper waste trap below. The lighting too is a simple globe suspended on a chord to give off just enough light. The material selection is minimal but the medial task of washing is heightened by the stripping away of all other bathroom elements to reveal the beauty of the remaining functional components.
The unclothed house
You don’t have to convert a disused warehouse or loft to strip away and reveal the hidden layers beneath to display the wonderful array of pipework and ducts that enhance the experience of the space.
This imaginative home captures the essence of industrial architecture where the normally hidden elements become the showstoppers. The gears of the motorised, glazed garage bi-fold door are displayed as a talking piece, as is the suspended fire pit from the roof. At night the house comes alive to reveal the skeleton within.
YOUR SAY
Have you stripped back the layers of your home to reveal the hidden beauty within? Attach a photo or share your thoughts in the Comments.
MORE
Industrial Style: How to Put Metal Mesh to Work
So Your Style Is: Industrial
Move Over Giant Words, Say Hello to Numbers
You don’t have to convert a disused warehouse or loft to strip away and reveal the hidden layers beneath to display the wonderful array of pipework and ducts that enhance the experience of the space.
This imaginative home captures the essence of industrial architecture where the normally hidden elements become the showstoppers. The gears of the motorised, glazed garage bi-fold door are displayed as a talking piece, as is the suspended fire pit from the roof. At night the house comes alive to reveal the skeleton within.
YOUR SAY
Have you stripped back the layers of your home to reveal the hidden beauty within? Attach a photo or share your thoughts in the Comments.
MORE
Industrial Style: How to Put Metal Mesh to Work
So Your Style Is: Industrial
Move Over Giant Words, Say Hello to Numbers


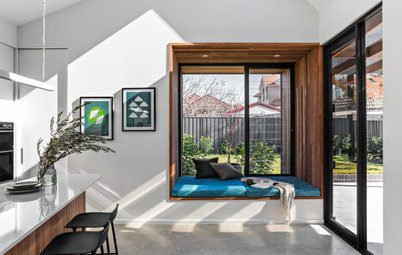
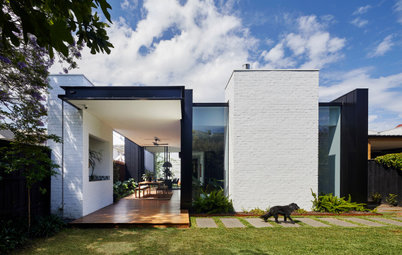
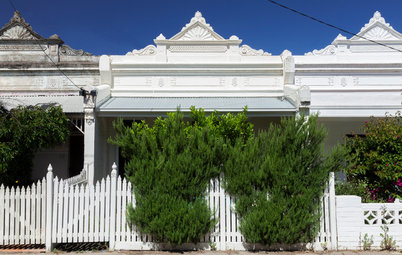
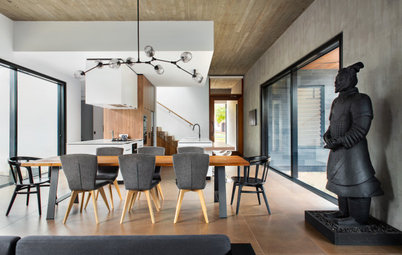
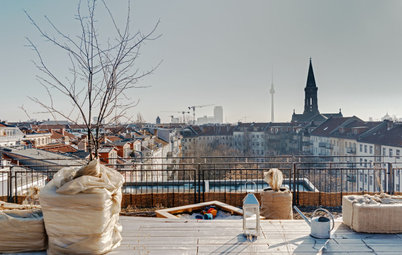
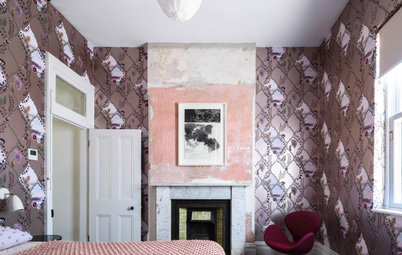
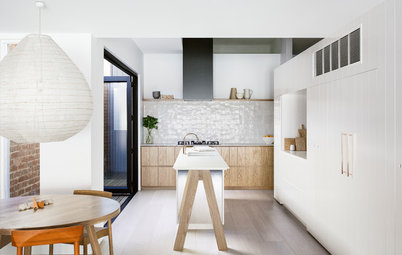
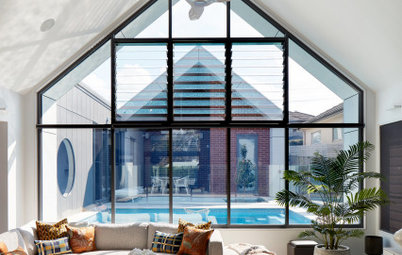
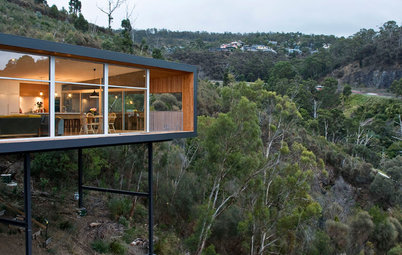
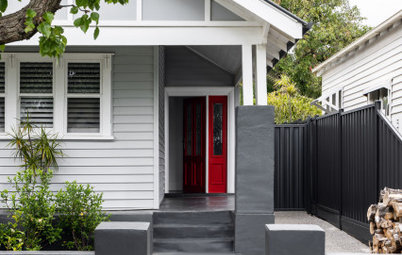
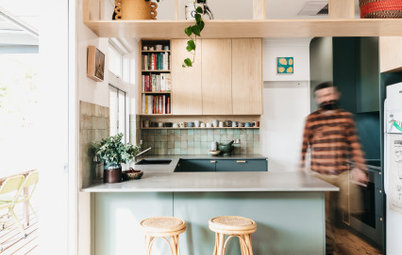
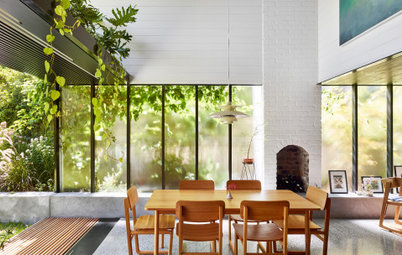
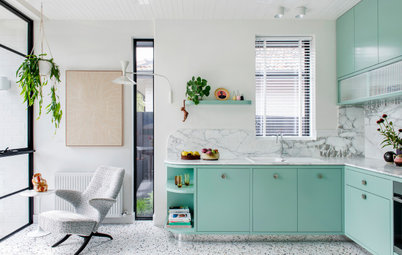
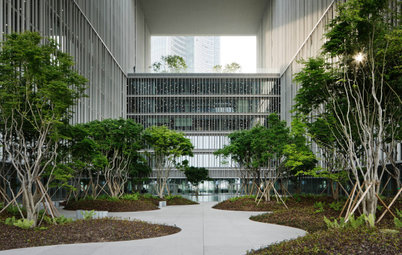
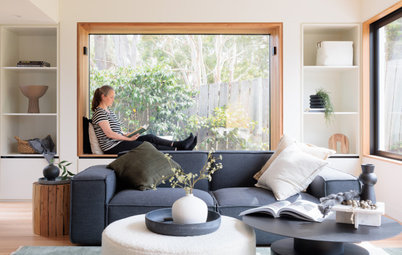
Many disused warehouses have become the ideal buildings for conversion to residential homes. The charm of these buildings is their open-plan spaces and lofty ceiling heights. In their former use, services such as water, gas and electrical pipes were not hidden from view but installed at their most practical location. After all, it was a place of work; there was no need to embellish it.
This kitchen design stays true to the warehouse loft experience by carefully displaying each of the service pipes and locating them in their most practical position. The charm of these pipes is that you can identify what they are, plus they look great against the white space. The red pipe is the fire services sprinkler line, the copper pipe carries gas, and the grey plastic pipe is electrical. They become a talking point at the kitchen bench.
More: 12 Essential Ingredients for an Industrial Kitchen