How to Plan Your New Wardrobe Like a Pro
There's a lot more to designing a wardrobe than meets the eye, but these comprehensive planning steps are sure to deliver
If you want to maximise your space and minimise frustration, some serious planning is in order. Here’s the process I have refined after many years of wardrobe designing. I suggest you get some paper and write down the answers to the following questions to prepare your own storage brief. Warning: this is more involved than most people expect, but the rewards are well worth the effort!
2. Do some self-analysis
Yes, this stuff is deep! Who is using this space? Do they have any physical limitations (is bending over difficult, is arthritis an issue, or is it for a child?) What is the reach height of the shortest person using the wardrobe?
Do you/will you:
Yes, this stuff is deep! Who is using this space? Do they have any physical limitations (is bending over difficult, is arthritis an issue, or is it for a child?) What is the reach height of the shortest person using the wardrobe?
Do you/will you:
- Like everything to look really ordered and lined up?
- Compromise to get more storage? (This comes into play when designing the layout of drawers and width of shelves in relation to door crossovers.)
- Hang as much as possible?
- Hang your trousers long or over the hanger?
- Group clothes in a particular way (all work clothes together or all winter things together, for example)?
- Need drawers in the wardrobe?
- Prefer sliding or hinged doors?
3. Measure the site
Measure the space and note:
Measure the space and note:
- Ceiling height
- Wall-to-wall length
- Wardrobe depth (the front-to-back measurement)
- Any obstacles such as safes, air-conditioning ducts, and window heights, as well as where power points and light switches are
- The traffic flow of the room
TIP: For sloped ceilings, draw a sketch of the wall face-on, with the wall drawn as a wedge, with the low end at the left. Measure the length of the wall and write it on the length of the wedge. Measure the ceiling height at the left and write it on the left end of the plan. Measure the ceiling height halfway across the slope, then at the right end of the slope. Draw this to scale and you will have the angle of the ceiling. You need this to determine the width of shelves you have at certain heights on the angled wall.
4. Decide what needs to be stored
Group items together according to how you want them categorised in the new layout. So, if it is a his/hers arrangement, do a list for him and one for her, noting the categories and the length required for each category. This varies from person to person. It is easiest to do this with the clothes hanging on the hangers you intend to use – and measure from the rod, to the lowest part of the clothing, then add 120 millimetres for the space above the rod and clearance from the floor. If space maximisation is top priority, it will be along the lines of:
TIP: When measuring men’s double-cuff shirts (for cuff links), the longest part of the shirt is actually the sleeve, so allow for that.
Group items together according to how you want them categorised in the new layout. So, if it is a his/hers arrangement, do a list for him and one for her, noting the categories and the length required for each category. This varies from person to person. It is easiest to do this with the clothes hanging on the hangers you intend to use – and measure from the rod, to the lowest part of the clothing, then add 120 millimetres for the space above the rod and clearance from the floor. If space maximisation is top priority, it will be along the lines of:
- Half-length hanging (anything that is less than 1-metre high that can be used for double layer hanging)
- Dresses
- Trousers
- Suits
- Long skirts/long jackets
- Other: surfboards/ironing board, etc.
- Drawers
- Shelves for folded gear
- Shelves for bags
- Pairs of shoes – group in heights (10 pairs of high heels at 150 millimetres high, 10 pairs of flats at 60 millimetres high, three pairs of long boots at 500 millimetres high, etc.)
TIP: When measuring men’s double-cuff shirts (for cuff links), the longest part of the shirt is actually the sleeve, so allow for that.
5. Factor in site limitations/obstructions
If your wardrobe space is not a regular flat, clean space, identify niche storage areas. For areas not deep enough for hanging (580 millimetres internally), consider what the space could be used for. For example, in this walk-in, the side opposite the hanging is only 270 millimetres deep – too shallow for folded clothes but perfect for shoes. Using this space takes the pressure off the more functional parts of the wardrobe that we want to save for high-priority hanging space. These situations often arise over air-conditioning ducts in built-in wardrobes, for example, or adjacent to windows in walk-in wardrobes.
If your wardrobe space is not a regular flat, clean space, identify niche storage areas. For areas not deep enough for hanging (580 millimetres internally), consider what the space could be used for. For example, in this walk-in, the side opposite the hanging is only 270 millimetres deep – too shallow for folded clothes but perfect for shoes. Using this space takes the pressure off the more functional parts of the wardrobe that we want to save for high-priority hanging space. These situations often arise over air-conditioning ducts in built-in wardrobes, for example, or adjacent to windows in walk-in wardrobes.
6. Narrow down your personal priorities
Put the following list of priorities in the order that makes sense to you when making hard decisions on layout compromises:
Put the following list of priorities in the order that makes sense to you when making hard decisions on layout compromises:
- Amount of stuff
- Space maximisation
- Organisation
- Budget
- Ergonomics/ease of use
- Flexibility
- Aesthetics
- Resale
7. Learn from past experiences
Think about wardrobes you’ve had and battled with. Think carefully about what it was about that wardrobe you disliked and mark down never to repeat that again! Some people hate things that flap about when they open doors such as belt racks; others like them because it makes efficient use of the space. Many people hate sliding doors after living with them.
Think about wardrobes you’ve had and battled with. Think carefully about what it was about that wardrobe you disliked and mark down never to repeat that again! Some people hate things that flap about when they open doors such as belt racks; others like them because it makes efficient use of the space. Many people hate sliding doors after living with them.
8. Take a reality check
How are you tracking? Now that you have marked out the available space for hanging and you have measured your total required lineal hanging, will it fit? If you have a 3,000 millimetre-long wardrobe space allocated, and you require 7,000 millimetres of lineal hanging space, you’re going to need a bigger boat! Unless you have enough ceiling height to go to triple hanging with pull-down rods, that is.
If you calculate that you need 4,500 millimetres total lineal hanging space, in a wardrobe 3,000 millimetres long, you will get all the hanging in, assuming a fair bit of it is half length and you will have some space left over for shelving or drawers. Now check back in with your priorities if you need to reduce something.
TIP: Remember that if you have 2,100-millimetre height as a minimum, you can use double hanging, so you only need half the lineal measurement for all the half-length garments.
How are you tracking? Now that you have marked out the available space for hanging and you have measured your total required lineal hanging, will it fit? If you have a 3,000 millimetre-long wardrobe space allocated, and you require 7,000 millimetres of lineal hanging space, you’re going to need a bigger boat! Unless you have enough ceiling height to go to triple hanging with pull-down rods, that is.
If you calculate that you need 4,500 millimetres total lineal hanging space, in a wardrobe 3,000 millimetres long, you will get all the hanging in, assuming a fair bit of it is half length and you will have some space left over for shelving or drawers. Now check back in with your priorities if you need to reduce something.
TIP: Remember that if you have 2,100-millimetre height as a minimum, you can use double hanging, so you only need half the lineal measurement for all the half-length garments.
9. Design with diligence
If you are putting drawers into the wardrobe, they need to be allocated early in the design to ensure they will clear door hinges or any other obstacles. If they are positioned against a wall, a filler is required to pack them out so they don’t hit the door frame and hinges (usually 70 millimetres). Or, depending on the door opening, you might position them in the centre of the doorway to avoid using the filler.
TIP: If you can keep to only one set of drawers in a small wardrobe, it is best because they restrict the layout quite a lot. The maximum height to reach into a drawer is 1,200 millimetres high. So sometimes you might do a tall bank of five drawers for two people to share in the centre of the wardrobe.
EXTRA TIP: In a small wardrobe, consider eliminating drawers and having a bedside cabinet with drawers.
If you are putting drawers into the wardrobe, they need to be allocated early in the design to ensure they will clear door hinges or any other obstacles. If they are positioned against a wall, a filler is required to pack them out so they don’t hit the door frame and hinges (usually 70 millimetres). Or, depending on the door opening, you might position them in the centre of the doorway to avoid using the filler.
TIP: If you can keep to only one set of drawers in a small wardrobe, it is best because they restrict the layout quite a lot. The maximum height to reach into a drawer is 1,200 millimetres high. So sometimes you might do a tall bank of five drawers for two people to share in the centre of the wardrobe.
EXTRA TIP: In a small wardrobe, consider eliminating drawers and having a bedside cabinet with drawers.
Hanging space is top priority so allocate this next. Sometimes you don’t have a full-height ceiling to work with in every spot, due to ductwork or ceiling variances, so make sure to put double hanging in the sections that offer the 2,100 millimetre-high opportunity, then use the lower sections for full length or shorter garments.
TIP: When assessing reaching heights for hanging space, you don’t have to be able to reach the rod; it’s the coat hanger that needs to reach the rod. So hold a hanger up as high as you can and see what height that is, and that is your maximum reach height.
EXTRA TIP: Base reach hanging heights on the shortest person using the robe because, although the taller person can reach his/her items themselves, the shorter person might need to be able to reach the rod to put things away after laundering, for example. Bear in mind home help height if you have someone doing this on your behalf.
TIP: When assessing reaching heights for hanging space, you don’t have to be able to reach the rod; it’s the coat hanger that needs to reach the rod. So hold a hanger up as high as you can and see what height that is, and that is your maximum reach height.
EXTRA TIP: Base reach hanging heights on the shortest person using the robe because, although the taller person can reach his/her items themselves, the shorter person might need to be able to reach the rod to put things away after laundering, for example. Bear in mind home help height if you have someone doing this on your behalf.
If you’re running short on hanging space and have high ceilings, you can capitalise on the height by using pull-down rods. This eliminates the reach height issue but adds to costs.
Now that you know you can fit in all the hanging space, decide where it should go. Start by allocating all the lowest sections to hanging first. By dropping the hanging into the lowest part of the wardrobe, you will never have to bend over. I never plan to use the floor for storage for this reason – it is better to convert that space to shelving, but above the hanging at easy see-and-reach height.
From here on it gets easier. You will fill all available remaining space with adjustable shelving to accommodate your folded gear and shoes, all positioned ideally from waist to eye height. Adjustable shelves will allow you to pack the shelves really tight for those flats that only need 80 millimetres height, affording you so much more storage.
If at a later time you are desperate for storage, you can store your shoes in the garage and adjust the shoe shelves for clothes. With removable hanging rods, you can also convert the space to hanging.
TIP: I strongly recommend shelving depth of 360 to 400 millimetres, at an average of 250 millimetres apart for folded items. This will keep you organised, with items sitting at the front of the shelf and nowhere to migrate to the back to get lost and reshuffled.
If at a later time you are desperate for storage, you can store your shoes in the garage and adjust the shoe shelves for clothes. With removable hanging rods, you can also convert the space to hanging.
TIP: I strongly recommend shelving depth of 360 to 400 millimetres, at an average of 250 millimetres apart for folded items. This will keep you organised, with items sitting at the front of the shelf and nowhere to migrate to the back to get lost and reshuffled.
From there, go to town with accessories with any space and money you have left! Belt/tie /scarf racks in shallow spaces; mirrors on the back of a door or on a spare shallow wall space; drawer dividers for extra organisation… Jewellery accessories and laundry hampers are other useful add-ons.
YOUR SAY
Do you have a love/hate relationship with your wardrobe? Tell us about it in the Comments.
MORE
24 Dream Wardrobe Ideas for Fashion Lovers
Stylish Storage: Design a Wardrobe That Will Serve You for a Lifetime
12 Tips to Make the Most of a Small Walk-in Wardrobe
Dream Wardrobes for Dudes
YOUR SAY
Do you have a love/hate relationship with your wardrobe? Tell us about it in the Comments.
MORE
24 Dream Wardrobe Ideas for Fashion Lovers
Stylish Storage: Design a Wardrobe That Will Serve You for a Lifetime
12 Tips to Make the Most of a Small Walk-in Wardrobe
Dream Wardrobes for Dudes




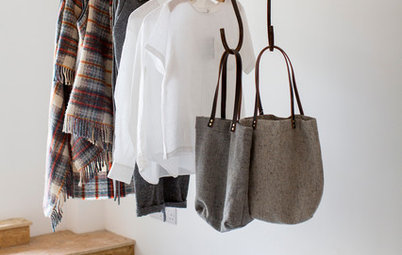
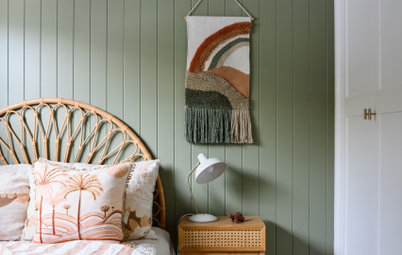
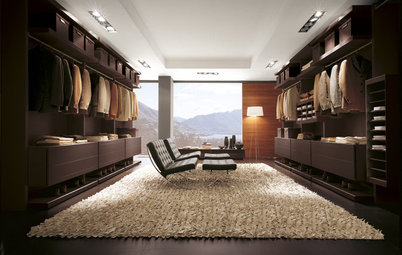
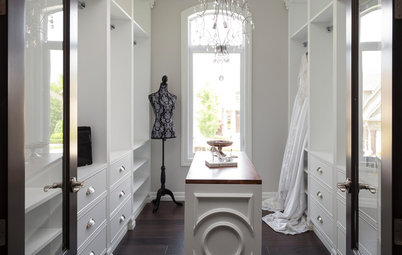
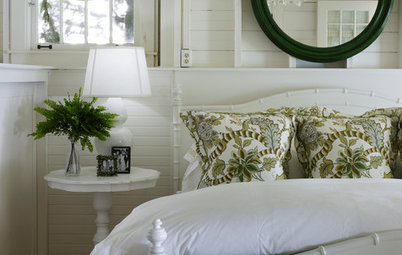
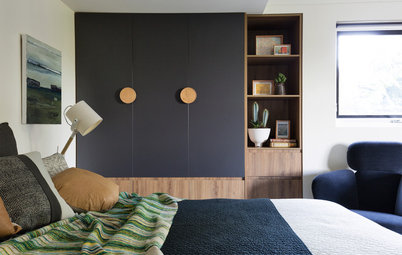
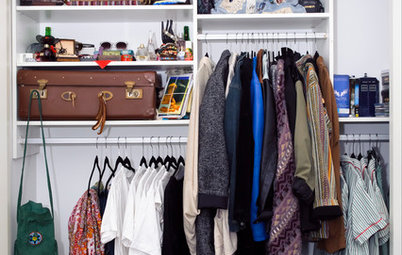
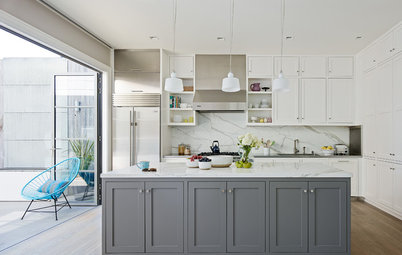
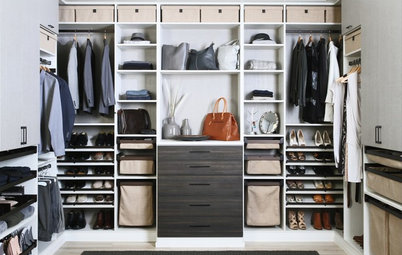
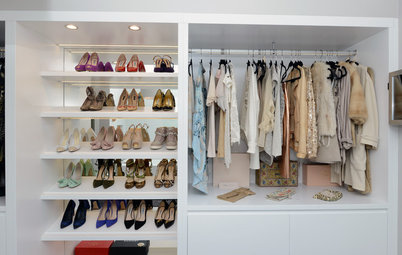
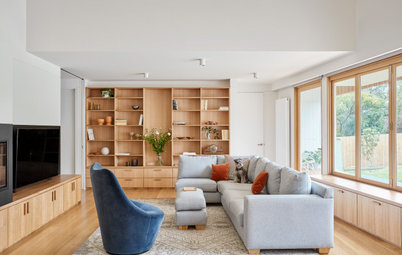
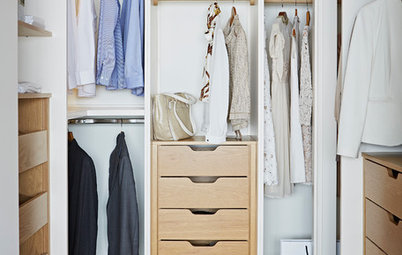
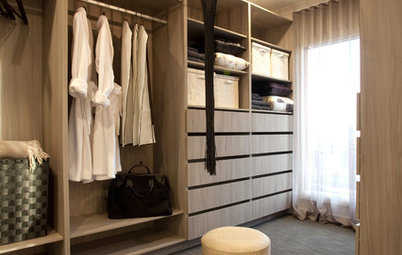
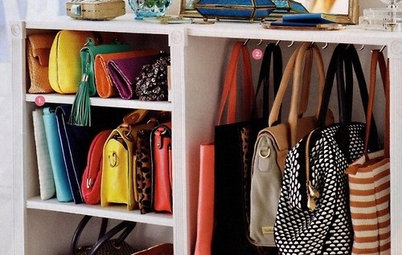
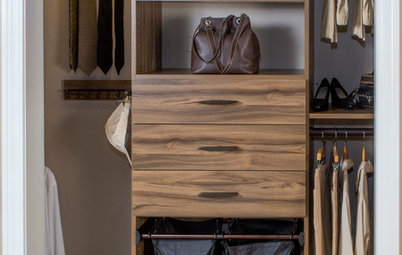

The first step is to ask yourself some basic questions: What needs to be stored? Are drawers required in the wardrobe? Is there anything not currently in the space that will need to be stored? Is there something oversized that needs to be considered? Will this change over time?