Renovation Guides
Building Components
What Key Measurements & Room Dimensions Should I Know for a Reno?
Read practical information about key room measurements and minimum clearances for fittings and fixtures in every room
If you’re renovating or building, much of your home’s success will come down to one simple yet essential consideration: measurements. The durability, sustainability, quality and style of your materials are, of course, vital as well. But if you’re after a fabulous design, free of frustrations, this introductory renovation guide will give you some key dimensions to start with. For the all-important, nitty-gritty measurements for each room, click on the story links throughout this article.
Other dimensions have more flexibility, such as the ideal benchtop height (aim for 900 to 950 millimetres) and the circulation space between fixtures in your kitchen. For the latter, aim for 1200 millimetres: this will give you enough room to chop, stir, wash up, unload the dishwasher or pull up a bar stool, while letting others move comfortably around you. If the distance between your benchtops and kitchen fixtures is more than 1200 millimetres, the functionality will be decreased.
For your full set of must-know kitchen measurements, click on the story below.
Key Heights to Consider When Designing Your New Kitchen
For your full set of must-know kitchen measurements, click on the story below.
Key Heights to Consider When Designing Your New Kitchen
What is the standard kitchen island size?
This humble fixture is often now the main cooking space, food-prep station, casual meals area, snack bar, entertaining hangout and it even functions as an office space or homework zone in many kitchens. So which key dimensions do you need to know to get it right?
First up, the benchtop height shouldn’t necessarily change: aim for 900 to 950 millimetres.
Then, determine the depth: kitchen islands range from 600 to 1200 millimetres deep, depending on how much space you have to play with.
Next, factor in enough free space around your kitchen island. The absolute minimum should be 900 millimetres, though aim for 1200 millimetres.
This humble fixture is often now the main cooking space, food-prep station, casual meals area, snack bar, entertaining hangout and it even functions as an office space or homework zone in many kitchens. So which key dimensions do you need to know to get it right?
First up, the benchtop height shouldn’t necessarily change: aim for 900 to 950 millimetres.
Then, determine the depth: kitchen islands range from 600 to 1200 millimetres deep, depending on how much space you have to play with.
Next, factor in enough free space around your kitchen island. The absolute minimum should be 900 millimetres, though aim for 1200 millimetres.
Planning to pair bar stools with your kitchen island? Allow a benchtop overhang of 300 to 400 millimetres for sufficient leg room, and a width of 600 millimetres per person. Bar stools come in two main heights, so you’ll need to cross-check your stool and island dimensions before buying.
It’s also important to allow ample storage and landing spaces to the side of your appliances in your kitchen island… but that’s another story, which we’ve conveniently included below.
Key Measurements to Consider When Designing the Perfect Kitchen Island
It’s also important to allow ample storage and landing spaces to the side of your appliances in your kitchen island… but that’s another story, which we’ve conveniently included below.
Key Measurements to Consider When Designing the Perfect Kitchen Island
What are the standard bathroom dimensions?
Your bathroom will likely be designed around your fixtures and appliances – that is, your bath and/or shower, toilet, vanity and basin(s). The location of these bathroom essentials – and your plumbing – will determine most of your layout, from your door swing to the length of your vanity. An experienced bathroom designer will expertly work out a great layout, but it can help to have an understanding of the basic measurements yourself.
Let’s start with your shower: the minimum measurements needed for a shower are 900 x 900 millimetres, though if you have more room, go for gold.
If you’re including a bathtub, standard sizes generally range from 1500 to 1650 or 1700 millimetres in length and 750 millimetres in width, though shapes, designs and dimensions vary wildly.
Your bathroom will likely be designed around your fixtures and appliances – that is, your bath and/or shower, toilet, vanity and basin(s). The location of these bathroom essentials – and your plumbing – will determine most of your layout, from your door swing to the length of your vanity. An experienced bathroom designer will expertly work out a great layout, but it can help to have an understanding of the basic measurements yourself.
Let’s start with your shower: the minimum measurements needed for a shower are 900 x 900 millimetres, though if you have more room, go for gold.
If you’re including a bathtub, standard sizes generally range from 1500 to 1650 or 1700 millimetres in length and 750 millimetres in width, though shapes, designs and dimensions vary wildly.
The free space on either side and in front of your toilet is just as important as the floor area it will take up, so it pays to get this right (more on that in the article below).
And don’t forget your towel rails or hooks, flush plates, toilet-paper holder, power points and, if you’re designing with accessibility in mind, grab rails.
Vanities are usually 300 to 600 millimetres deep and the sky’s the limit for their width. The height of your vanity is also important, but it’s determined by the type of basin you choose, so for more guidance click into the story below.
All the Dimensions You Need to Know for Your Bathroom Makeover
And don’t forget your towel rails or hooks, flush plates, toilet-paper holder, power points and, if you’re designing with accessibility in mind, grab rails.
Vanities are usually 300 to 600 millimetres deep and the sky’s the limit for their width. The height of your vanity is also important, but it’s determined by the type of basin you choose, so for more guidance click into the story below.
All the Dimensions You Need to Know for Your Bathroom Makeover
What are the ideal dimensions of a powder room?
The good news is that you don’t need much space for a powder room. If you have a length of about 1200 to 1500 millimetres and a recommended width of about 900 millimetres, you can probably squeeze a powder room into your floor plan.
Aside from a basin and possibly a vanity, the only other fixture your powder room requires is a toilet. Other inclusions will be your fittings and accessories: a mirror, towel ring or hook, toilet-roll holder, flush plate and beautiful lighting.
The good news is that you don’t need much space for a powder room. If you have a length of about 1200 to 1500 millimetres and a recommended width of about 900 millimetres, you can probably squeeze a powder room into your floor plan.
Aside from a basin and possibly a vanity, the only other fixture your powder room requires is a toilet. Other inclusions will be your fittings and accessories: a mirror, towel ring or hook, toilet-roll holder, flush plate and beautiful lighting.
Most toilets can sit comfortably in spaces as narrow as 760 millimetres, but you’ll need to factor in free space around your toilet as well. Head height also comes into consideration, particularly if you’re squeezing in a powder room under the stairs.
Another essential – ventilation – is too often an afterthought, so to plan yours wisely and to read the rest of these key measurements for the perfect powder room, dive into the story below.
Key Measurements to Help You Design a New Powder Room
Another essential – ventilation – is too often an afterthought, so to plan yours wisely and to read the rest of these key measurements for the perfect powder room, dive into the story below.
Key Measurements to Help You Design a New Powder Room
What are the standard laundry dimensions in Australia and New Zealand?
Redesigning your laundry? Let’s cut straight to the chase.
The average front-loading washing machine and dryer is around 600 to 700 millimetres in width. And the average top-loading washing machine is approximately 500 to 700 millimetres wide, but their height can jump up substantially.
Cabinetry cavities that measure 800 millimetres wide, 600 millimetres deep and stand at average benchtop height (900 to 950 millimetres) should fit most washing machines or dryers.
Laundry sinks are, on average, larger than many kitchen sinks: a 600-millimetre-wide basin will give you ample room.
Redesigning your laundry? Let’s cut straight to the chase.
The average front-loading washing machine and dryer is around 600 to 700 millimetres in width. And the average top-loading washing machine is approximately 500 to 700 millimetres wide, but their height can jump up substantially.
Cabinetry cavities that measure 800 millimetres wide, 600 millimetres deep and stand at average benchtop height (900 to 950 millimetres) should fit most washing machines or dryers.
Laundry sinks are, on average, larger than many kitchen sinks: a 600-millimetre-wide basin will give you ample room.
These are the bare basics, but remember to factor in any extras you’ll need as well. These may include your ironing board, laundry baskets, storage space, drying racks or rods and any mudroom-type features that help you use your laundry to cater to kids, pets, cleaning supplies, gardening tools and more.
For a complete set of essential measurements for a well-designed laundry – and to pick up some handy tips on reducing the cost of your laundry reno – read the article below.
Key Measurements for Designing Your Dream Laundry
For a complete set of essential measurements for a well-designed laundry – and to pick up some handy tips on reducing the cost of your laundry reno – read the article below.
Key Measurements for Designing Your Dream Laundry
What standard living room sizes do I need to know?
While your living room layout isn’t governed by the same strict set of dimensions that dictate your kitchen and bathroom design, golden rules of proportion still apply.
You’ll probably begin with your sofa, which will measure anywhere from 1500 millimetres for a two-seater to 2100 millimetres for a three-seater. The depth of your sofa will likely fall between 800 and 1000 millimetres. That said, the depth and length of each sofa vary dramatically and not all sofas are rectilinear in shape (just think of the beautiful curved designs taking centrestage or modular L-shaped sofas).
While your living room layout isn’t governed by the same strict set of dimensions that dictate your kitchen and bathroom design, golden rules of proportion still apply.
You’ll probably begin with your sofa, which will measure anywhere from 1500 millimetres for a two-seater to 2100 millimetres for a three-seater. The depth of your sofa will likely fall between 800 and 1000 millimetres. That said, the depth and length of each sofa vary dramatically and not all sofas are rectilinear in shape (just think of the beautiful curved designs taking centrestage or modular L-shaped sofas).
Keen to throw some armchairs in the mix? Allow at least 700 x 700 millimetres to 1000 x 1000 millimetres of floor space, depending on the design.
Two other measurements you’ll want to nail are the height of your TV (too high or low will give you a crick in the neck), and the distance between your seating and your coffee or side tables.
Experienced interior designers have a deep understanding of the recommended measurements for your living room (from fan height and fireplaces to banquettes and bookshelves), but for your own in-depth guide, check out the story below.
A Step-by-Step Guide to Essential Dimensions in Your Living Room
Two other measurements you’ll want to nail are the height of your TV (too high or low will give you a crick in the neck), and the distance between your seating and your coffee or side tables.
Experienced interior designers have a deep understanding of the recommended measurements for your living room (from fan height and fireplaces to banquettes and bookshelves), but for your own in-depth guide, check out the story below.
A Step-by-Step Guide to Essential Dimensions in Your Living Room
What are the minimum bedroom sizes and dimensions?
No surprises here – the size and position of your bed will determine the rest of the design elements in your bedroom, so start with that.
Most king-sized beds measure 1830 x 2030 millimetres (California kings and super kings are a little larger), queen-sized beds are 1530 x 2030 millimetres, doubles are approximately 1380 x 1880 millimetres, singles measure about 920 x 1880 millimetres (long singles and king singles a little more), and the dimension of most cots is roughly 690 x 1300 millimetres.
Aim for 900 millimetres of free space around each side of your bed (with the exception of your headboard) – this will give you am idea of the minimum size your bedroom will need to be in order to comfortably fit the hero piece of furniture: your bed.
No surprises here – the size and position of your bed will determine the rest of the design elements in your bedroom, so start with that.
Most king-sized beds measure 1830 x 2030 millimetres (California kings and super kings are a little larger), queen-sized beds are 1530 x 2030 millimetres, doubles are approximately 1380 x 1880 millimetres, singles measure about 920 x 1880 millimetres (long singles and king singles a little more), and the dimension of most cots is roughly 690 x 1300 millimetres.
Aim for 900 millimetres of free space around each side of your bed (with the exception of your headboard) – this will give you am idea of the minimum size your bedroom will need to be in order to comfortably fit the hero piece of furniture: your bed.
Bedside tables are an important addition in any bedroom and also vary in sizes, but the height is the most important dimension here: they should align with the height of your mattress for ease of use. If you don’t have room on either side of your bed, consider incorporating a built-in niche or shelf above your headboard instead. It won’t be quite as practical but it’s better than no bedside tables at all.
Including wall sconces in your bedroom lighting plan? Make sure your light fittings are above and behind your headboard so you’re not reading in your own shadow.
Bench seats, sitting areas, dressing tables and chests of drawers come with their own sets of measurements, so to ensure these treasured objects of furniture fit into your floor plan, read up on the dimensions in the story below.
Key Measurements for a Dream Bedroom
Including wall sconces in your bedroom lighting plan? Make sure your light fittings are above and behind your headboard so you’re not reading in your own shadow.
Bench seats, sitting areas, dressing tables and chests of drawers come with their own sets of measurements, so to ensure these treasured objects of furniture fit into your floor plan, read up on the dimensions in the story below.
Key Measurements for a Dream Bedroom
What are the minimum walk-in-robe dimensions?
For most professional storage designers, the most important measurement to know if you’re designing a walk-in-wardrobe (or any other type of wardrobe) is the depth of space needed to store folded garments and hang clothes. Aim for a minimum depth of 600 to 650 millimetres for your hanging space, shelves and drawers. If your joiner has positioned a run of shelves separately to your hanging space, the depth of your shelving can comfortably be reduced to about 450 millimetres.
A height of 940 millimetres will provide enough hanging space for clothes such as skirts and shirts, but longer garments including dresses and coats will need up to 1880 millimetres of height to hang.
For most professional storage designers, the most important measurement to know if you’re designing a walk-in-wardrobe (or any other type of wardrobe) is the depth of space needed to store folded garments and hang clothes. Aim for a minimum depth of 600 to 650 millimetres for your hanging space, shelves and drawers. If your joiner has positioned a run of shelves separately to your hanging space, the depth of your shelving can comfortably be reduced to about 450 millimetres.
A height of 940 millimetres will provide enough hanging space for clothes such as skirts and shirts, but longer garments including dresses and coats will need up to 1880 millimetres of height to hang.
If you’re including stylish storage for shoes (and we hope you’re able to) shelves that are 220 to 260 millimetres high will suit most pairs – but double that for boots. Pigeon holes for individual pairs of shoes should be approximately 220 to 300 millimetres wide and 350 millimetres deep.
Beautiful wardrobe design doesn’t stop there. Drawing on the right measurements to store and display hats, bags, belts, scarves, jewellery and even luggage results in a well-appointed and highly functional wardrobe, so read on for more details.
An Insider’s Guide to Walk-In Wardrobe Measurements
Beautiful wardrobe design doesn’t stop there. Drawing on the right measurements to store and display hats, bags, belts, scarves, jewellery and even luggage results in a well-appointed and highly functional wardrobe, so read on for more details.
An Insider’s Guide to Walk-In Wardrobe Measurements
What are the standard home office measurements?
Ergonomics are vital in every profession, and if yours involves sitting for long periods of time, it’s important to have the right dimensions in your working space. For home offices, this starts with your desk height (750 to 800 millimetres is standard), depth (600 to 900 millimetres) and a purpose-designed desk chair, which will need about 1100 x 1100 millimetres of floor space.
Ergonomics are vital in every profession, and if yours involves sitting for long periods of time, it’s important to have the right dimensions in your working space. For home offices, this starts with your desk height (750 to 800 millimetres is standard), depth (600 to 900 millimetres) and a purpose-designed desk chair, which will need about 1100 x 1100 millimetres of floor space.
Expert joiners and cabinet makers will also consider space for and the dimensions of your computer, laptop, printer, shelving, stationery, filing cabinets or document-storage area. Also remember to factor in well-designed task lighting to illuminate your working space and ambient light fittings to brighten your home office space as a whole.
There are many other measurements that go into designing a great home office – from a grandly proportioned space to a tiny study nook – so for everything you need to know check out the article below.
Keep These Dimensions in Mind When Planning a New Home Office
There are many other measurements that go into designing a great home office – from a grandly proportioned space to a tiny study nook – so for everything you need to know check out the article below.
Keep These Dimensions in Mind When Planning a New Home Office
Your turn
Which measurements proved pivotal in your home design, or which did you wish you could tweak? Tell us in the Comments below, like this story, save the images, and join the renovation conversation.
More
Ready for your next whole-house renovation guide? Read Room by Room: Experts on Ways to Avoid Common Renovation Blunders
Which measurements proved pivotal in your home design, or which did you wish you could tweak? Tell us in the Comments below, like this story, save the images, and join the renovation conversation.
More
Ready for your next whole-house renovation guide? Read Room by Room: Experts on Ways to Avoid Common Renovation Blunders



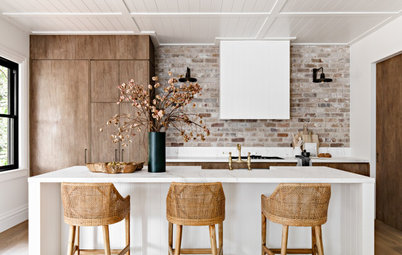
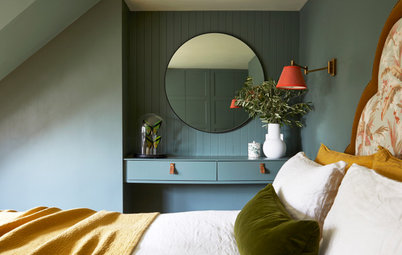
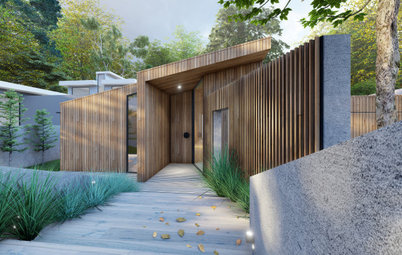
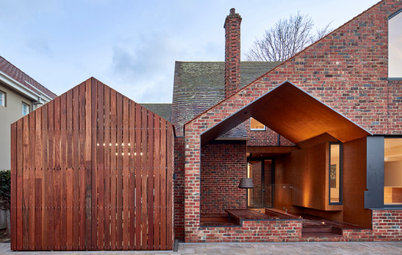
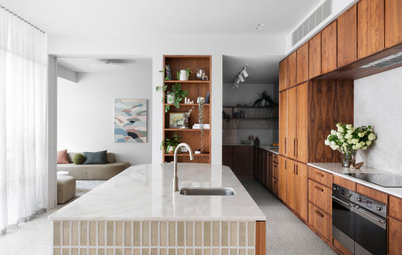
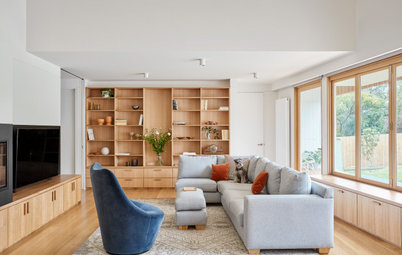
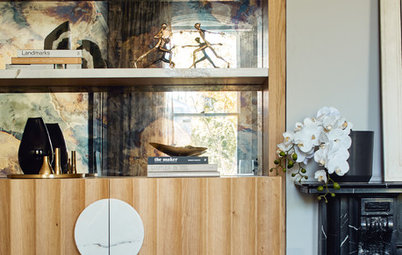
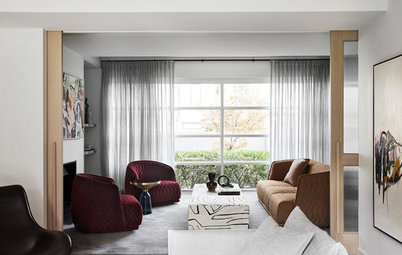
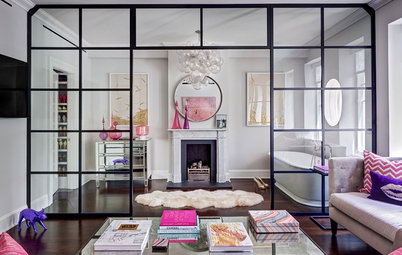
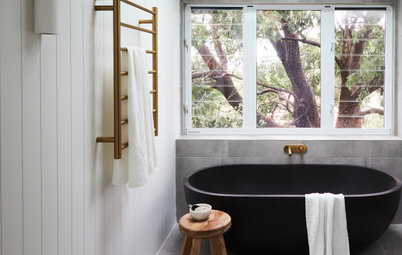
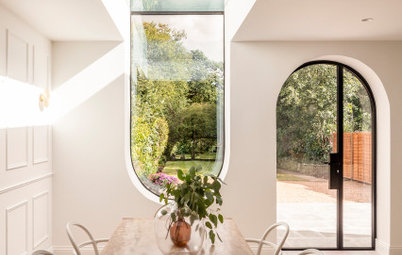
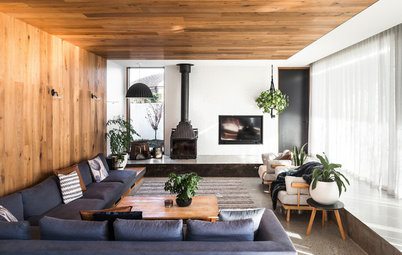
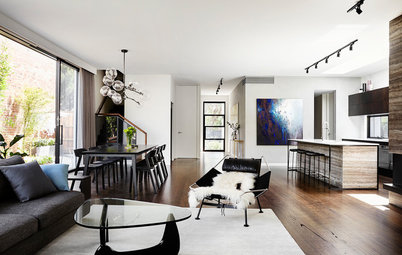
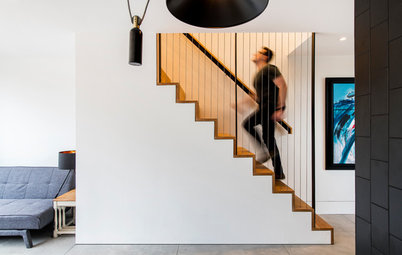
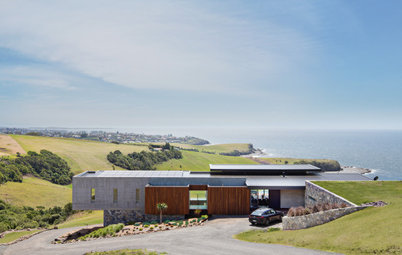
Personal preferences aside, manufacturers specify different clearances for kitchen appliances due to safety reasons. If these aren’t adhered to, you risk voiding your appliance’s warranty, compromising its performance and, worse, inviting a hazard into your beautiful new kitchen.
This is where a kitchen designer can work their magic, as they know both minimum clearances and recommended dimensions for different appliances. For example, the minimum height of your range hood should be 600 millimetres above an electric cooktop or 650 millimetres above a gas hob, but most manufacturers prefer 700 to 750 millimetres for optimum performance.