All Fireplaces Arts and Crafts Basement Design Ideas
Refine by:
Budget
Sort by:Popular Today
121 - 140 of 303 photos
Item 1 of 3
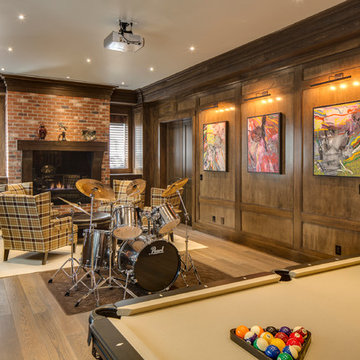
Expansive arts and crafts fully buried basement in Vancouver with brown walls, medium hardwood floors, a brick fireplace surround and a standard fireplace.
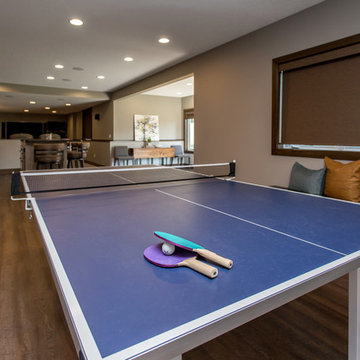
Having lived in their new home for several years, these homeowners were ready to finish their basement and transform it into a multi-purpose space where they could mix and mingle with family and friends. Inspired by clean lines and neutral tones, the style can be described as well-dressed rustic. Despite being a lower level, the space is flooded with natural light, adding to its appeal.
Central to the space is this amazing bar. To the left of the bar is the theater area, the other end is home to the game area.
Jake Boyd Photo
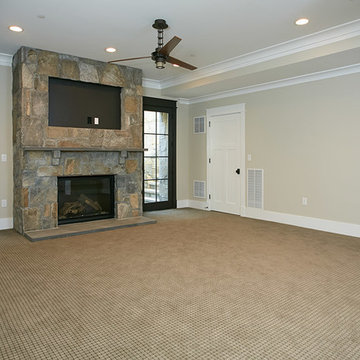
Peter Evans Photography
Inspiration for a large arts and crafts walk-out basement in DC Metro with beige walls, carpet, a standard fireplace and a stone fireplace surround.
Inspiration for a large arts and crafts walk-out basement in DC Metro with beige walls, carpet, a standard fireplace and a stone fireplace surround.
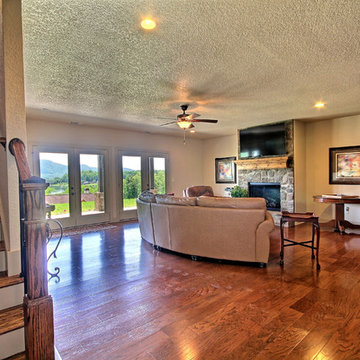
Kurtis Miller
Inspiration for a large arts and crafts walk-out basement in Atlanta with beige walls, medium hardwood floors, a standard fireplace and a stone fireplace surround.
Inspiration for a large arts and crafts walk-out basement in Atlanta with beige walls, medium hardwood floors, a standard fireplace and a stone fireplace surround.
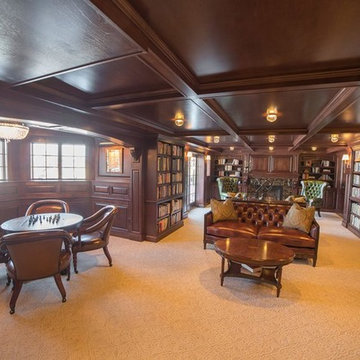
This is an example of an arts and crafts walk-out basement with carpet, a standard fireplace and a wood fireplace surround.
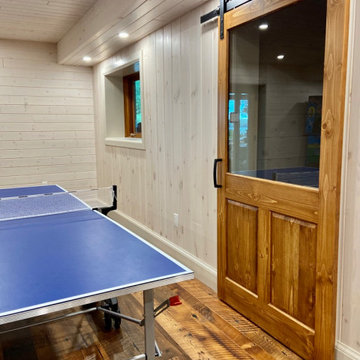
We were hired to finish the basement of our clients cottage in Haliburton. The house is a woodsy craftsman style. Basements can be dark so we used pickled pine to brighten up this 3000 sf space which allowed us to remain consistent with the vibe of the overall cottage. We delineated the large open space in to four functions - a Family Room (with projector screen TV viewing above the fireplace and a reading niche); a Game Room with access to large doors open to the lake; a Guest Bedroom with sitting nook; and an Exercise Room. Glass was used in the french and barn doors to allow light to penetrate each space. Shelving units were used to provide some visual separation between the Family Room and Game Room. The fireplace referenced the upstairs fireplace with added inspiration from a photo our clients saw and loved. We provided all construction docs and furnishings will installed soon.
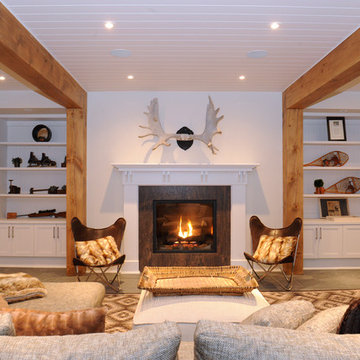
Everimages.ca
This is an example of an arts and crafts look-out basement in Toronto with a standard fireplace.
This is an example of an arts and crafts look-out basement in Toronto with a standard fireplace.
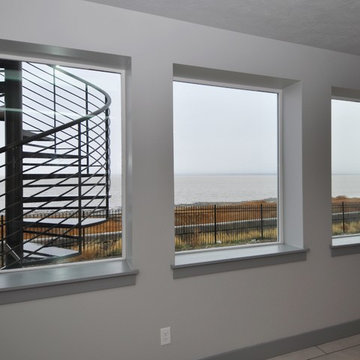
Photo of a large arts and crafts walk-out basement in Salt Lake City with grey walls, carpet and a standard fireplace.
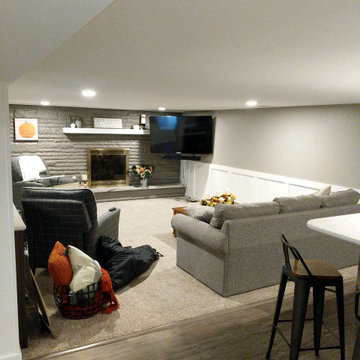
Large arts and crafts fully buried basement in Detroit with grey walls, vinyl floors, a standard fireplace, a brick fireplace surround and grey floor.
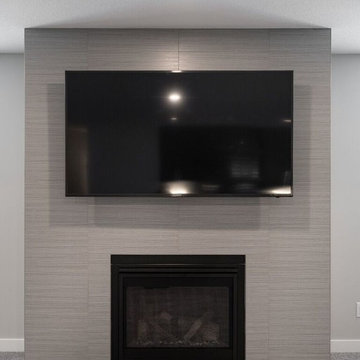
The basement development has been completed in our Murano home. It includes a builders standard fireplace with tile surround, a wet bar and 2 bedrooms. The space has been used well and the oversized windows allow for lots of natural light.
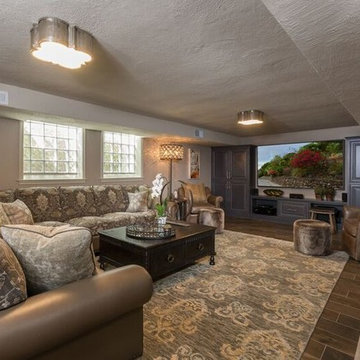
Basement remodel with semi-finished adjacent craft room, bathroom, and 2nd floor laundry / cedar closet. Salesperson Jeff Brown. Project Manager Dave West. Interior Designer Carolyn Rand. In-house design Brandon Okone
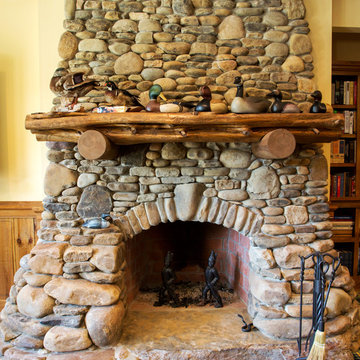
The multiple shapes, sizes, and colors of the stones in this fireplace complement the rustic styling of the home.
Inspiration for an expansive arts and crafts walk-out basement in Other with yellow walls, carpet, a standard fireplace and a stone fireplace surround.
Inspiration for an expansive arts and crafts walk-out basement in Other with yellow walls, carpet, a standard fireplace and a stone fireplace surround.
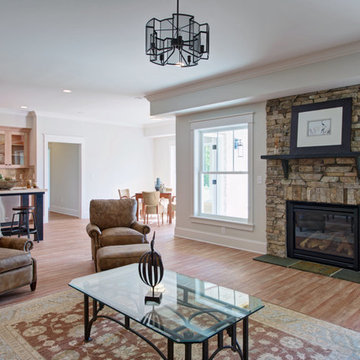
J. Sinclair
Inspiration for a large arts and crafts walk-out basement in Other with grey walls, a standard fireplace, a stone fireplace surround and medium hardwood floors.
Inspiration for a large arts and crafts walk-out basement in Other with grey walls, a standard fireplace, a stone fireplace surround and medium hardwood floors.
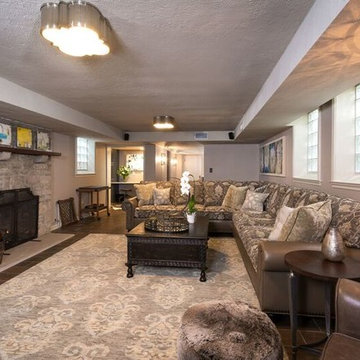
Basement remodel with semi-finished adjacent craft room, bathroom, and 2nd floor laundry / cedar closet. Salesperson Jeff Brown. Project Manager Dave West. Interior Designer Carolyn Rand. In-house design Brandon Okone
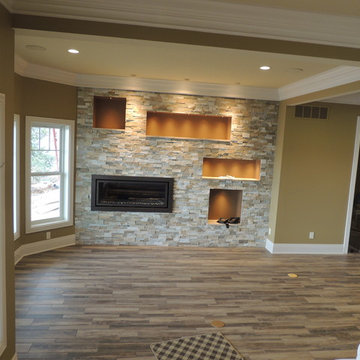
This is an example of an expansive arts and crafts walk-out basement in Other with beige walls, light hardwood floors, a ribbon fireplace, a stone fireplace surround and multi-coloured floor.
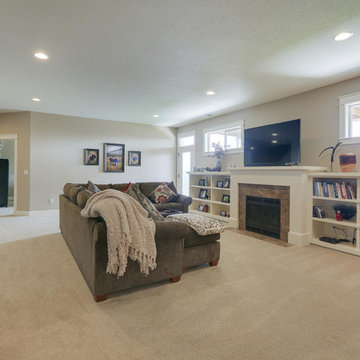
Re-PDX Photography of Portland Oregon
Photo of a large arts and crafts walk-out basement in Portland with beige walls, carpet, a standard fireplace and a tile fireplace surround.
Photo of a large arts and crafts walk-out basement in Portland with beige walls, carpet, a standard fireplace and a tile fireplace surround.
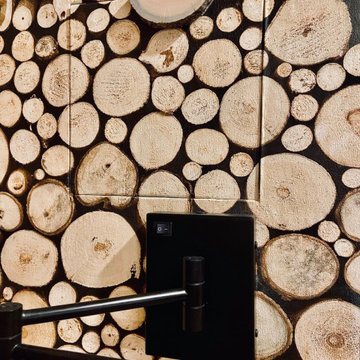
Clever way to create an access panel and have it blend in to the wall!
We were hired to finish the basement of our clients cottage in Haliburton. The house is a woodsy craftsman style. Basements can be dark so we used pickled pine to brighten up this 3000 sf space which allowed us to remain consistent with the vibe of the overall cottage. We delineated the large open space in to four functions - a Family Room (with projector screen TV viewing above the fireplace and a reading niche); a Game Room with access to large doors open to the lake; a Guest Bedroom with sitting nook; and an Exercise Room. Glass was used in the french and barn doors to allow light to penetrate each space. Shelving units were used to provide some visual separation between the Family Room and Game Room. The fireplace referenced the upstairs fireplace with added inspiration from a photo our clients saw and loved. We provided all construction docs and furnishings will installed soon.
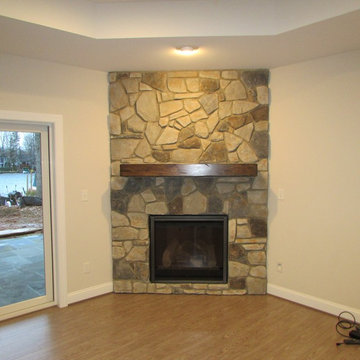
Large arts and crafts walk-out basement in Other with beige walls, laminate floors, a corner fireplace, a stone fireplace surround and grey floor.
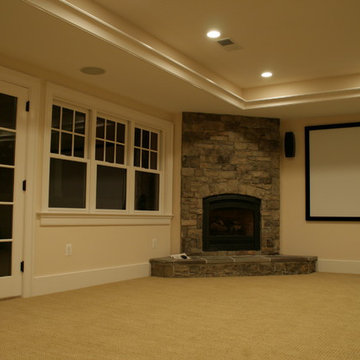
This is an example of an arts and crafts basement in DC Metro with a corner fireplace.
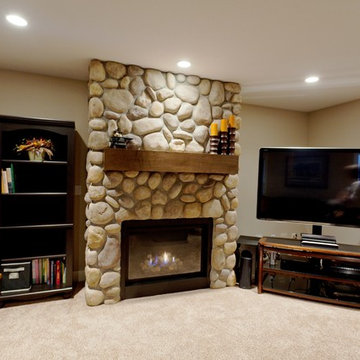
Carpet: 26968 move on up #714
Photo of a mid-sized arts and crafts basement in Calgary with carpet, a standard fireplace and a stone fireplace surround.
Photo of a mid-sized arts and crafts basement in Calgary with carpet, a standard fireplace and a stone fireplace surround.
All Fireplaces Arts and Crafts Basement Design Ideas
7