All Fireplaces Arts and Crafts Basement Design Ideas
Refine by:
Budget
Sort by:Popular Today
61 - 80 of 303 photos
Item 1 of 3
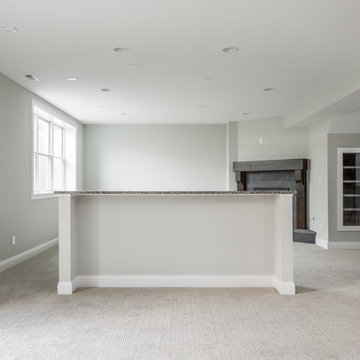
Cory Phillips The Home Aesthetic
This is an example of a large arts and crafts look-out basement in Indianapolis with grey walls, carpet, a corner fireplace and a tile fireplace surround.
This is an example of a large arts and crafts look-out basement in Indianapolis with grey walls, carpet, a corner fireplace and a tile fireplace surround.
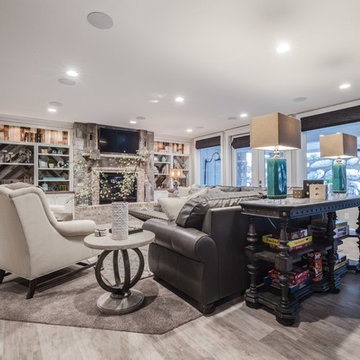
Inspiration for a mid-sized arts and crafts walk-out basement in Salt Lake City with grey walls, ceramic floors, a standard fireplace, a stone fireplace surround and beige floor.
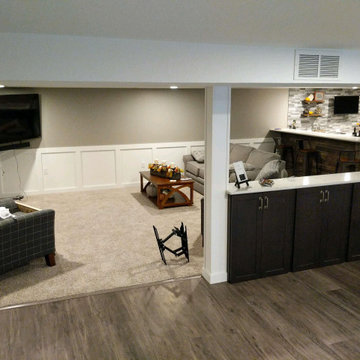
Inspiration for a large arts and crafts fully buried basement in Detroit with grey walls, vinyl floors, a standard fireplace, a brick fireplace surround and grey floor.
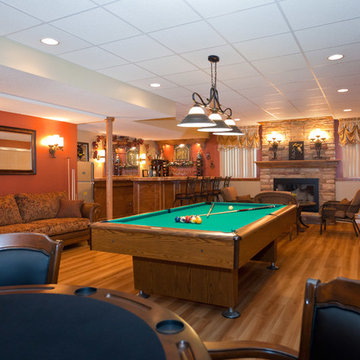
Lena Teveris
Photo of a large arts and crafts walk-out basement in New York with multi-coloured walls, vinyl floors, a standard fireplace and a stone fireplace surround.
Photo of a large arts and crafts walk-out basement in New York with multi-coloured walls, vinyl floors, a standard fireplace and a stone fireplace surround.
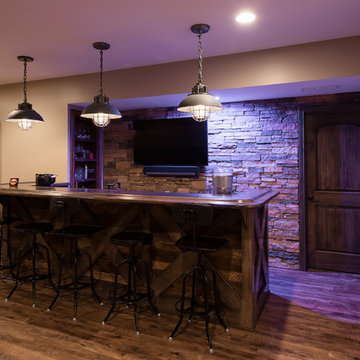
The same stacked stone brick from the fireplace is carried over to the back wall of this bar. This creates continuity within the space.
Photo Credit: Chris Whonsetler
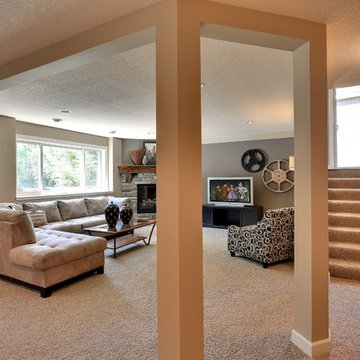
Plan 73325HS, Craftsman Jaw-Dropper, gives you four bedrooms plus two more in the finished lower level (should you choose to finish it out as designed). The home has 4,665 sq. ft. of heated living space and has a stunning appeal inside and out.
This is the lower level family room which features an angled fireplace. It is open to the rec area and the bar.
The plans are available for purchase for construction and come in prints, PDF and CAD formats. Ready when you are. Where do YOU want to build?
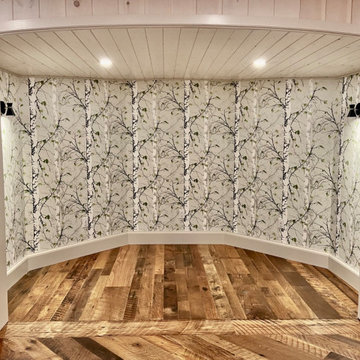
We were hired to finish the basement of our clients cottage in Haliburton. The house is a woodsy craftsman style. Basements can be dark so we used pickled pine to brighten up this 3000 sf space which allowed us to remain consistent with the vibe of the overall cottage. We delineated the large open space in to four functions - a Family Room (with projector screen TV viewing above the fireplace and a reading niche); a Game Room with access to large doors open to the lake; a Guest Bedroom with sitting nook; and an Exercise Room. Glass was used in the french and barn doors to allow light to penetrate each space. Shelving units were used to provide some visual separation between the Family Room and Game Room. The fireplace referenced the upstairs fireplace with added inspiration from a photo our clients saw and loved. We provided all construction docs and furnishings will installed soon.
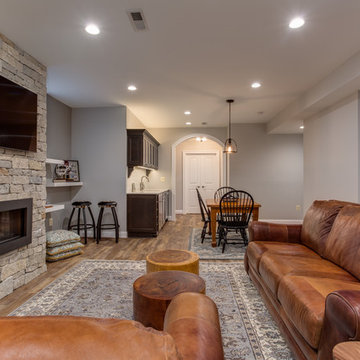
Design ideas for an expansive arts and crafts walk-out basement in DC Metro with vinyl floors, a standard fireplace and a stone fireplace surround.
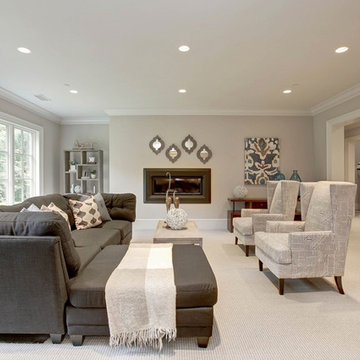
Inspiration for a large arts and crafts look-out basement in DC Metro with grey walls, carpet, a metal fireplace surround and a ribbon fireplace.
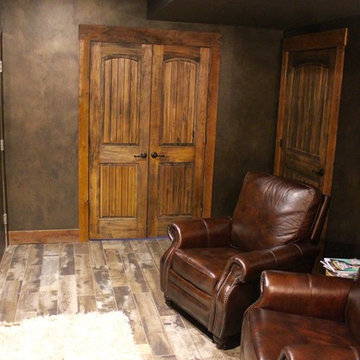
Design ideas for a mid-sized arts and crafts fully buried basement in Boston with black walls, medium hardwood floors, a standard fireplace, a stone fireplace surround and grey floor.
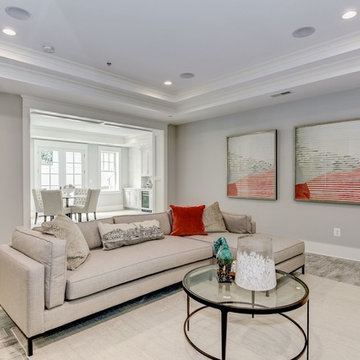
The basement in this home was designed with as much care as the first and second floors.
AR Custom Builders
Inspiration for a large arts and crafts walk-out basement in DC Metro with grey walls, ceramic floors, a standard fireplace, a wood fireplace surround and grey floor.
Inspiration for a large arts and crafts walk-out basement in DC Metro with grey walls, ceramic floors, a standard fireplace, a wood fireplace surround and grey floor.
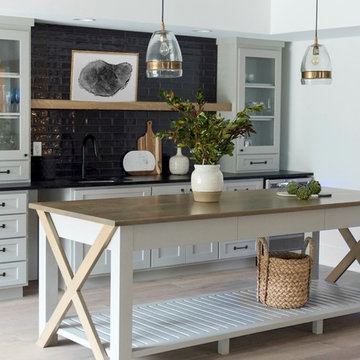
Sarah Shields Photography
Inspiration for a large arts and crafts walk-out basement in Indianapolis with white walls, light hardwood floors and a standard fireplace.
Inspiration for a large arts and crafts walk-out basement in Indianapolis with white walls, light hardwood floors and a standard fireplace.
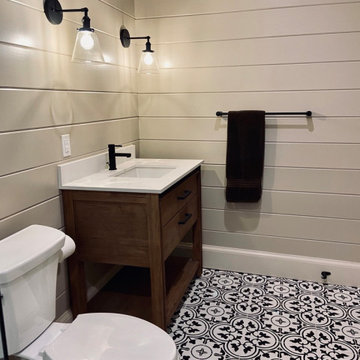
We were hired to finish the basement of our clients cottage in Haliburton. The house is a woodsy craftsman style. Basements can be dark so we used pickled pine to brighten up this 3000 sf space which allowed us to remain consistent with the vibe of the overall cottage. We delineated the large open space in to four functions - a Family Room (with projector screen TV viewing above the fireplace and a reading niche); a Game Room with access to large doors open to the lake; a Guest Bedroom with sitting nook; and an Exercise Room. Glass was used in the french and barn doors to allow light to penetrate each space. Shelving units were used to provide some visual separation between the Family Room and Game Room. The fireplace referenced the upstairs fireplace with added inspiration from a photo our clients saw and loved. We provided all construction docs and furnishings will installed soon.
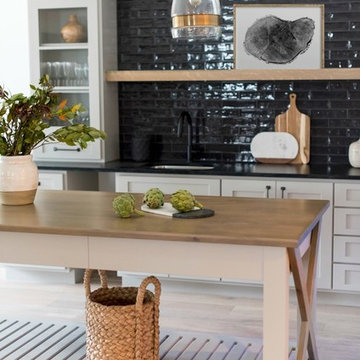
Sarah Shields Photography
Design ideas for a large arts and crafts walk-out basement in Indianapolis with white walls, light hardwood floors and a standard fireplace.
Design ideas for a large arts and crafts walk-out basement in Indianapolis with white walls, light hardwood floors and a standard fireplace.
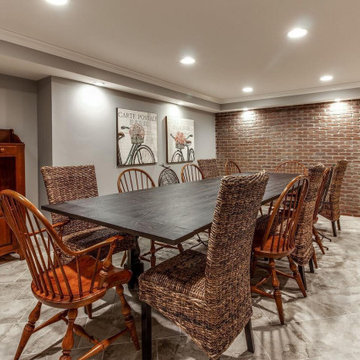
Photo of a large arts and crafts fully buried basement in Detroit with a home bar, beige walls, vinyl floors, a standard fireplace, a wood fireplace surround, beige floor and brick walls.
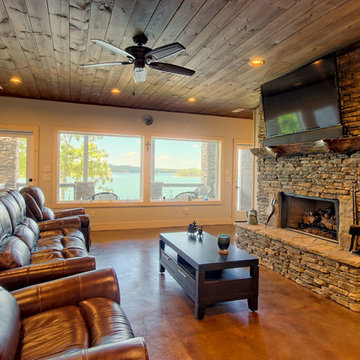
This craftsman lake home on Notla Island boasts a gorgeous view from every room in the house! The inside features accents of shiplap and tongue and groove, all showing the grains of the wood. The basement floor is a terra cotta stained concrete.
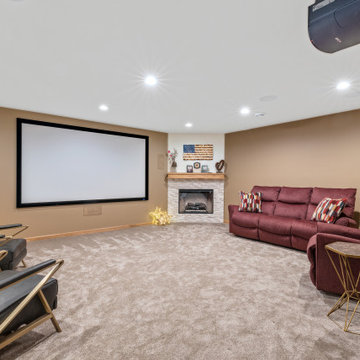
Photo of a mid-sized arts and crafts fully buried basement in Milwaukee with a corner fireplace and a stone fireplace surround.
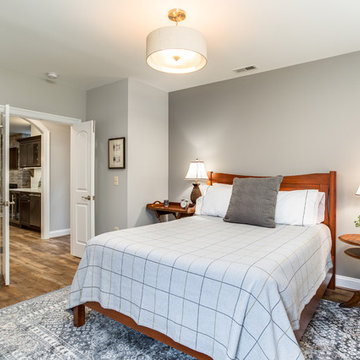
Expansive arts and crafts walk-out basement in DC Metro with vinyl floors, a standard fireplace and a stone fireplace surround.
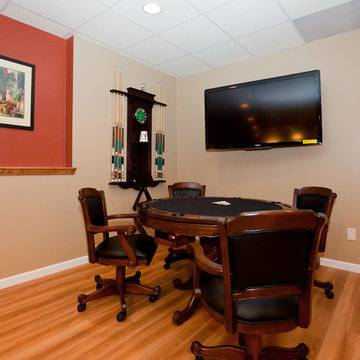
Lena Teveris
This is an example of a large arts and crafts walk-out basement in New York with multi-coloured walls, vinyl floors, a standard fireplace and a stone fireplace surround.
This is an example of a large arts and crafts walk-out basement in New York with multi-coloured walls, vinyl floors, a standard fireplace and a stone fireplace surround.
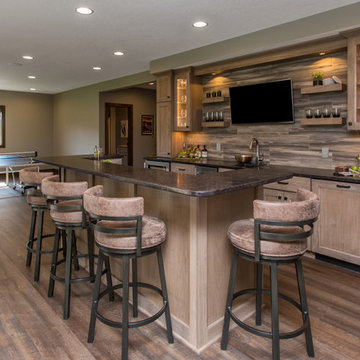
Having lived in their new home for several years, these homeowners were ready to finish their basement and transform it into a multi-purpose space where they could mix and mingle with family and friends. Inspired by clean lines and neutral tones, the style can be described as well-dressed rustic. Despite being a lower level, the space is flooded with natural light, adding to its appeal.
Central to the space is this amazing bar. To the left of the bar is the theater area, the other end is home to the game area.
Jake Boyd Photo
All Fireplaces Arts and Crafts Basement Design Ideas
4