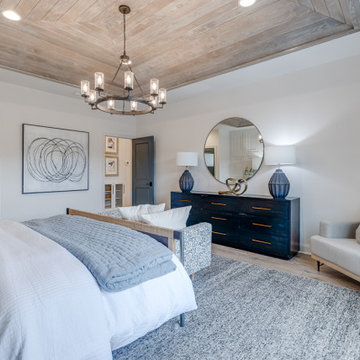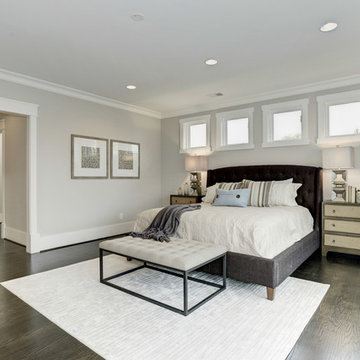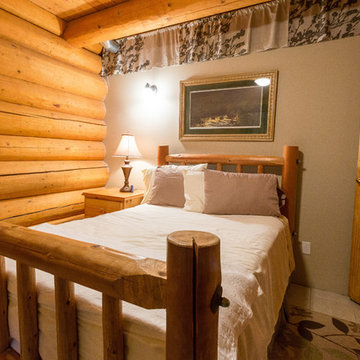Arts and Crafts Bedroom Design Ideas
Refine by:
Budget
Sort by:Popular Today
141 - 160 of 25,420 photos
Item 1 of 2
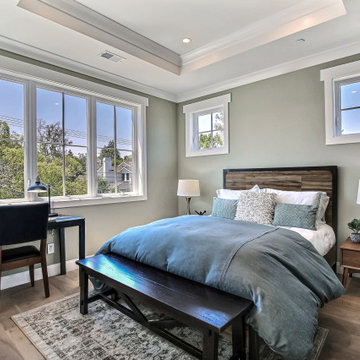
Craftsman Style Residence New Construction 2021
3000 square feet, 4 Bedroom, 3-1/2 Baths
Photo of a mid-sized arts and crafts guest bedroom in San Francisco with grey walls, medium hardwood floors, grey floor and recessed.
Photo of a mid-sized arts and crafts guest bedroom in San Francisco with grey walls, medium hardwood floors, grey floor and recessed.
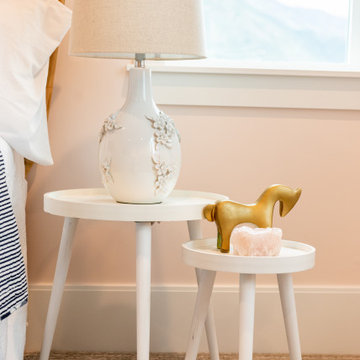
Inspiration for a mid-sized arts and crafts guest bedroom in Salt Lake City with pink walls, carpet, no fireplace and beige floor.
Find the right local pro for your project
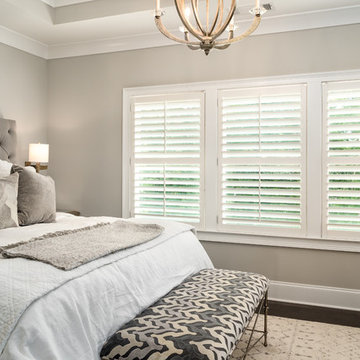
Custom Hardwood Plantation Shutters with 3.5" Louvers | Designed and Professionally Installed by Acadia Shutters
Arts and crafts master bedroom in Atlanta with beige walls and dark hardwood floors.
Arts and crafts master bedroom in Atlanta with beige walls and dark hardwood floors.
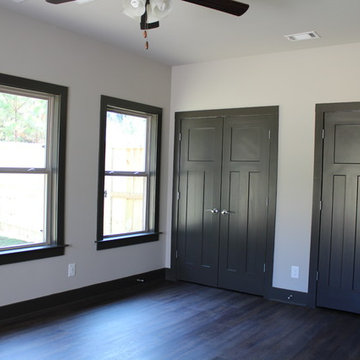
Mother in law suite
This is an example of a mid-sized arts and crafts master bedroom in Atlanta with white walls, vinyl floors, no fireplace and black floor.
This is an example of a mid-sized arts and crafts master bedroom in Atlanta with white walls, vinyl floors, no fireplace and black floor.
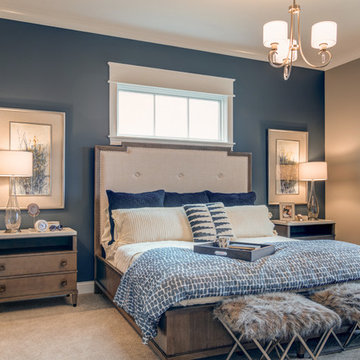
An accent wall in the master bedroom gives this room more character and sets the tone for the interior design. Upon entering the bedroom your eyes are immediately drawn to the blue wall.
Photo by: Thomas Graham
Interior Design by: Everything Home Designs
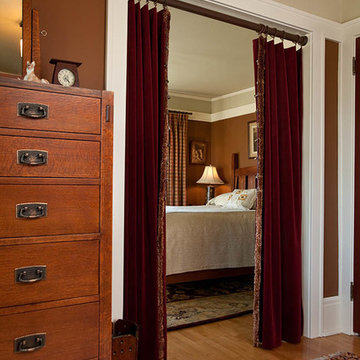
Architecture & Interior Design: David Heide Design Studio Photos: William Wright
This is an example of an arts and crafts master bedroom in Minneapolis with brown walls, medium hardwood floors and no fireplace.
This is an example of an arts and crafts master bedroom in Minneapolis with brown walls, medium hardwood floors and no fireplace.
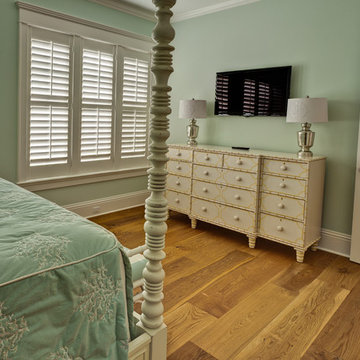
Mid-sized arts and crafts master bedroom in Miami with medium hardwood floors, blue walls and brown floor.
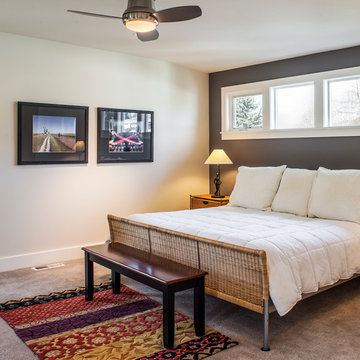
Craftsman style house opens up for better connection and more contemporary living. Removing a wall between the kitchen and dinning room and reconfiguring the stair layout allowed for more usable space and better circulation through the home. The double dormer addition upstairs allowed for a true Master Suite, complete with steam shower!
Photo: Pete Eckert
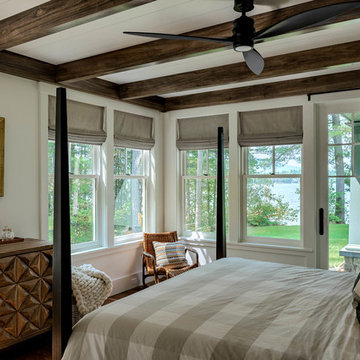
Rob Karosis Photography
Inspiration for a mid-sized arts and crafts master bedroom in Boston with white walls, dark hardwood floors and brown floor.
Inspiration for a mid-sized arts and crafts master bedroom in Boston with white walls, dark hardwood floors and brown floor.
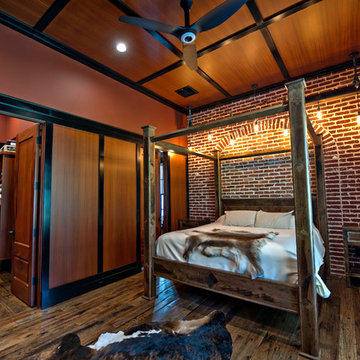
Arts and crafts master bedroom in Atlanta with brown walls and dark hardwood floors.
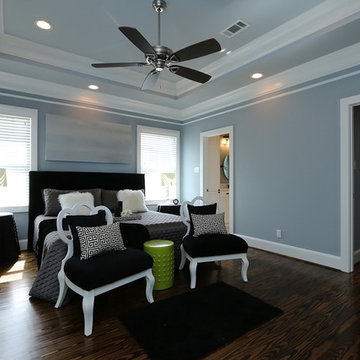
Inspiration for a mid-sized arts and crafts master bedroom in Houston with blue walls, dark hardwood floors and no fireplace.
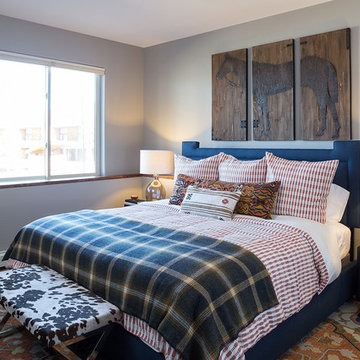
Jeff Morris
This is an example of a mid-sized arts and crafts guest bedroom in Denver with grey walls, carpet and no fireplace.
This is an example of a mid-sized arts and crafts guest bedroom in Denver with grey walls, carpet and no fireplace.
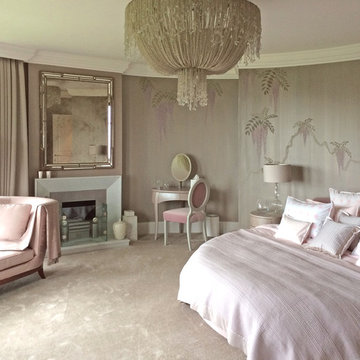
Sitting within a designated AONB, this new Arts and Crafts-influenced residence replaced an ‘end of life’ 1960’s bungalow.
Conceived to sit above an extensive private wine cellar, this highly refined house features a dramatic circular sitting room. An internal lift provides access to all floors, from the underground level to the roof-top observation terrace showcasing panoramic views overlooking the Fal Estuary.
The bespoke joinery and internal finishes detailed by The Bazeley Partnership included walnut floor-boarding, skirtings, doors and wardrobes. Curved staircases are complemented by glass handrails and the bathrooms are finished with limestone, white marble and mother-of-pearl inlay. The bedrooms were completed with vanity units clad in rustic oak and marble and feature hand-painted murals on Japanese silk wallpaper.
Externally, extensive use of traditional stonework, cut granite, Delabole slate, standing seam copper roofs and copper gutters and downpipes combine to create a building that acknowledges the regional context whilst maintaining its own character.
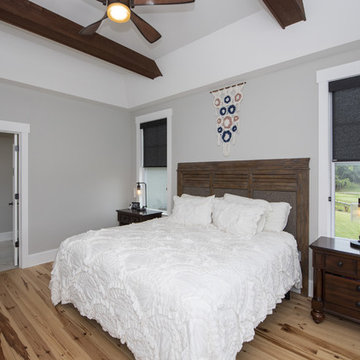
Cedar shakes mix with siding and stone to create a richly textural Craftsman exterior. This floor plan is ideal for large or growing families with open living spaces making it easy to be together. The master suite and a bedroom/study are downstairs while three large bedrooms with walk-in closets are upstairs. A second-floor pocket office is a great space for children to complete homework or projects and a bonus room provides additional square footage for recreation or storage.
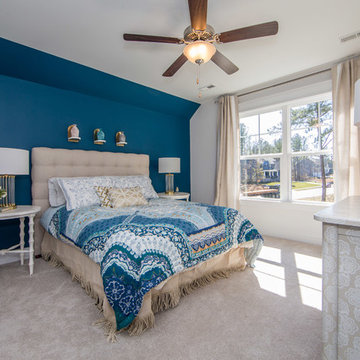
Inspiration for a traditional styled second floor bedroom, carpet floor and blue accent wall. To create your design for an Augusta II floor plan, please go visit https://www.gomsh.com/plan/augusta-ii/interactive-floor-plan
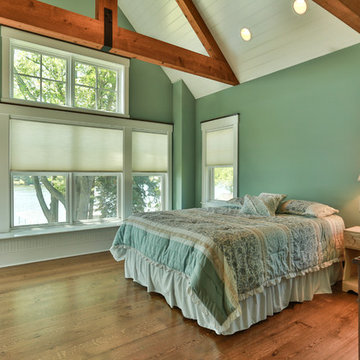
Lakeside Craftsman Bedroom.
Photo by Victoria McHugh Photography.
This is an example of an arts and crafts bedroom in Milwaukee.
This is an example of an arts and crafts bedroom in Milwaukee.
Arts and Crafts Bedroom Design Ideas
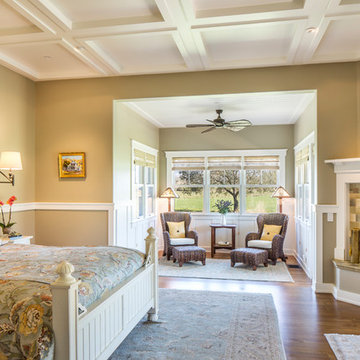
Peter Malinowski / InSite Architectural Photography
Inspiration for a large arts and crafts master bedroom in Santa Barbara with medium hardwood floors, a corner fireplace, beige walls and a tile fireplace surround.
Inspiration for a large arts and crafts master bedroom in Santa Barbara with medium hardwood floors, a corner fireplace, beige walls and a tile fireplace surround.
8
