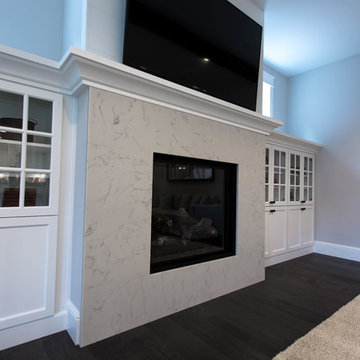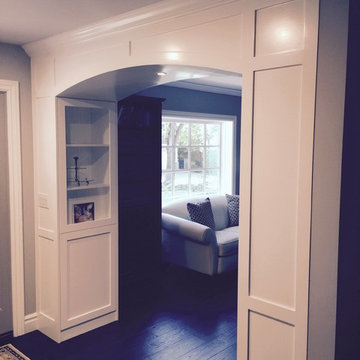Arts and Crafts Blue Living Design Ideas
Refine by:
Budget
Sort by:Popular Today
21 - 40 of 317 photos
Item 1 of 3
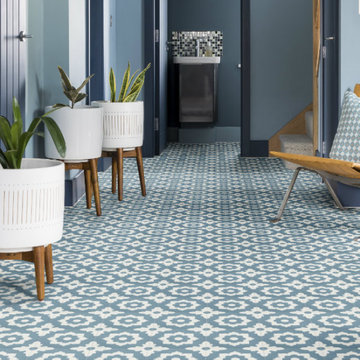
Floris Denim Encaustic Tiles, 20cm x 20cm - £3.96 each
This is an example of a small arts and crafts living room in London with terra-cotta floors and blue floor.
This is an example of a small arts and crafts living room in London with terra-cotta floors and blue floor.
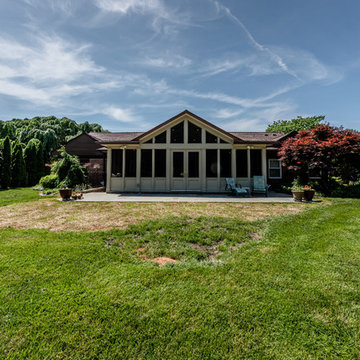
FineCraft Contractors, Inc.
Soleimani Photography
FineCraft built this rear sunroom addition in Silver Spring for a family that wanted to enjoy the outdoors all year round.
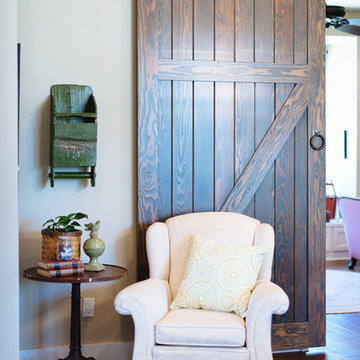
Design: J. Bryant Boyd, Design-Build,
Construction: J. Bryant Boyd, Design-Build,
Photography: Carlos Barron Photography
This craftsman style ranch home was designed with family in mind. The large kitchen, dining area, and living room create a relaxing open floor plan for family and friends. A fun and functional school room is framed by rustic barn doors just off the kitchen and dining area. A cool and comfortable screened in patio overlooks the larger outdoor patio complete with fire pit for the cooler Texas evenings. A large circular driveway is also home to a basketball court where the kids can enjoy a competitive game when not out exploring the 8.5 acres of their hill country home site. Custom designed and built by J. Bryant Boyd, Architect and Design-Build.
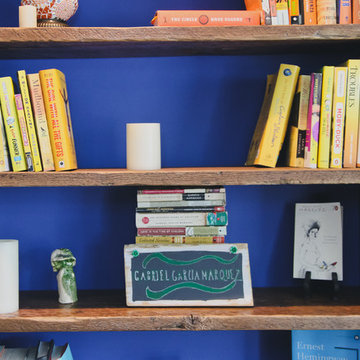
Photo of a mid-sized arts and crafts enclosed living room in Boston with a library, blue walls, medium hardwood floors, no fireplace and brown floor.
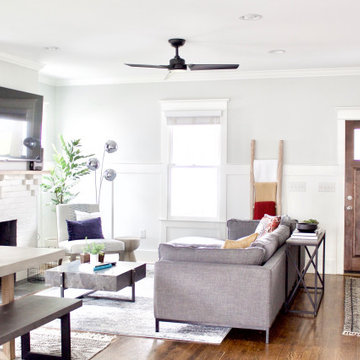
A contemporary craftsman East Nashville living room featuring a white brick fireplace accented by pops of blue, red, and yellow decor. Interior Designer & Photography: design by Christina Perry
design by Christina Perry | Interior Design
Nashville, TN 37214
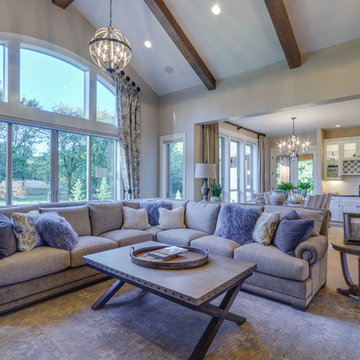
Large arts and crafts open concept living room in Portland with beige walls, medium hardwood floors, a standard fireplace, a stone fireplace surround and a built-in media wall.
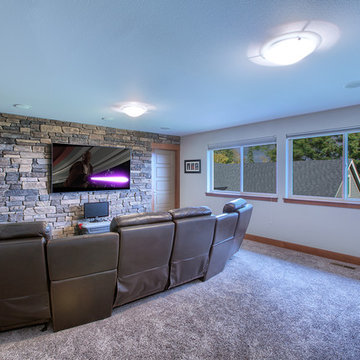
Bonus room turned man cave theatre room. (Stone: Montecito Cliffstone) PC Bill Johnson
This is an example of a mid-sized arts and crafts enclosed home theatre in Seattle with beige walls, carpet and a wall-mounted tv.
This is an example of a mid-sized arts and crafts enclosed home theatre in Seattle with beige walls, carpet and a wall-mounted tv.
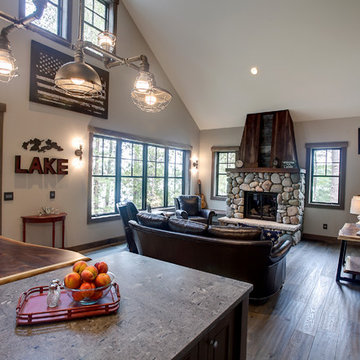
Photos by Kaity
Inspiration for a mid-sized arts and crafts open concept living room in Grand Rapids with beige walls, medium hardwood floors, a standard fireplace, a stone fireplace surround and a wall-mounted tv.
Inspiration for a mid-sized arts and crafts open concept living room in Grand Rapids with beige walls, medium hardwood floors, a standard fireplace, a stone fireplace surround and a wall-mounted tv.
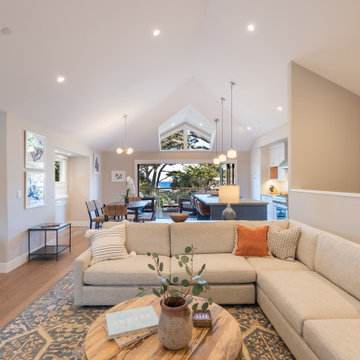
View from inside the front door into the living room, dining room, kitchen and out the 16' patio doors onto the balcony deck.
Inspiration for a mid-sized arts and crafts open concept living room in Other with dark hardwood floors, brown floor and grey walls.
Inspiration for a mid-sized arts and crafts open concept living room in Other with dark hardwood floors, brown floor and grey walls.
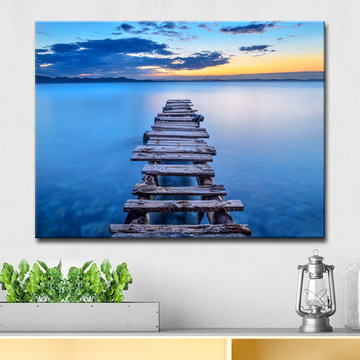
Design ideas for a large arts and crafts open concept living room in Richmond with beige walls and no tv.
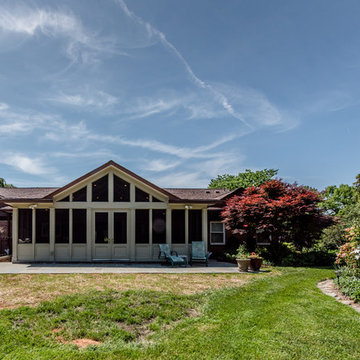
FineCraft Contractors, Inc.
Soleimani Photography
FineCraft built this rear sunroom addition in Silver Spring for a family that wanted to enjoy the outdoors all year round.
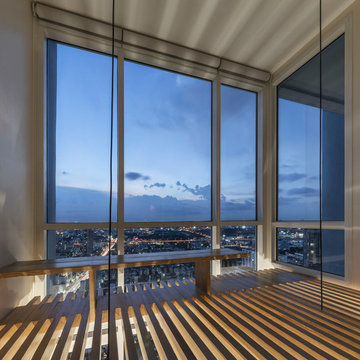
PROJECT | Duplicate-Duplex
TYPE | private residence / home-studio
LOCATION | Phayathai Rd., Bangkok, Thailand
OWNER | Ms. Najaree Ratanajiajaroen / Chanon Treenet
ARCHITECT | TOUCH Architect Co.,Ltd.
FLOOR AREA | 64 sq.m.
FLOOR AREA (by proposing) | 75 sq.m.
COMPLETION | 2018
PHOTOGRAPHER | Chalermwat Wongchompoo
CONTRACTOR | Legend Construction Group
A major pain point of staying in 64 sq.m. of duplex condominium unit, which is used for a home-studio for an animator and an artist, is that there is not enough space for dwelling. Moreover, a double-volume space of living area with a huge glass curtain wall, faces West. High temperature occurs all day long, since it allows direct sunlight to come inside.
In order to solve both mentioned problems, three addition items are proposed which are, GRID PARTITION, EXTENSION DECK, and STEPPING SPACE.
A glass partition not only dividing space between kitchen and living, but also helps reduce electricity charge from air-condition. Grid-like of double glass frame is for stuff and stationery hanging, as to serve the owners’ activities.
Extension deck would help filtrating heat from direct sunlight, since an existing high glass facade facing West.
An existing staircase for going up to the second-floor bedroom, is added by a proposed space above, since this condominium unit has no enough space for dwelling or storage. In order to utilize the space in a small condominium, creating another staircase above the existing one helps increase the space.
The grid partition and the extension deck help ‘decrease’ the electricity charge, while the extension deck and the stepping space help ‘increase’ the space for 11 sq.m.
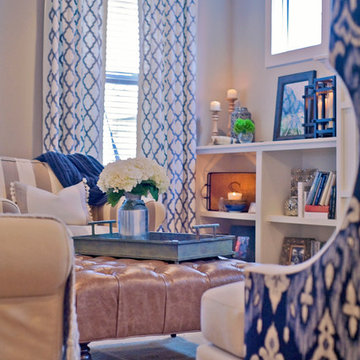
Kristi Irving
Mid-sized arts and crafts open concept living room in Nashville with grey walls, medium hardwood floors, a standard fireplace, a stone fireplace surround and a wall-mounted tv.
Mid-sized arts and crafts open concept living room in Nashville with grey walls, medium hardwood floors, a standard fireplace, a stone fireplace surround and a wall-mounted tv.
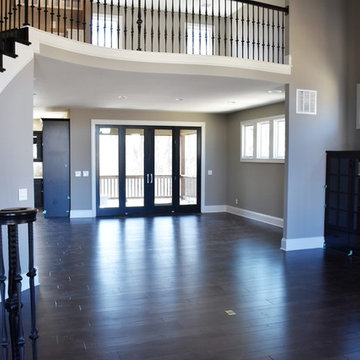
Carrie Babbitt
Design ideas for a mid-sized arts and crafts open concept living room in Kansas City with grey walls, medium hardwood floors, a ribbon fireplace, a stone fireplace surround and a wall-mounted tv.
Design ideas for a mid-sized arts and crafts open concept living room in Kansas City with grey walls, medium hardwood floors, a ribbon fireplace, a stone fireplace surround and a wall-mounted tv.
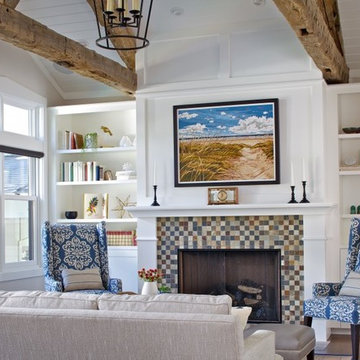
Design ideas for an arts and crafts open concept living room in Grand Rapids with white walls, dark hardwood floors, a standard fireplace, a tile fireplace surround, no tv, brown floor and exposed beam.
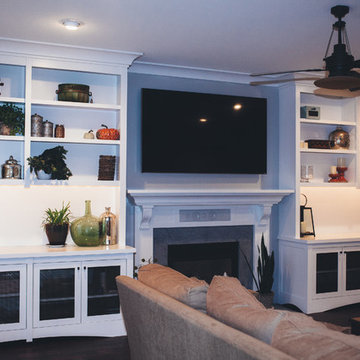
Custom Mission style AV wall with open display shelving and in cabinet lighting.
Photographer: Leney Breeden
Design ideas for a large arts and crafts open concept living room in Richmond with a music area, grey walls, dark hardwood floors, a standard fireplace, a stone fireplace surround and a wall-mounted tv.
Design ideas for a large arts and crafts open concept living room in Richmond with a music area, grey walls, dark hardwood floors, a standard fireplace, a stone fireplace surround and a wall-mounted tv.
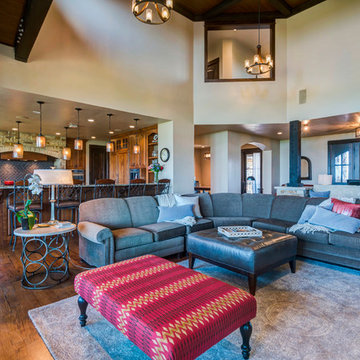
This is an example of a large arts and crafts formal open concept living room in Denver with beige walls, medium hardwood floors, a standard fireplace, a stone fireplace surround, no tv and brown floor.
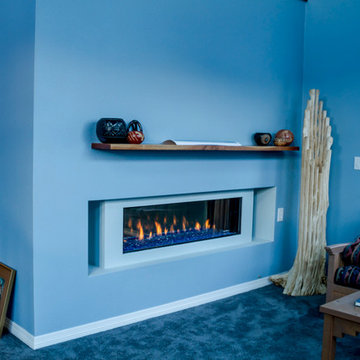
Photo of a mid-sized arts and crafts formal open concept living room in Denver with blue walls, carpet, a ribbon fireplace, no tv and blue floor.
Arts and Crafts Blue Living Design Ideas
2




